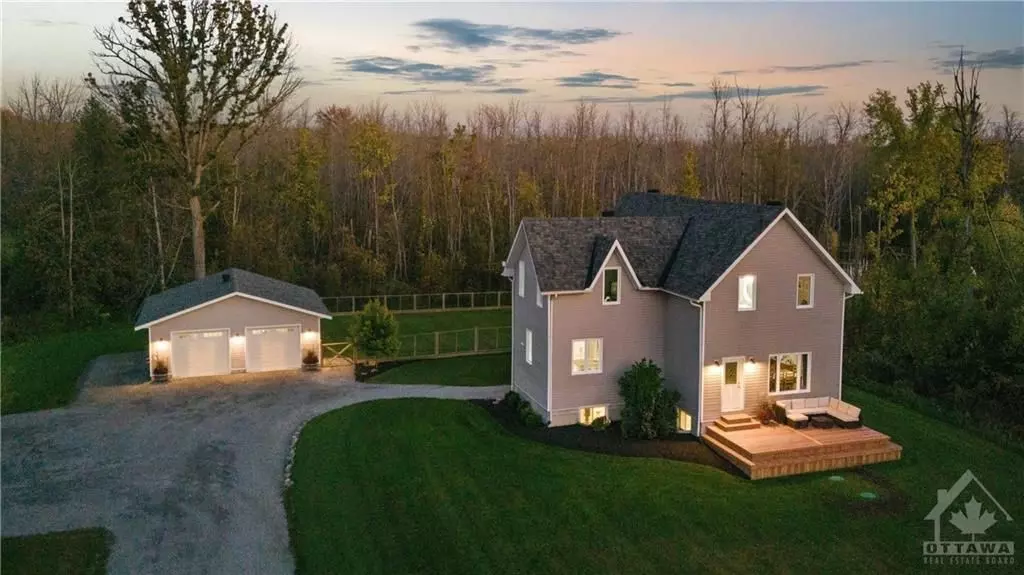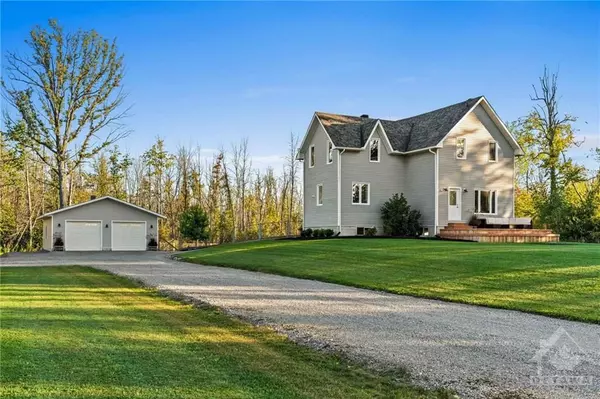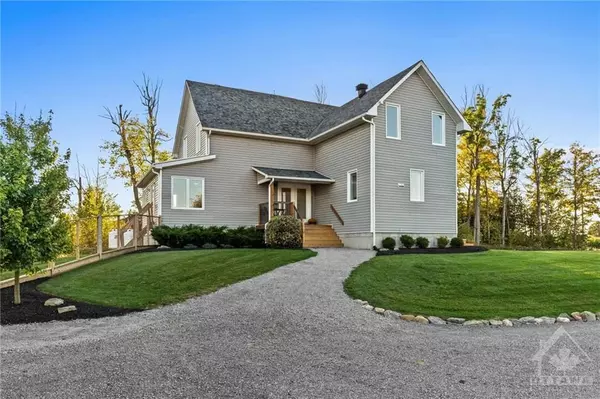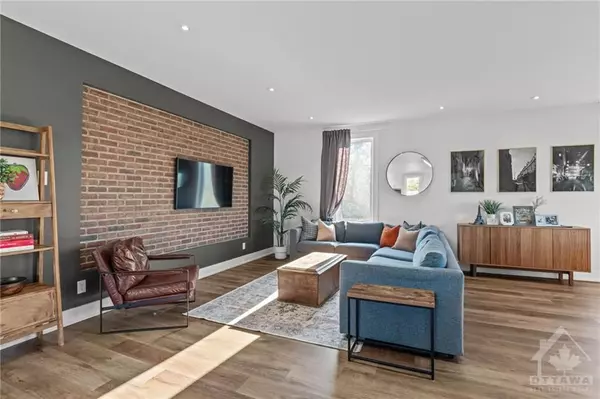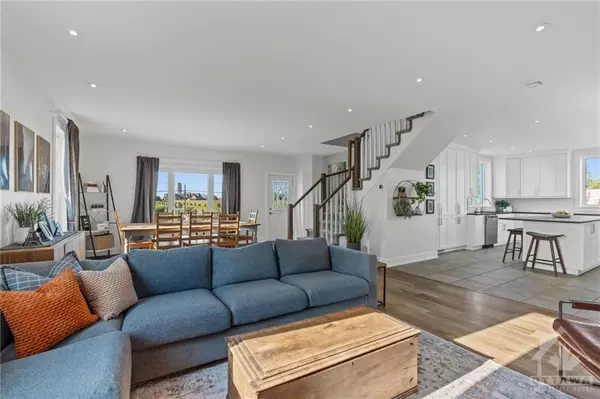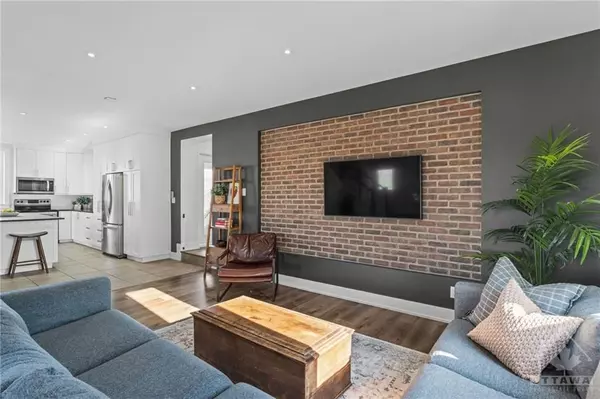REQUEST A TOUR If you would like to see this home without being there in person, select the "Virtual Tour" option and your agent will contact you to discuss available opportunities.
In-PersonVirtual Tour
$ 999,900
Est. payment | /mo
4 Beds
3 Baths
2 Acres Lot
$ 999,900
Est. payment | /mo
4 Beds
3 Baths
2 Acres Lot
Key Details
Property Type Single Family Home
Sub Type Detached
Listing Status Active
Purchase Type For Sale
MLS Listing ID X9520771
Style 2-Storey
Bedrooms 4
Annual Tax Amount $5,318
Tax Year 2024
Lot Size 2.000 Acres
Property Description
Flooring: Vinyl, Flooring: Ceramic, A special place filled with character and charm! This incredible 4 bed/3 bath property is situated on 2 acres in the quaint Village of Ashton. This beautiful home has a welcoming open concept layout with an abundance of natural light, high ceilings and has been meticulously renovated featuring high end finishes with special attention to details. Spacious sun filled living room with brick accent wall, large dining area and a bonus sunroom! Gorgeous chef style eat-in kitchen with large breakfast bar, quartz countertops and stainless-steel appliances. Main floor mudroom, laundry and powder room. Exquisite primary bedroom with sunlit windows, walk-in closet and spa like 4-piece ensuite. Secondary bedrooms are generously sized with easy access to a beautiful 4-piece bath. Finished basement with high ceilings in the family room, 4th bedroom and has plenty of storage. The exterior is equally amazing with groomed fenced in yard, detached oversized 28x30 garage. - 2018 Septic, Flooring: Carpet Wall To Wall
Location
State ON
County Ottawa
Zoning Residential
Rooms
Family Room No
Basement Full, Finished
Separate Den/Office 1
Interior
Interior Features Water Treatment
Cooling Central Air
Inclusions Stove, Microwave/Hood Fan, Dryer, Washer, Dishwasher
Exterior
Parking Features Unknown
Garage Spaces 16.0
Pool None
Roof Type Asphalt Shingle
Total Parking Spaces 16
Building
Foundation Concrete
Others
Security Features Unknown
Pets Allowed Unknown
Listed by INNOVATION REALTY LTD.

