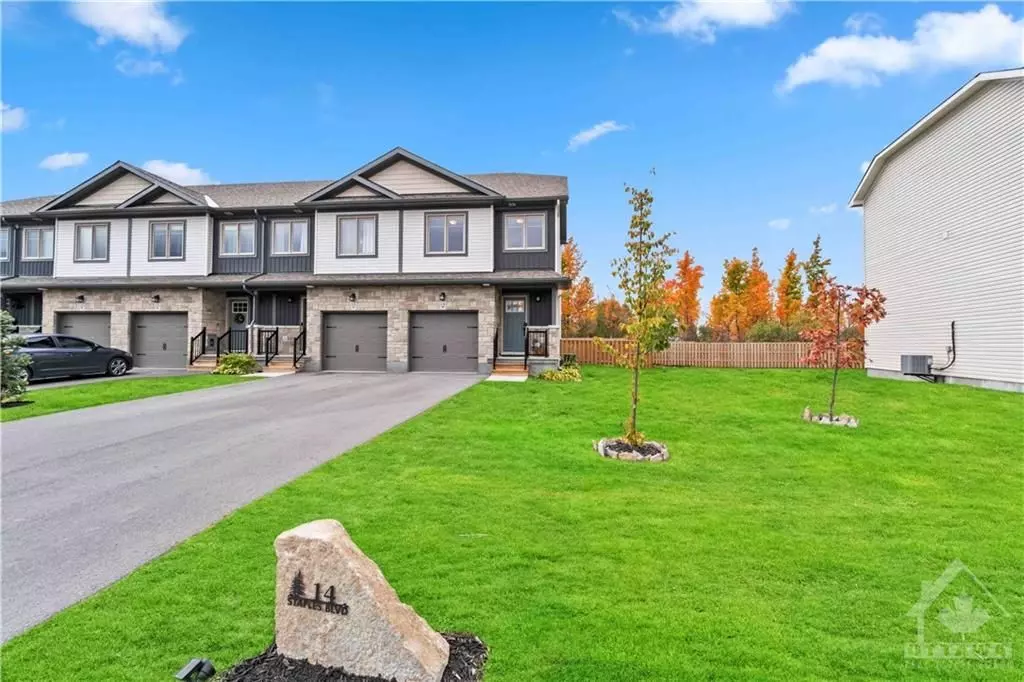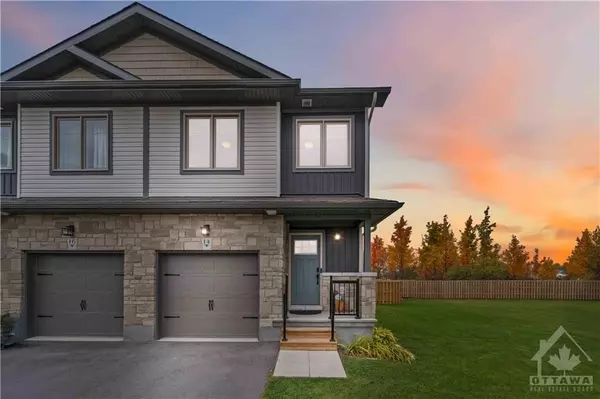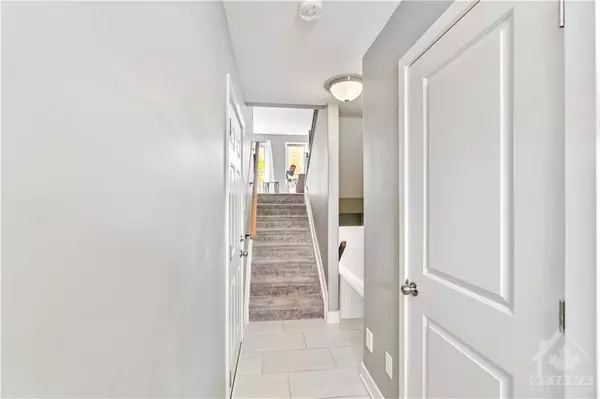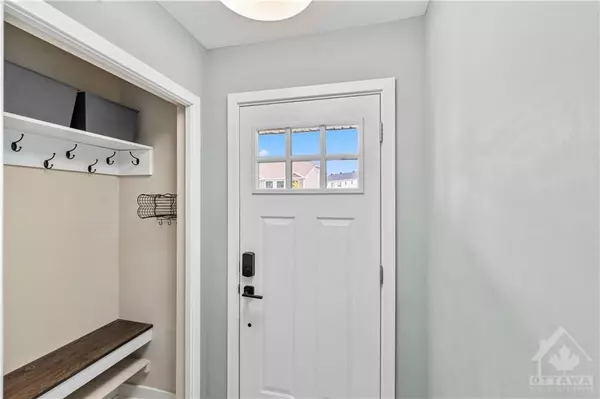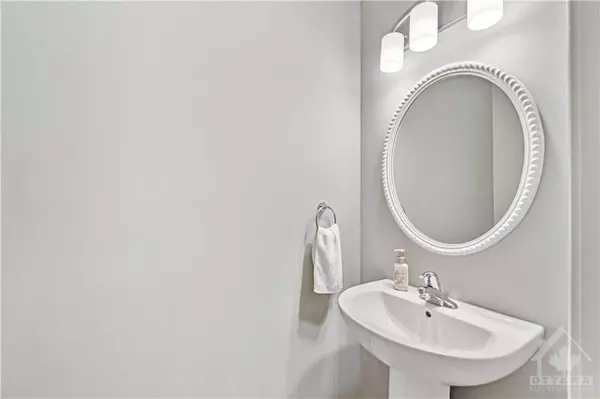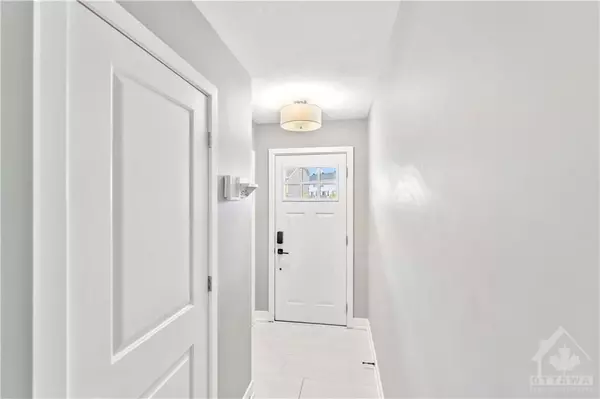REQUEST A TOUR If you would like to see this home without being there in person, select the "Virtual Tour" option and your agent will contact you to discuss available opportunities.
In-PersonVirtual Tour
$ 519,000
Est. payment | /mo
3 Beds
3 Baths
$ 519,000
Est. payment | /mo
3 Beds
3 Baths
Key Details
Property Type Townhouse
Sub Type Att/Row/Townhouse
Listing Status Active
Purchase Type For Sale
MLS Listing ID X9522516
Style 2-Storey
Bedrooms 3
Annual Tax Amount $4,327
Tax Year 2024
Property Description
Flooring: Tile, Look no further than this stunning and thoughtfully upgraded end-unit townhome ideally situated with no rear neighbours backing onto the Cataraqui Trail. Gleaming laminate floors welcomes you into the open concept main level living, dining & kitchen. The spacious kitchen is complete with stainless steel appliances, modern shaker-style cabinetry & an extra large butcher block island - perfect for gathering around with friends & family. The living room looks out to your oversized rear-yard that is fully fenced & ready for summer BBQ parties. Up a few stairs is 2 bedrooms & a shared full bath. The primary bedroom is on its own level with luxurious ensuite bath & walk-in closet. A convenient laundry room finishes off the upper level. To top off the home, the finished lower level makes a great family/rec. room. The Bellamy Farm’s neighbourhood is located close to grocers, LCBO & plenty of big-box stores. Walk to the Rideau Canal, local park or grab a coffee at the nearby coffee shop., Flooring: Carpet W/W & Mixed, Flooring: Laminate
Location
State ON
County Lanark
Zoning RES
Rooms
Family Room No
Basement Full, Finished
Interior
Interior Features Unknown
Cooling Central Air
Inclusions Stove, Dryer, Washer, Refrigerator, Dishwasher, Hood Fan
Exterior
Parking Features Unknown
Garage Spaces 3.0
Pool None
Roof Type Asphalt Shingle
Total Parking Spaces 3
Building
Foundation Concrete
Others
Security Features Unknown
Pets Allowed Unknown
Listed by HOUSESIGMA INC

