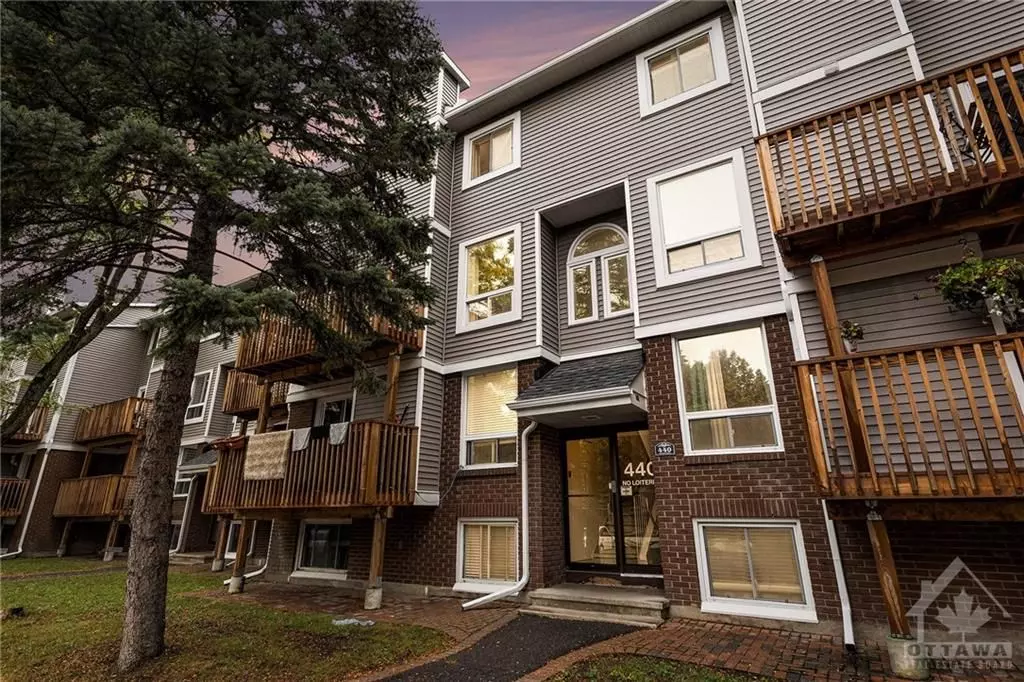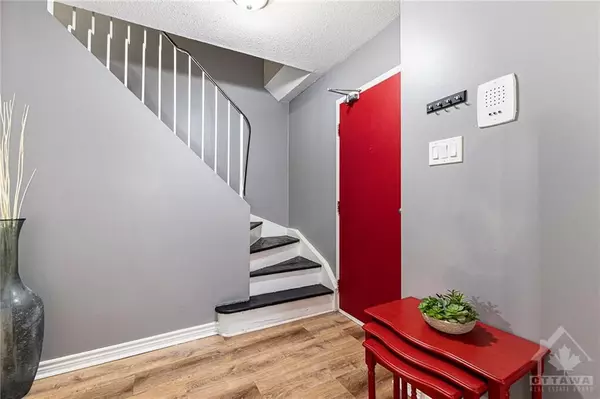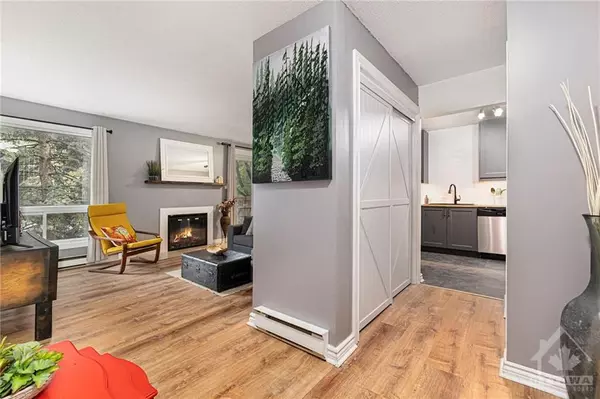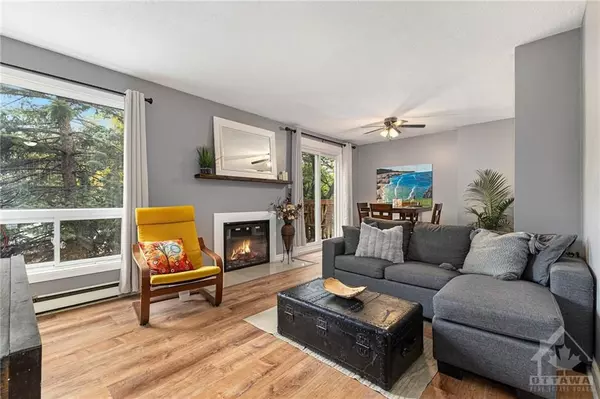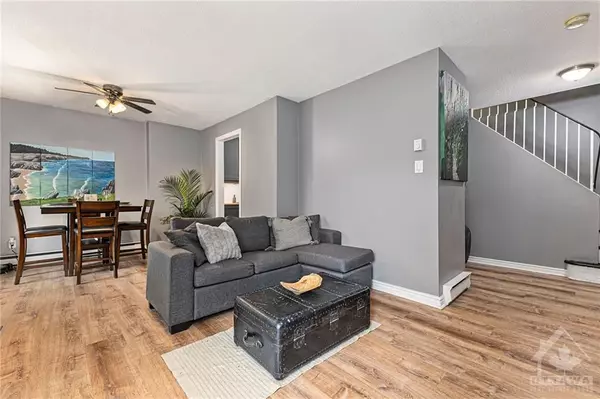2 Beds
2 Baths
2 Beds
2 Baths
Key Details
Property Type Condo
Sub Type Condo Apartment
Listing Status Active
Purchase Type For Sale
Approx. Sqft 900-999
MLS Listing ID X9522123
Style 2-Storey
Bedrooms 2
HOA Fees $633
Annual Tax Amount $2,095
Tax Year 2024
Property Description
Don't miss the opportunity to schedule your private showing & experience the perfect blend of style, comfort & location! 24 hr irrevocable., Flooring: Laminate
Location
State ON
County Ottawa
Community 9002 - Kanata - Katimavik
Area Ottawa
Zoning Residential Condo
Region 9002 - Kanata - Katimavik
City Region 9002 - Kanata - Katimavik
Rooms
Family Room No
Basement None, None
Kitchen 1
Interior
Interior Features Storage, Water Heater
Cooling None
Fireplaces Number 1
Fireplaces Type Electric
Inclusions Stove, Microwave/Hood Fan, Dryer, Washer, Refrigerator, Dishwasher
Laundry In Bathroom
Exterior
Exterior Feature Deck
Parking Features Unknown
Garage Spaces 1.0
Amenities Available Visitor Parking
Roof Type Asphalt Shingle
Total Parking Spaces 1
Building
Foundation Concrete
Locker None
Others
Security Features Security System
Pets Allowed Restricted

