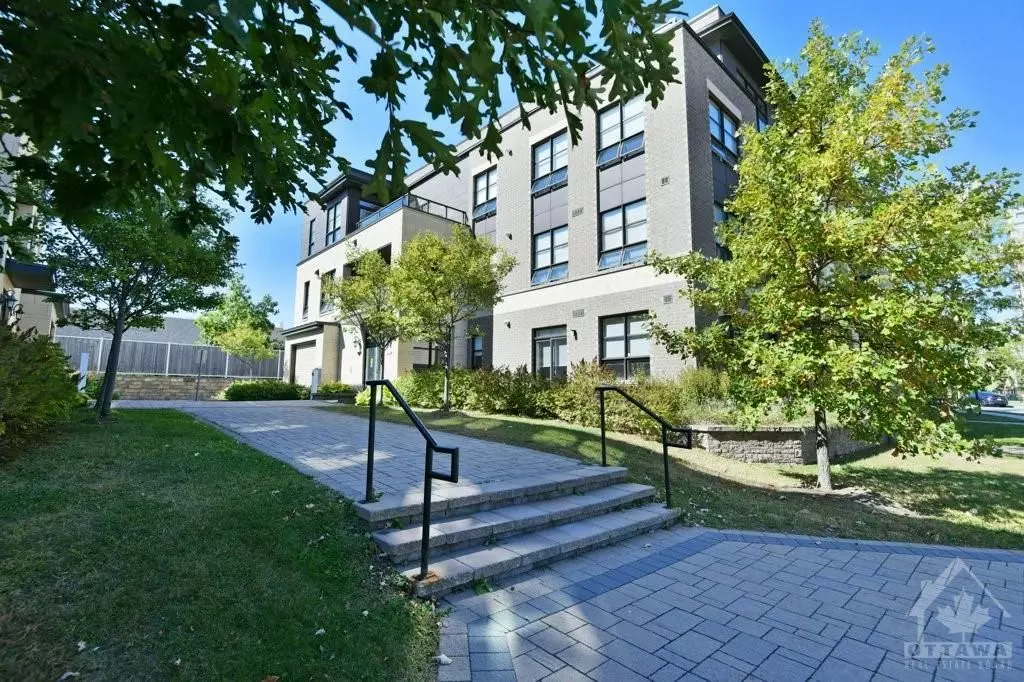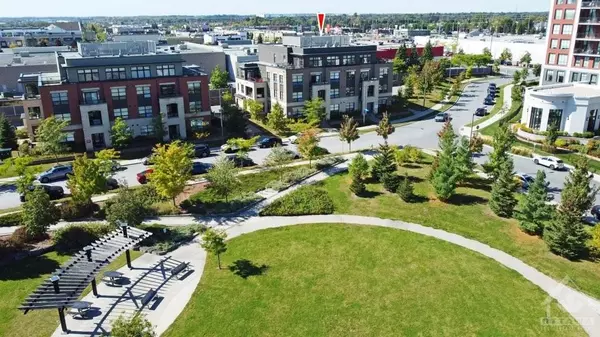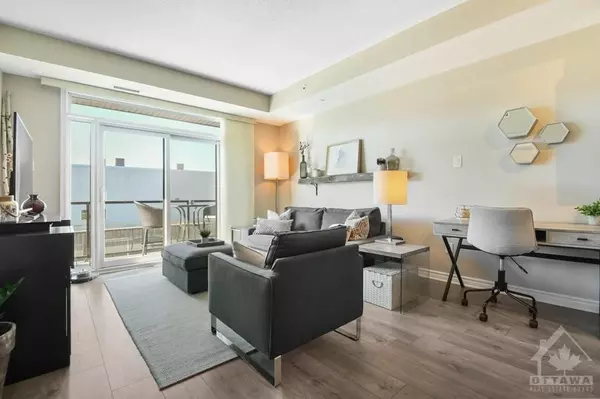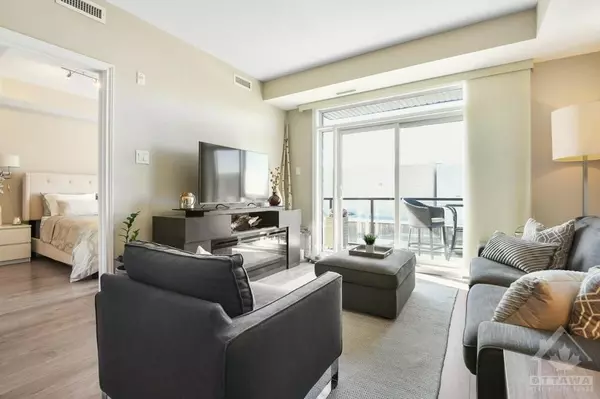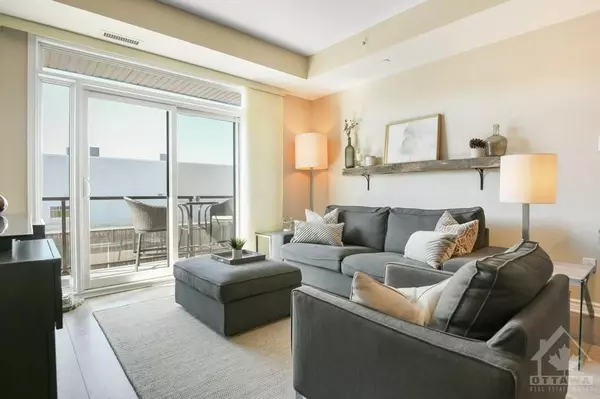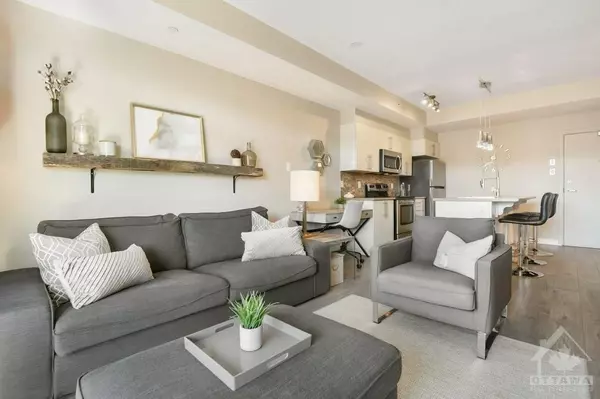REQUEST A TOUR If you would like to see this home without being there in person, select the "Virtual Tour" option and your agent will contact you to discuss available opportunities.
In-PersonVirtual Tour
$ 399,999
Est. payment | /mo
1 Bed
1 Bath
$ 399,999
Est. payment | /mo
1 Bed
1 Bath
Key Details
Property Type Condo
Sub Type Condo Apartment
Listing Status Active
Purchase Type For Sale
Approx. Sqft 600-699
MLS Listing ID X9521337
Style Apartment
Bedrooms 1
HOA Fees $285
Annual Tax Amount $2,177
Tax Year 2024
Property Description
Ready to fall in love? This chic 1-bed, 1-bath unit, in a desirable low-rise building with elevator, is calling your name! Step inside & be wowed by sleek luxury vinyl floors & a bright, modern kitchen that's perfect for showing off your culinary skills. Whether hosting friends or just kicking back, the open-concept design & natural sunlight make it feel like home. But that's not all! Enjoy your private balcony with no rear neighbors ideal for sipping your morning coffee or unwinding after a long day. Located in the heart of Barrhaven, you can walk to Goodlife or Movati for a workout, grab a bite at nearby restaurants, or indulge in some retail therapy all just steps away! Commuting? No problem! With rapid transit options and your own parking spot, it's smooth sailing. Plus, with low condo fees, this is a sweet deal for first-time buyers, downsizers, or savvy investors. Don't wait to make this gem your new home! 24 hours irrevocable on offers
Location
State ON
County Ottawa
Community 7709 - Barrhaven - Strandherd
Area Ottawa
Zoning Residential
Region 7709 - Barrhaven - Strandherd
City Region 7709 - Barrhaven - Strandherd
Rooms
Family Room No
Basement None, None
Kitchen 1
Interior
Interior Features Unknown
Cooling Central Air
Inclusions Stove, Microwave/Hood Fan, Dryer, Washer, Refrigerator, Dishwasher
Laundry Ensuite
Exterior
Parking Features Unknown
Garage Spaces 1.0
Roof Type Unknown
Total Parking Spaces 1
Building
Foundation Concrete
Locker None
Others
Security Features Unknown
Pets Allowed Restricted
Listed by RIGHT AT HOME REALTY

