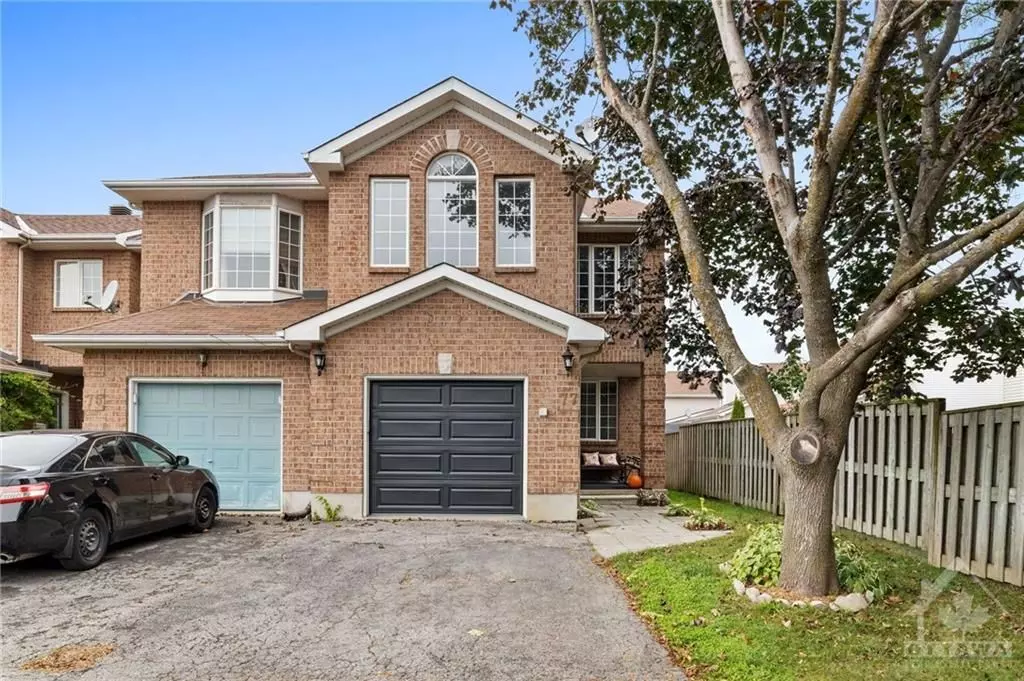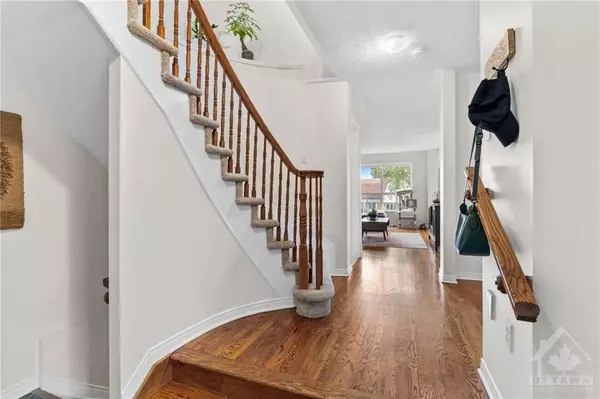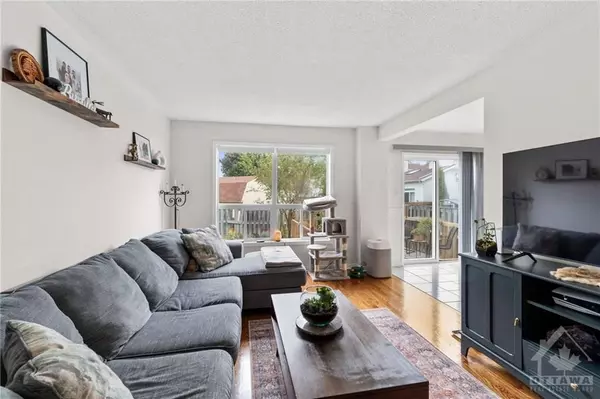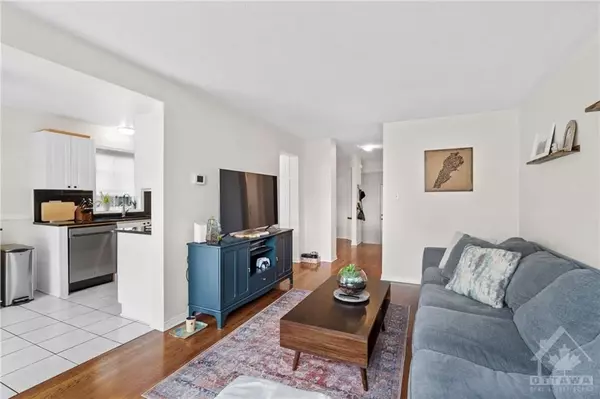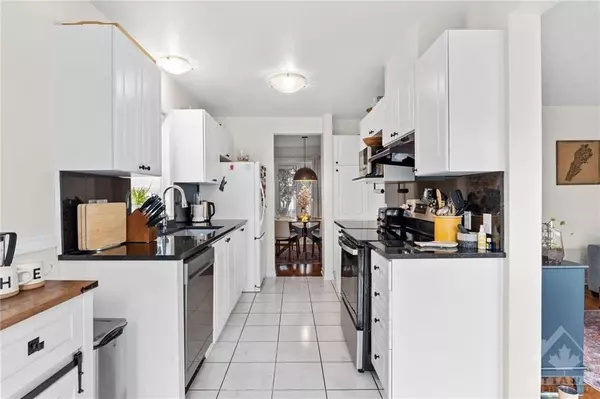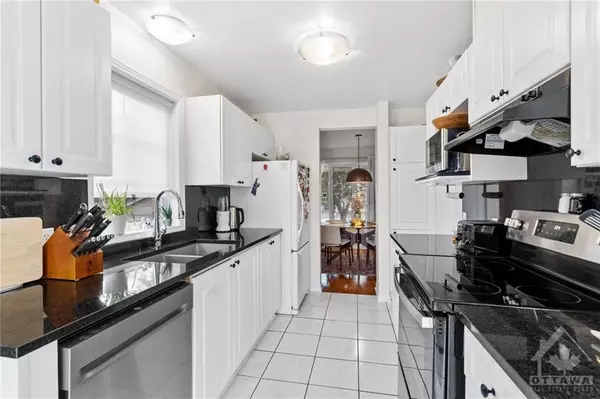REQUEST A TOUR If you would like to see this home without being there in person, select the "Virtual Tour" option and your agent will contact you to discuss available opportunities.
In-PersonVirtual Tour
$ 649,900
Est. payment | /mo
3 Beds
3 Baths
$ 649,900
Est. payment | /mo
3 Beds
3 Baths
Key Details
Property Type Townhouse
Sub Type Att/Row/Townhouse
Listing Status Active
Purchase Type For Sale
MLS Listing ID X9522840
Style 2-Storey
Bedrooms 3
Annual Tax Amount $3,636
Tax Year 2024
Property Description
Flooring: Tile, Flooring: Hardwood, Spacious and beautifully updated, this 3-bedroom, 2.5-bathroom end-unit townhouse offers comfort and style at every turn. Enjoy PLUSH CARPET throughout, complemented by rich hardwood flooring on the main level. The eat-in kitchen boasts sleek granite countertops, perfect for casual dining or entertaining. Relax in the inviting family 2nd floor bonus family room featuring a cozy gas fireplace, or take the party outside to the private backyard and deck, ideal for gatherings. Retreat to the large primary bedroom with elegant double doors, and unwind in the ensuite with a luxurious soaker tub and separate shower. Two generous secondary bedrooms and a full bathroom complete the upper level. The fully finished basement provides more space, offering a flexible room for an office or recreation area, along with a convenient laundry. Located walking distance to schools and just minutes from the shopping, restaurants and shops this home offers the perfect blend of convenience and tranquility., Flooring: Carpet Wall To Wall
Location
State ON
County Ottawa
Community 7706 - Barrhaven - Longfields
Area Ottawa
Zoning Residential
Region 7706 - Barrhaven - Longfields
City Region 7706 - Barrhaven - Longfields
Rooms
Family Room Yes
Basement Full, Finished
Kitchen 1
Interior
Interior Features Water Heater Owned
Cooling Central Air
Inclusions Stove, Microwave, Dryer, Washer, Refrigerator, Dishwasher
Exterior
Exterior Feature Deck
Parking Features Unknown
Garage Spaces 1.0
Pool None
Roof Type Unknown
Lot Frontage 25.53
Lot Depth 111.55
Total Parking Spaces 1
Building
Foundation Concrete
Others
Security Features Unknown
Listed by SUTTON GROUP - OTTAWA REALTY

