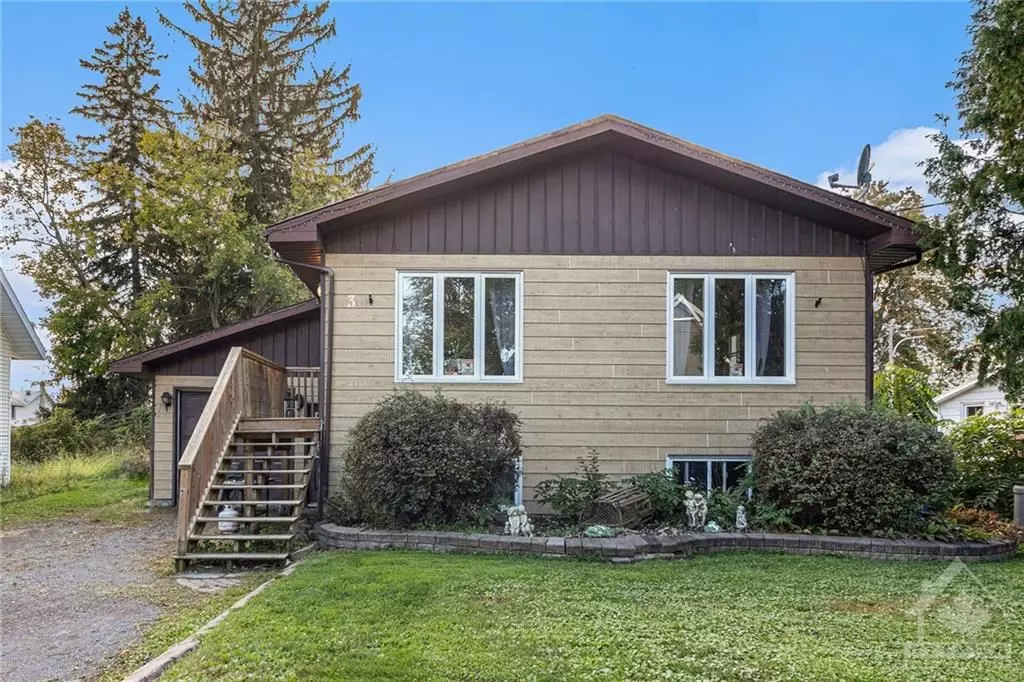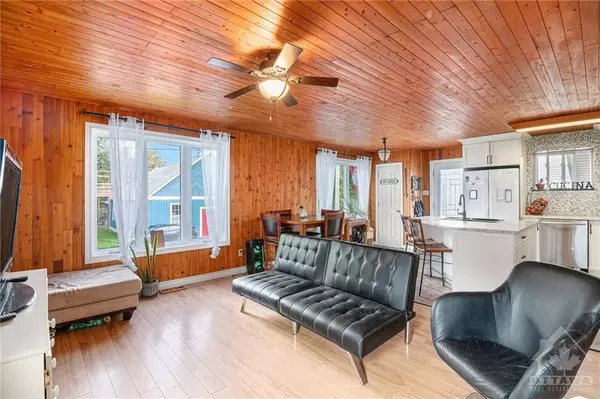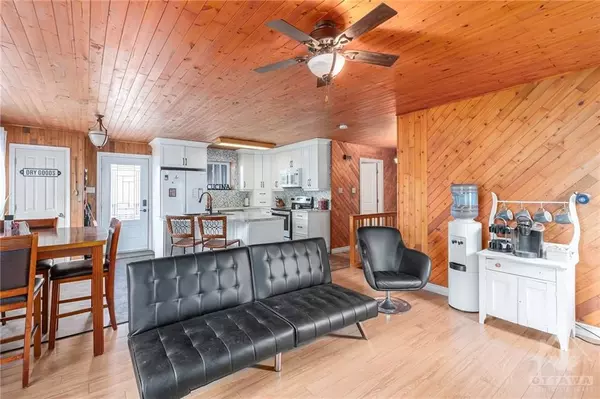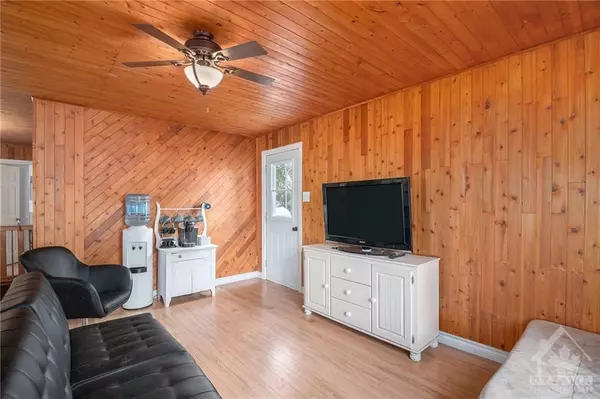REQUEST A TOUR If you would like to see this home without being there in person, select the "Virtual Tour" option and your agent will contact you to discuss available opportunities.
In-PersonVirtual Tour
$ 449,900
Est. payment | /mo
4 Beds
2 Baths
$ 449,900
Est. payment | /mo
4 Beds
2 Baths
Key Details
Property Type Single Family Home
Sub Type Detached
Listing Status Pending
Purchase Type For Sale
MLS Listing ID X9521346
Style Other
Bedrooms 4
Annual Tax Amount $2,564
Tax Year 2024
Property Description
Flooring: Vinyl, Welcome to 3 Mill Street in Morewood! This charming high ranch home offers 4 bedrooms, 2 bathrooms, and a layout perfect for family living. Located in the friendly community of Morewood, Ontario, you'll enjoy small-town charm just minutes from Ottawa. The open-concept main floor is the heart of the home, featuring a bright kitchen with ceiling-height cabinets, a spacious island for meal prep or entertaining, and combined living and dining areas. The main floor also includes the primary bedroom, 2 additional bedrooms, and a full bath with convenient laundry. The finished lower level boasts a large multipurpose family room, an extra bedroom, and a second bathroom, providing ample space for all your needs. Step outside to your expansive backyard with a deck, gazebo, hot tub, and firepit – perfect for relaxing or hosting gatherings. A great family home in a welcoming community!, Flooring: Laminate
Location
State ON
County Stormont, Dundas And Glengarry
Zoning Residential
Rooms
Family Room No
Basement Full, Finished
Separate Den/Office 1
Interior
Interior Features Water Heater Owned
Cooling Central Air
Inclusions Stove, Microwave, Dryer, Washer, Refrigerator, Dishwasher
Exterior
Exterior Feature Hot Tub, Deck
Parking Features Inside Entry
Garage Spaces 5.0
Pool None
Roof Type Asphalt Shingle
Total Parking Spaces 5
Building
Foundation Concrete
Others
Security Features Unknown
Pets Allowed Unknown
Listed by EXIT REALTY MATRIX






