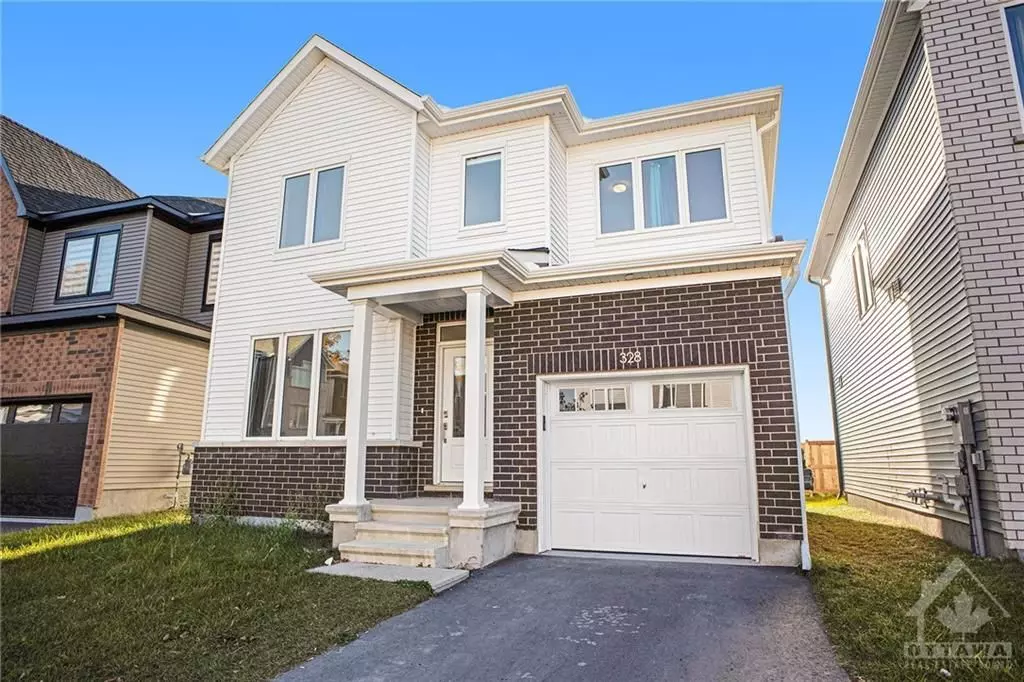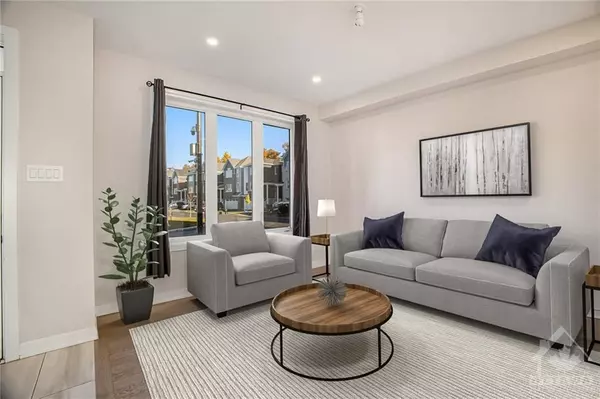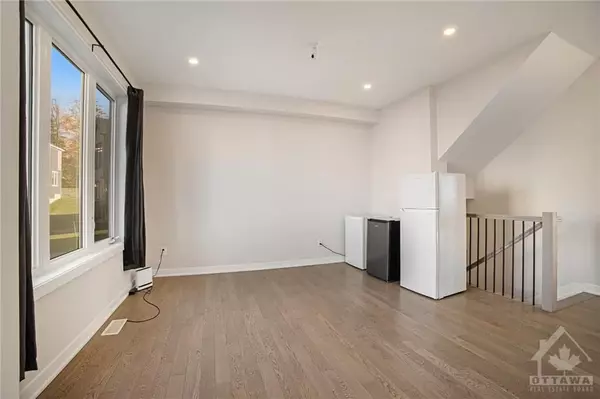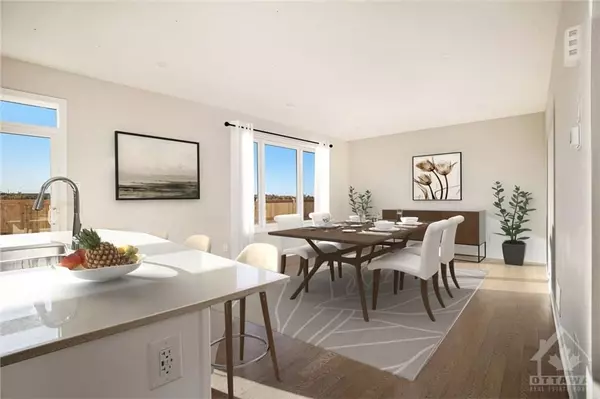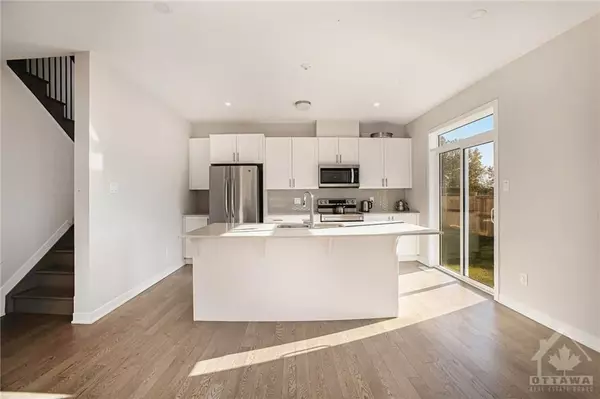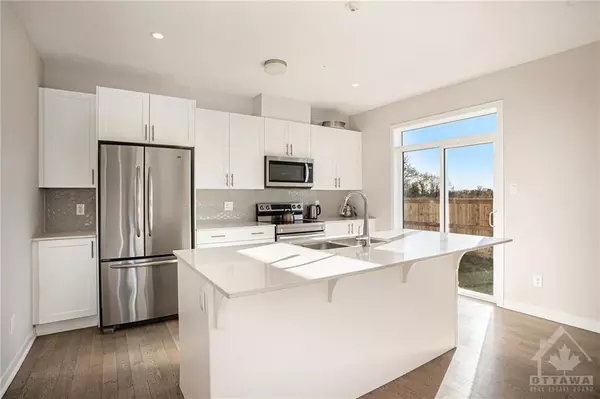REQUEST A TOUR If you would like to see this home without being there in person, select the "Virtual Tour" option and your agent will contact you to discuss available opportunities.
In-PersonVirtual Tour
$ 829,000
Est. payment | /mo
3 Beds
3 Baths
$ 829,000
Est. payment | /mo
3 Beds
3 Baths
Key Details
Property Type Single Family Home
Sub Type Detached
Listing Status Active
Purchase Type For Sale
MLS Listing ID X9523635
Style 2-Storey
Bedrooms 3
Annual Tax Amount $4,879
Tax Year 2024
Property Description
Welcome to 328 Appalachian Circle, a stunning home built in 2023. It features spacious bedrooms, an upgraded kitchen with a chef's island, quartz countertops, a backsplash, and pot lighting in the dining room that enhances the open-concept main area. The second-floor boasts hardwood stairs and hallways, a laundry area, and cozy, well-sized bedrooms. The primary bedroom offers large windows for abundant natural light, a walk-in closet, a second closet, and a beautiful ensuite with a walk-in shower—creating a serene retreat.
The finished lower level includes a spacious family room, rough-in for a 4th bathroom, and plenty of space to customize. Book your showing soon—this home won't last! Some photo's are virtually staged., Flooring: Hardwood, Flooring: Carpet W/W & Mixed, Flooring: Ceramic
The finished lower level includes a spacious family room, rough-in for a 4th bathroom, and plenty of space to customize. Book your showing soon—this home won't last! Some photo's are virtually staged., Flooring: Hardwood, Flooring: Carpet W/W & Mixed, Flooring: Ceramic
Location
State ON
County Ottawa
Community 7711 - Barrhaven - Half Moon Bay
Area Ottawa
Zoning R3
Region 7711 - Barrhaven - Half Moon Bay
City Region 7711 - Barrhaven - Half Moon Bay
Rooms
Family Room Yes
Basement Full, Partially Finished
Kitchen 1
Interior
Interior Features Unknown
Cooling Central Air
Inclusions Stove, Microwave/Hood Fan, Dryer, Washer, Refrigerator, Dishwasher
Exterior
Parking Features Unknown
Garage Spaces 2.0
Pool None
Roof Type Asphalt Shingle
Lot Frontage 35.01
Lot Depth 69.88
Total Parking Spaces 2
Building
Foundation Concrete
Others
Security Features Unknown
Listed by EXIT REALTY MATRIX

