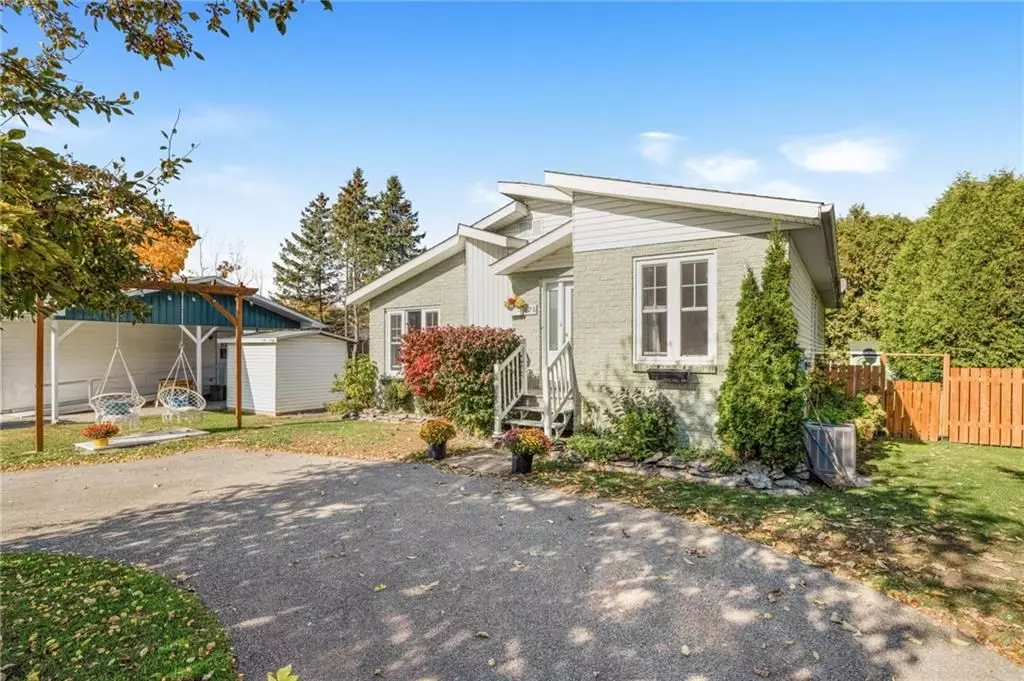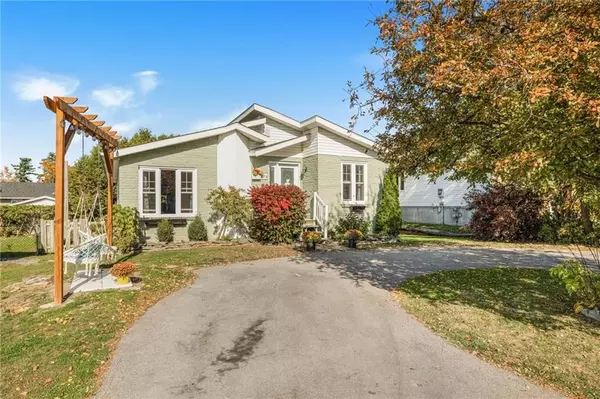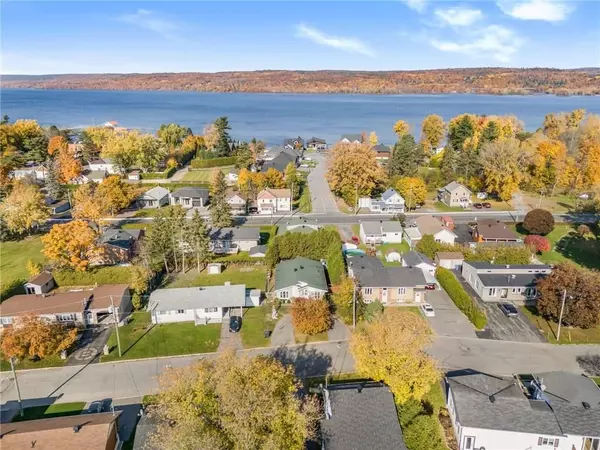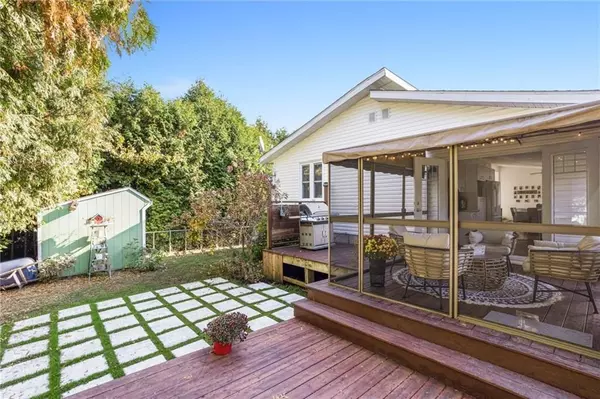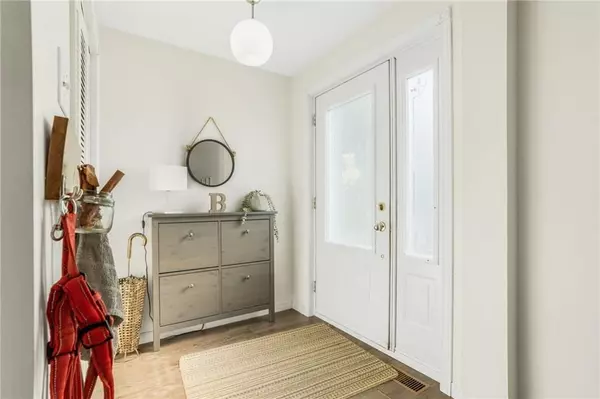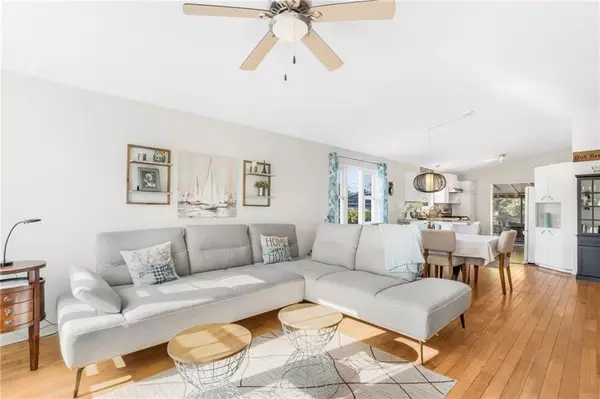REQUEST A TOUR If you would like to see this home without being there in person, select the "Virtual Tour" option and your agent will contact you to discuss available opportunities.
In-PersonVirtual Tour
$ 399,900
Est. payment | /mo
4 Beds
2 Baths
$ 399,900
Est. payment | /mo
4 Beds
2 Baths
Key Details
Property Type Single Family Home
Sub Type Detached
Listing Status Active
Purchase Type For Sale
MLS Listing ID X9523697
Style Bungalow
Bedrooms 4
Annual Tax Amount $3,435
Tax Year 2024
Property Description
Welcome to 876 Queen St, L'Orignal, ON! This charming open-concept bungalow is perfect for modern living and offers a comfortable, easy-to-maintain lifestyle. The main floor features 2 spacious bedrooms and a full bathroom, making it ideal for families or those looking for single-level living. The partially finished basement has a full bathroom and could easily offer 2 additional bedrooms for guests or a home office. Step outside to enjoy the screened-in gazebo, a perfect spot for relaxing or entertaining. The backyard is designed with low maintenance in mind, allowing you to enjoy your outdoor space without the hassle. Located in a family-friendly neighborhood, this home is within walking distance of a local school and park, making it convenient for families with children. This home offers a brand-new central A/C system and natural gas heating, ensuring year-round comfort. Don't miss this opportunity to own a lovely home in a great location! 24hrs irrevocable on all offers., Flooring: Hardwood, Flooring: Ceramic, Flooring: Linoleum
Location
State ON
County Prescott And Russell
Community 611 - L'Orignal
Area Prescott And Russell
Zoning R1
Region 611 - L'Orignal
City Region 611 - L'Orignal
Rooms
Family Room Yes
Basement Full, Partially Finished
Kitchen 1
Separate Den/Office 2
Interior
Interior Features Water Heater Owned
Cooling Central Air
Inclusions Stove, Dishwasher, Hood Fan
Exterior
Parking Features Unknown
Garage Spaces 4.0
Pool None
Roof Type Asphalt Shingle
Lot Frontage 50.28
Lot Depth 94.59
Total Parking Spaces 4
Building
Foundation Concrete
Others
Security Features Unknown
Listed by EXIT REALTY MATRIX

