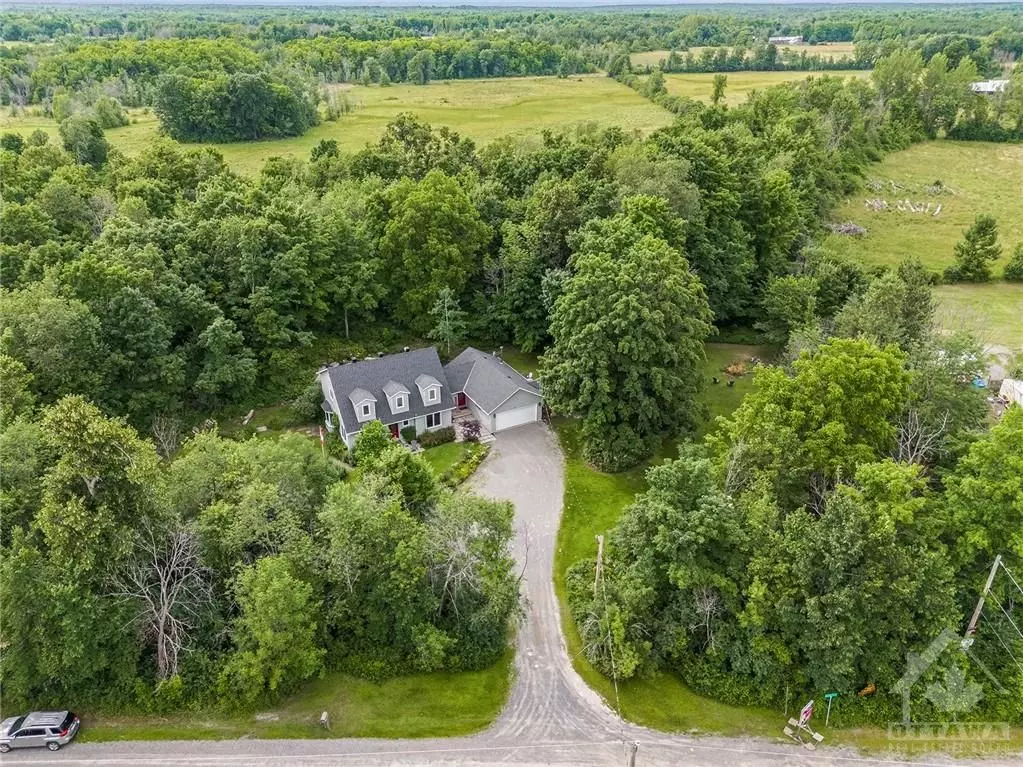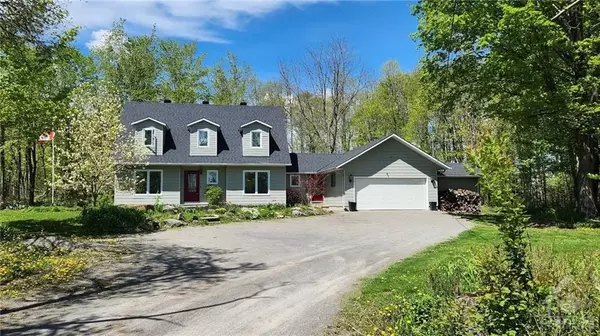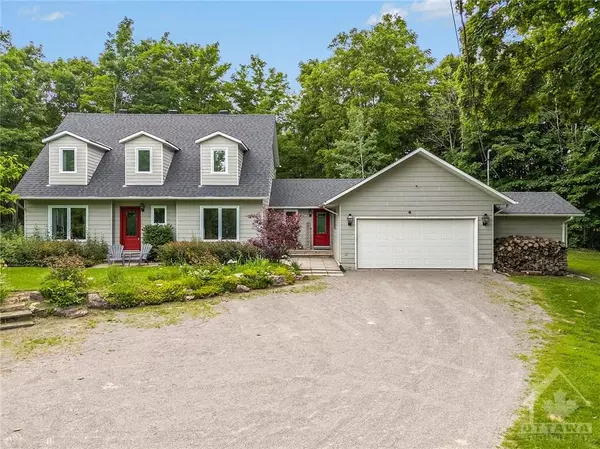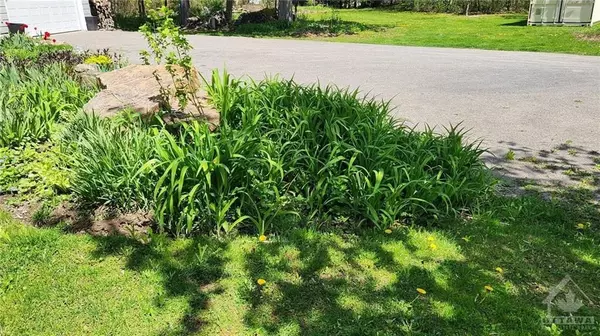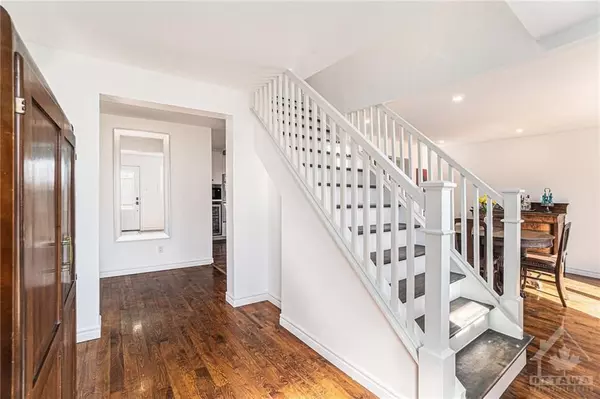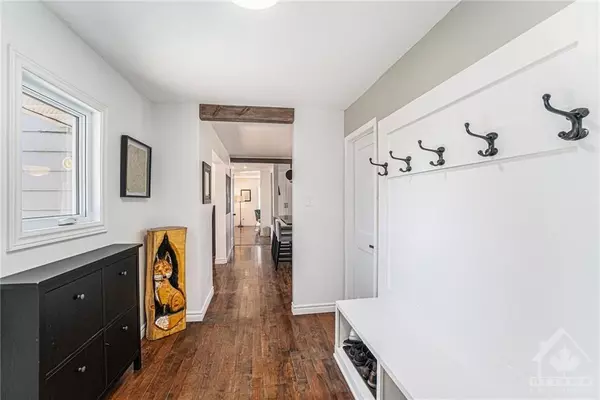4 Beds
3 Baths
0.5 Acres Lot
4 Beds
3 Baths
0.5 Acres Lot
Key Details
Property Type Single Family Home
Sub Type Detached
Listing Status Active
Purchase Type For Sale
MLS Listing ID X9520935
Style 2-Storey
Bedrooms 4
Annual Tax Amount $4,168
Tax Year 2023
Lot Size 0.500 Acres
Property Description
Location
State ON
County Lanark
Community 910 - Beckwith Twp
Area Lanark
Zoning Residential
Region 910 - Beckwith Twp
City Region 910 - Beckwith Twp
Rooms
Family Room Yes
Basement Full, Partially Finished
Separate Den/Office 1
Interior
Interior Features Water Treatment
Cooling Central Air
Inclusions Cooktop, Built/In Oven, Wine Fridge, Freezer, Dryer, Washer, Refrigerator, Dishwasher, Hood Fan
Exterior
Parking Features Unknown
Garage Spaces 6.0
Pool None
Roof Type Asphalt Shingle
Lot Frontage 280.0
Lot Depth 238.0
Total Parking Spaces 6
Building
Foundation Concrete
Others
Security Features Unknown

