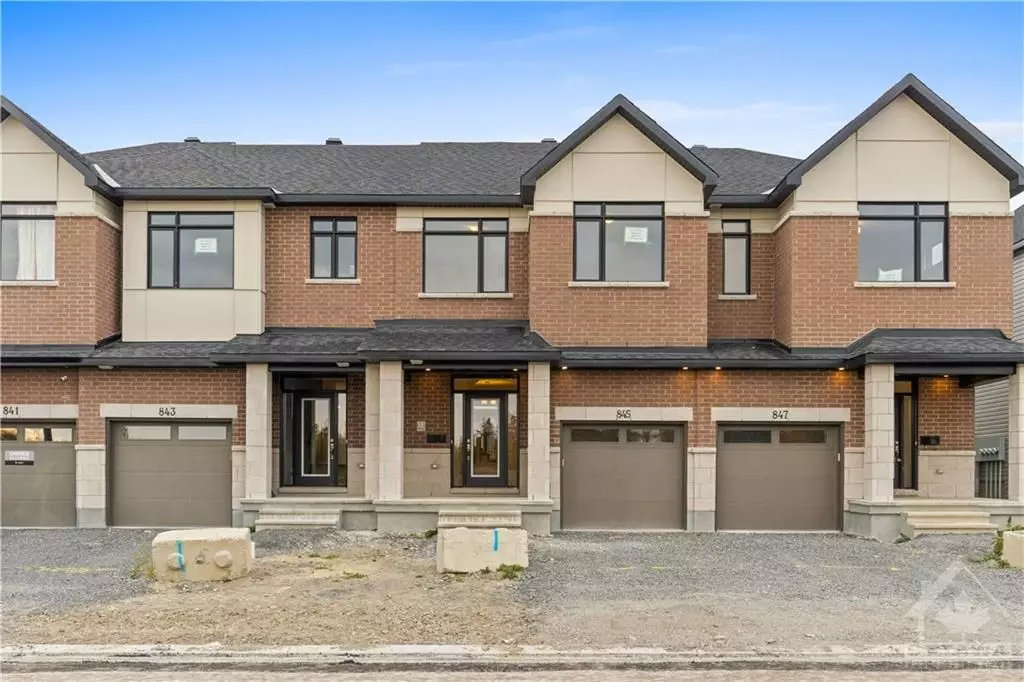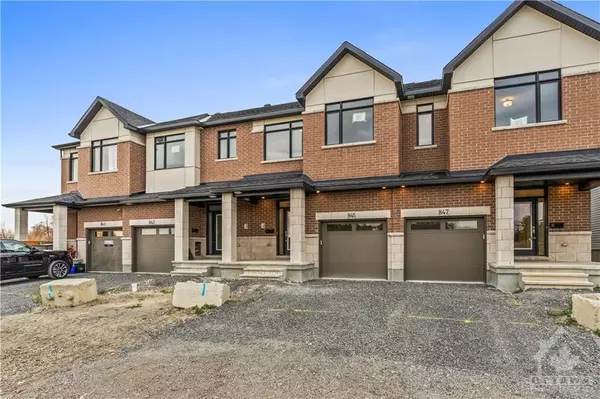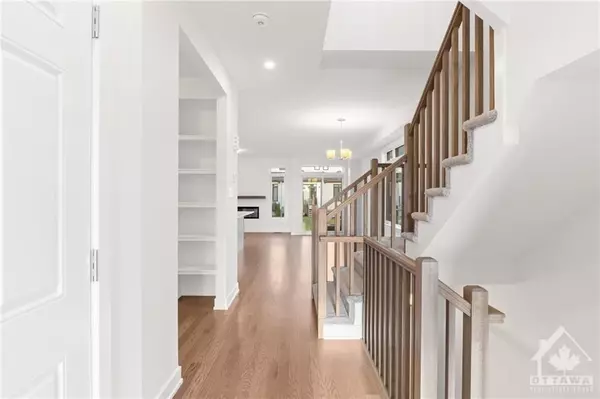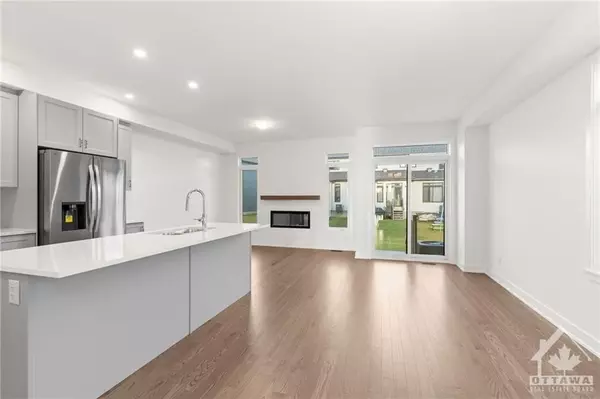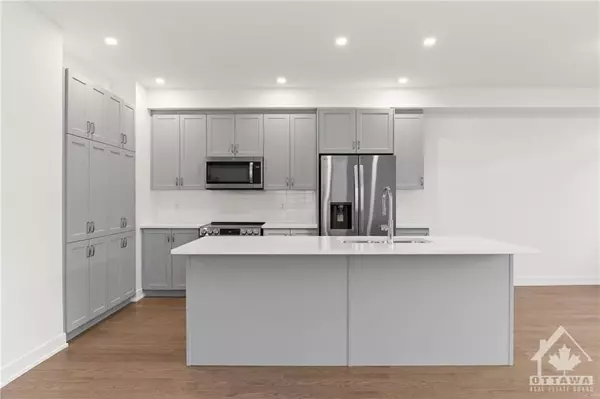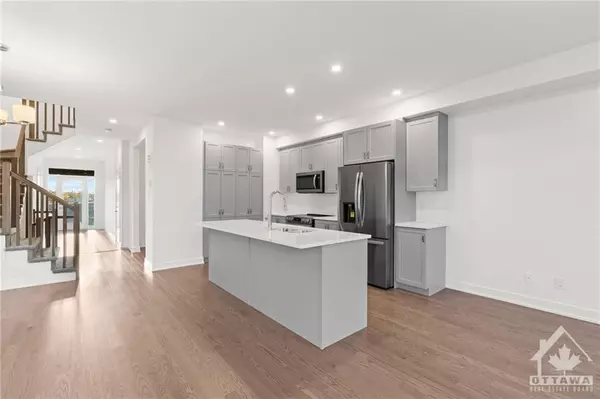3 Beds
3 Baths
3 Beds
3 Baths
Key Details
Property Type Townhouse
Sub Type Att/Row/Townhouse
Listing Status Active
Purchase Type For Sale
MLS Listing ID X9524033
Style 2-Storey
Bedrooms 3
Tax Year 2024
Property Description
countertops and brand new appliances. A large second floor offers 3 bedrooms and 2 full bathrooms including a primary bedroom with 5 pc ensuite and walkin closet. More great space in the finished basement with massive rec room. Tarion Warranty. (Photos are of similar unit), Flooring: Hardwood, Flooring: Ceramic, Flooring: Carpet Wall To Wall
Location
State ON
County Ottawa
Community 7704 - Barrhaven - Heritage Park
Area Ottawa
Zoning RESIDENTIAL
Region 7704 - Barrhaven - Heritage Park
City Region 7704 - Barrhaven - Heritage Park
Rooms
Family Room Yes
Basement Full, Finished
Kitchen 1
Interior
Interior Features Unknown
Cooling Central Air
Fireplaces Number 1
Fireplaces Type Natural Gas
Inclusions Stove, Microwave/Hood Fan, Dryer, Washer, Refrigerator, Dishwasher
Exterior
Parking Features Inside Entry
Garage Spaces 2.0
Pool None
Roof Type Asphalt Shingle
Lot Frontage 19.99
Lot Depth 88.0
Total Parking Spaces 2
Building
Foundation Concrete
Others
Security Features Unknown

