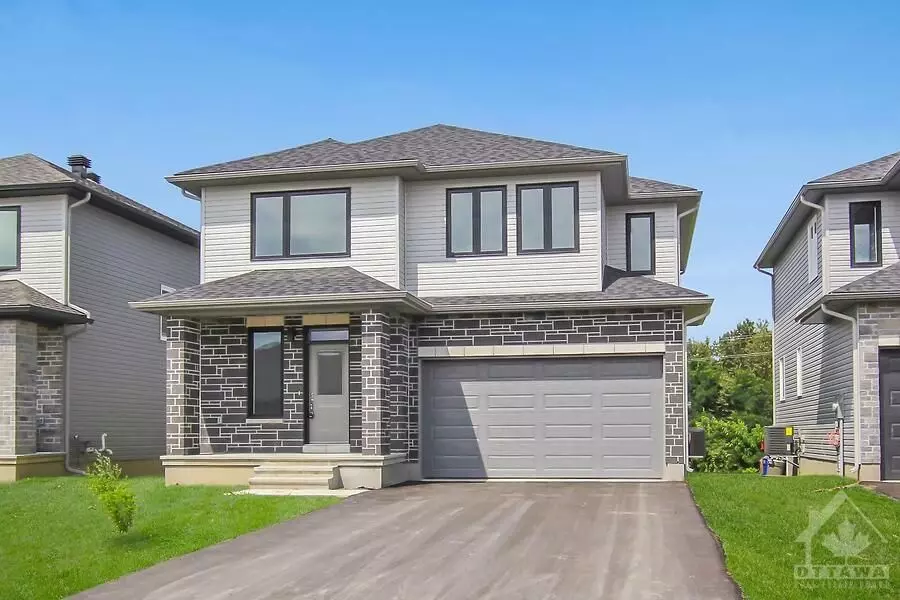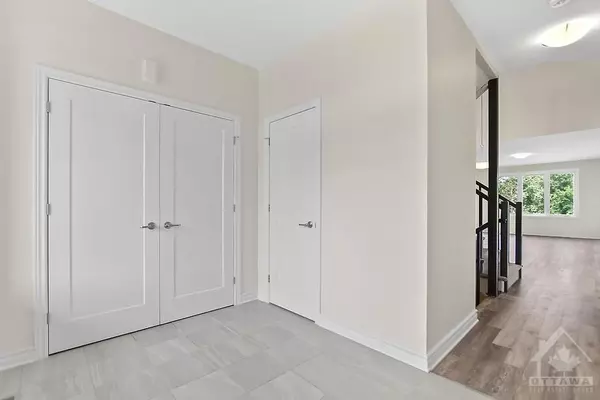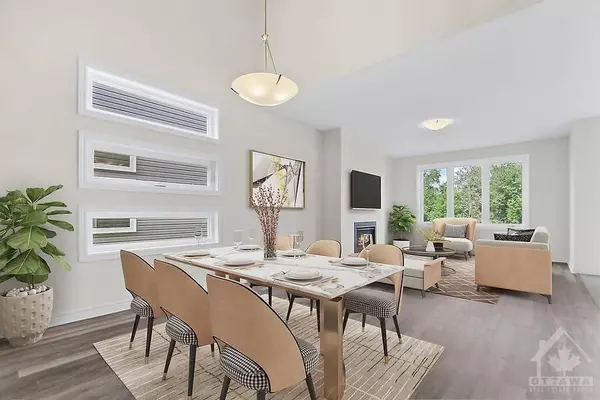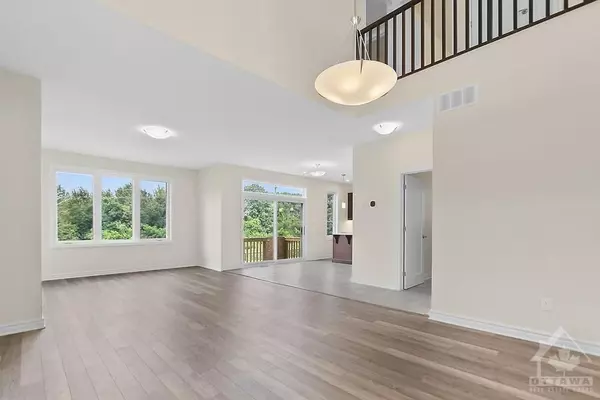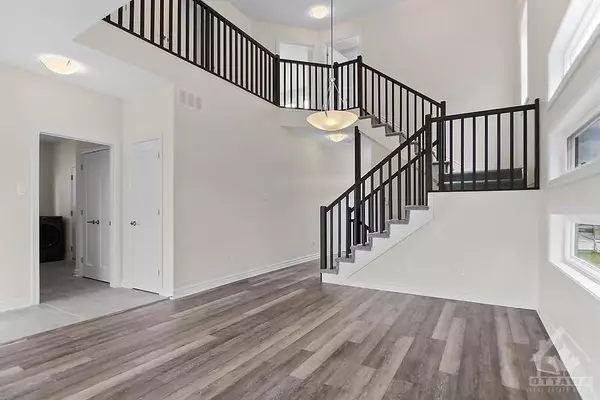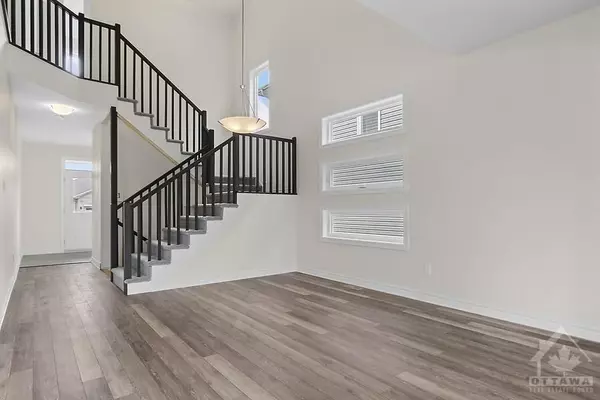4 Beds
3 Baths
4 Beds
3 Baths
Key Details
Property Type Single Family Home
Sub Type Detached
Listing Status Active
Purchase Type For Sale
MLS Listing ID X9516633
Style 2-Storey
Bedrooms 4
Tax Year 2024
Property Description
Location
State ON
County Renfrew
Community 550 - Arnprior
Area Renfrew
Zoning Residential
Region 550 - Arnprior
City Region 550 - Arnprior
Rooms
Family Room No
Basement Full, Unfinished
Kitchen 1
Interior
Interior Features Unknown, Rough-In Bath, Water Heater Owned, On Demand Water Heater, Auto Garage Door Remote
Cooling Central Air
Fireplaces Number 1
Fireplaces Type Natural Gas
Inclusions Stove, Microwave, Dryer, Washer, Refrigerator, Dishwasher, Hood Fan
Exterior
Parking Features Unknown
Garage Spaces 6.0
Pool None
Roof Type Asphalt Shingle
Lot Frontage 42.85
Lot Depth 131.27
Total Parking Spaces 6
Building
Foundation Concrete
Others
Security Features Unknown

