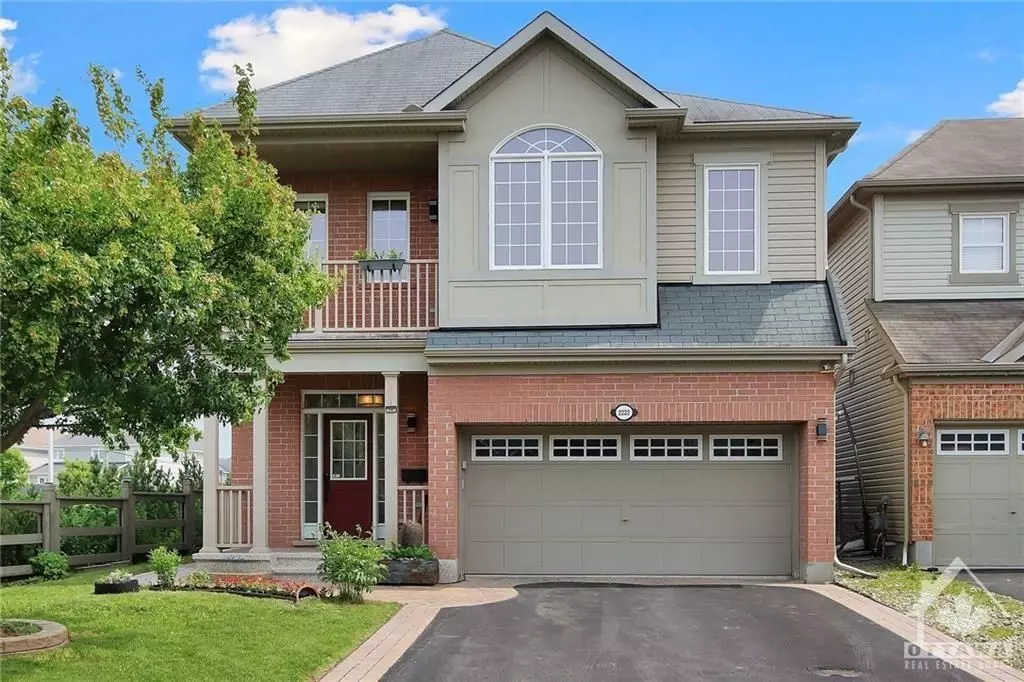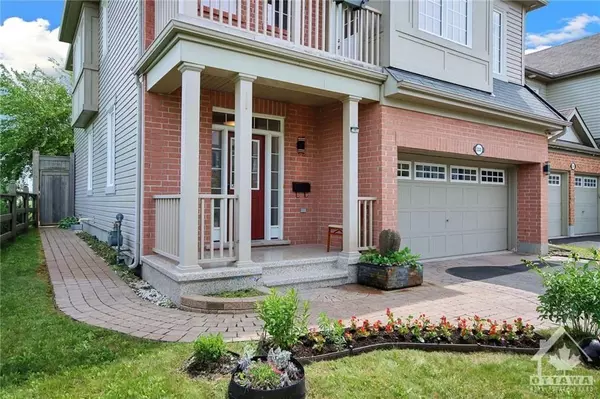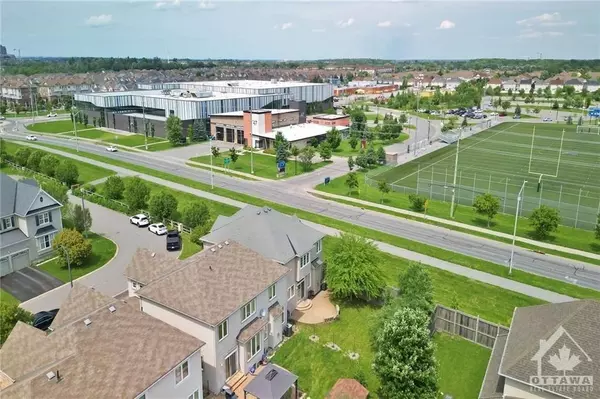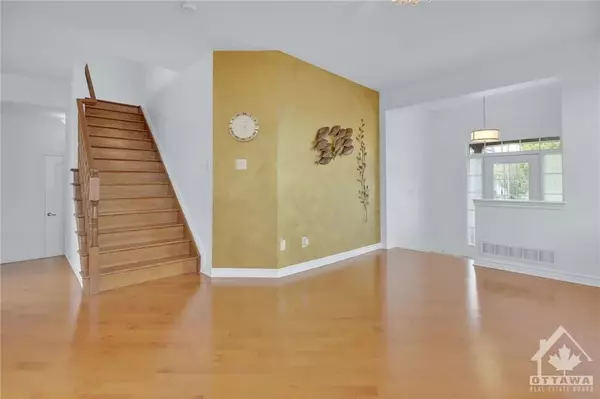REQUEST A TOUR If you would like to see this home without being there in person, select the "Virtual Tour" option and your agent will contact you to discuss available opportunities.
In-PersonVirtual Tour
$ 775,000
Est. payment | /mo
3 Beds
3 Baths
$ 775,000
Est. payment | /mo
3 Beds
3 Baths
Key Details
Property Type Single Family Home
Sub Type Detached
Listing Status Active
Purchase Type For Sale
MLS Listing ID X9520212
Style 2-Storey
Bedrooms 3
Annual Tax Amount $5,106
Tax Year 2023
Property Description
Immaculate 3 bedroom, 3 bath, 2 storey detached. Landscaped with mature trees, mulberry tree and an apple tree. This home is perfect for entertaining. The living and dining area features an artistic wall, updated light fixtures, grand columns, pot lights and a gas fireplace. The kitchen is bright with granite countertops, glass tile backsplash, and stainless steel appliances. The second level has a family room with large windows and vaulted ceilings. There is a balcony off the family room overlooking the front yard. Spacious primary bedroom with 4 piece en-suite & walk in closet. The two other good sized bedrooms share a full bathroom. The laundry is conveniently located on the second floor. This property is close to the Minto recreation center and is nearby a soccer field., Flooring: Hardwood, Flooring: Carpet Wall To Wall
Location
State ON
County Ottawa
Community 7711 - Barrhaven - Half Moon Bay
Area Ottawa
Zoning RESIDENTIAL
Region 7711 - Barrhaven - Half Moon Bay
City Region 7711 - Barrhaven - Half Moon Bay
Rooms
Family Room Yes
Basement Full, Unfinished
Interior
Interior Features Unknown
Cooling Central Air
Inclusions Stove, Dryer, Washer, Refrigerator, Dishwasher, Hood Fan
Exterior
Parking Features Unknown
Garage Spaces 6.0
Pool None
Roof Type Asphalt Shingle
Lot Frontage 44.55
Lot Depth 113.59
Total Parking Spaces 6
Building
Foundation Concrete
Others
Security Features Unknown
Listed by ROYAL LEPAGE PERFORMANCE REALTY






