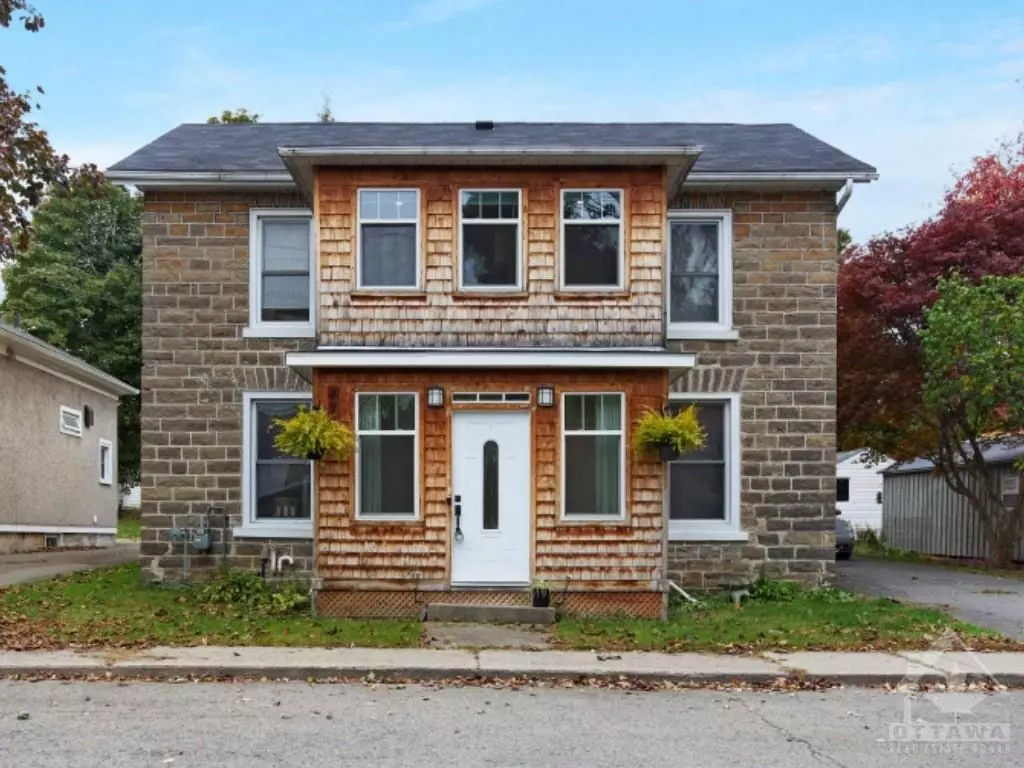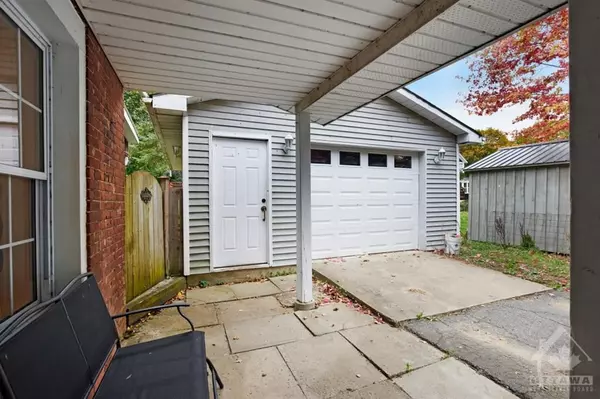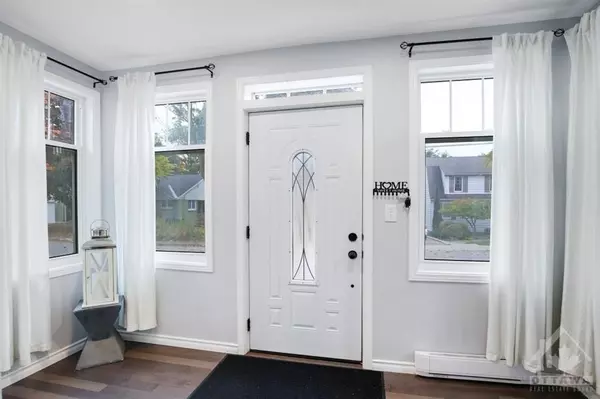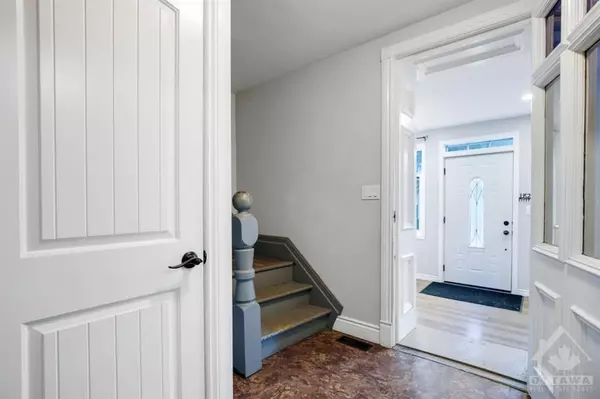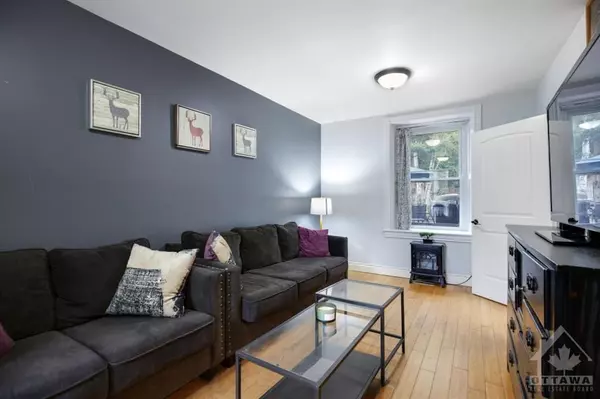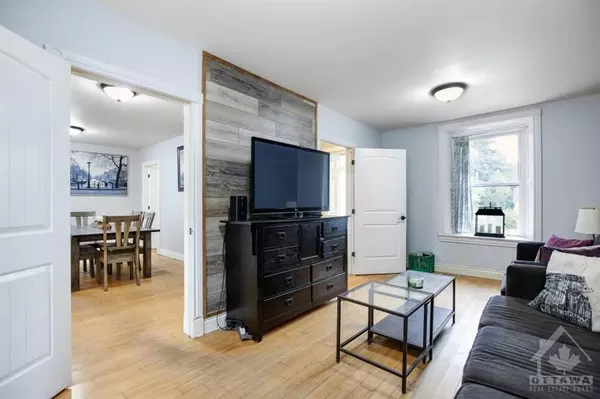REQUEST A TOUR If you would like to see this home without being there in person, select the "Virtual Tour" option and your agent will contact you to discuss available opportunities.
In-PersonVirtual Tour
$ 479,900
Est. payment | /mo
5 Beds
3 Baths
$ 479,900
Est. payment | /mo
5 Beds
3 Baths
Key Details
Property Type Single Family Home
Sub Type Detached
Listing Status Active
Purchase Type For Sale
MLS Listing ID X9522714
Style 2-Storey
Bedrooms 5
Annual Tax Amount $2,752
Tax Year 2024
Property Description
Flooring: Vinyl, Flooring: Hardwood, This 5 bedroom, 2.5 bathroom home offers turn-of-the-century Georgian style stone home charm on the outside & an interior reno'd back to the studs in 2009. Other updates include newer Kitchen (2020), 2 pc bath/laundry (2021), backyard canopy (2020), rear fence (2019), 18ft above ground pool (as is) w/ new pump & liner (2021). Bright inviting foyer, a separate living rm & dining room lead into the x-large L-shaped Kitchen w/ garage side door entrance & a 2nd door out to the covered concrete patio & back yard. Convenient powder room with laundry are on main flr. Upstairs offers a primary retreat w/ 3 pc ensuite, plus 4 additional bedrooms & family bath. Centrally located right in the heart of Prescott, just 3 blocks from the St. Lawrence River front amenities; King St Shops & Restaurants, Centennial Beach, Pool, Park, Splash Pad & Kelly's Bay., Flooring: Laminate
Location
State ON
County Leeds & Grenville
Zoning R2
Rooms
Family Room No
Basement Full, Unfinished
Interior
Interior Features Unknown
Cooling None
Inclusions Stove, Microwave/Hood Fan, Dryer, Washer, Refrigerator, Dishwasher
Exterior
Parking Features Unknown
Garage Spaces 3.0
Pool None
Roof Type Unknown
Total Parking Spaces 3
Building
Foundation Stone
Others
Security Features Unknown
Pets Allowed Unknown
Listed by EXP REALTY

