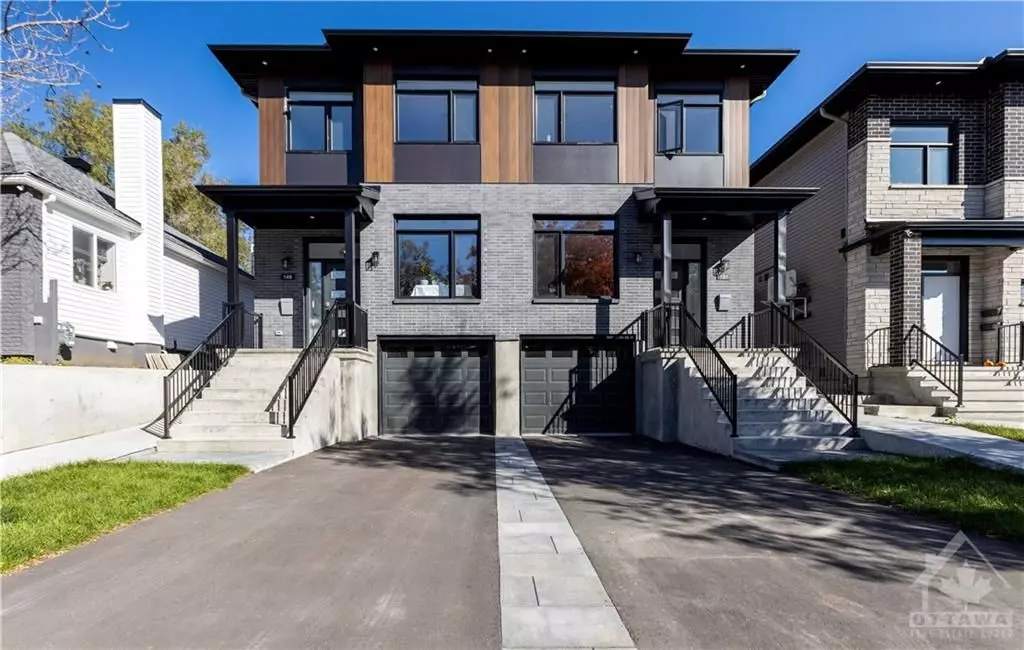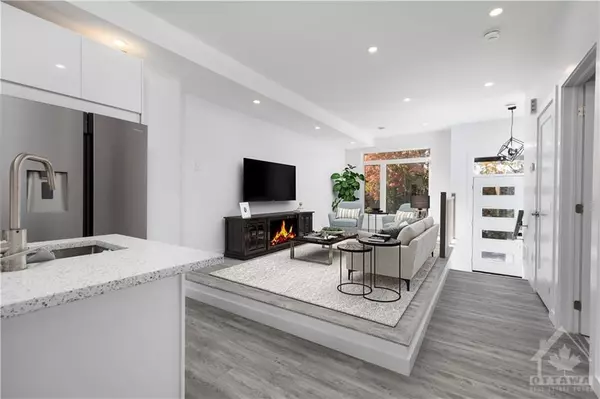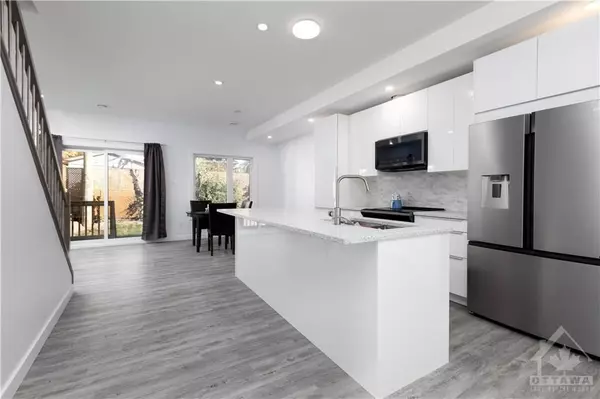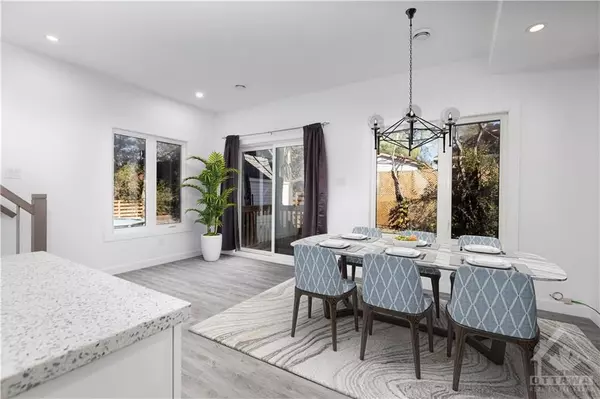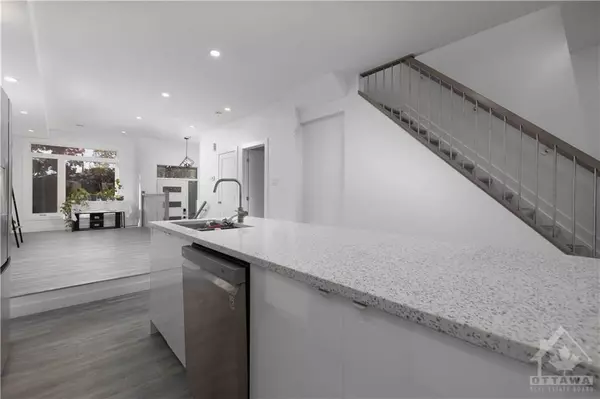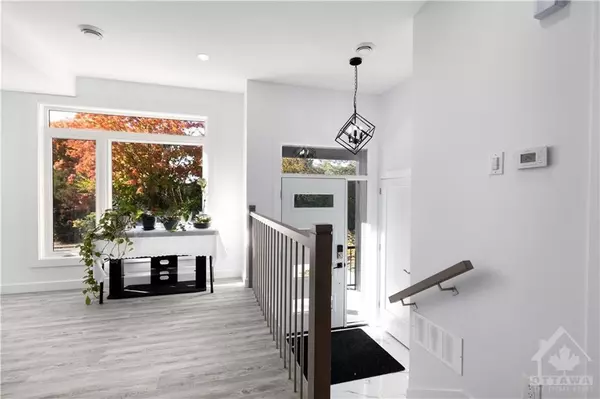REQUEST A TOUR If you would like to see this home without being there in person, select the "Virtual Tour" option and your advisor will contact you to discuss available opportunities.
In-PersonVirtual Tour
$ 849,900
Est. payment | /mo
3 Beds
4 Baths
$ 849,900
Est. payment | /mo
3 Beds
4 Baths
Key Details
Property Type Multi-Family
Sub Type Semi-Detached
Listing Status Active
Purchase Type For Sale
MLS Listing ID X9524164
Style 2-Storey
Bedrooms 3
Annual Tax Amount $6,800
Tax Year 2023
Property Description
Flooring: Tile, Flooring: Vinyl, Stunning 2022-Built Semi-Detached Home with Legal Basement Unit: Perfect for Investors and First-Time Buyers. perfectly situated in a prime location near the University of Ottawa, downtown Ottawa, and just a short stroll to Beechwood's vibrant amenities, the Ottawa River bike path, and Rockcliffe Park. Main Unit Features: Spacious Living: Enjoy an elegant foyer leading to an open-concept kitchen, dining, and living area, seamlessly connecting to a perfectly-sized backyard through patio doors. The second floor boasts a luxurious master bedroom complete with a walk-in closet and ensuite, along with two additional bedrooms and a second full bathroom. A dedicated laundry room on the second floor adds to the home's practicality, along with a convenient main floor powder room.
Basement Unit income Potential: This legal bachelor apartment features a full kitchen, cozy living area, above-ground windows for natural light, and in-unit laundry, making it ideal for rental income or guests.
Basement Unit income Potential: This legal bachelor apartment features a full kitchen, cozy living area, above-ground windows for natural light, and in-unit laundry, making it ideal for rental income or guests.
Location
State ON
County Ottawa
Community 3402 - Vanier
Area Ottawa
Zoning R4UA
Region 3402 - Vanier
City Region 3402 - Vanier
Rooms
Family Room No
Basement Full, Finished
Interior
Interior Features In-Law Suite
Cooling Central Air
Inclusions 2 Fridges, 2 Stoves, Dryer, Washer, Dishwasher
Exterior
Exterior Feature Deck
Parking Features Unknown
Garage Spaces 2.0
Pool None
Roof Type Unknown
Lot Frontage 21.94
Lot Depth 85.89
Total Parking Spaces 2
Building
Foundation Concrete
Others
Security Features Unknown
Listed by DETAILS REALTY INC.

