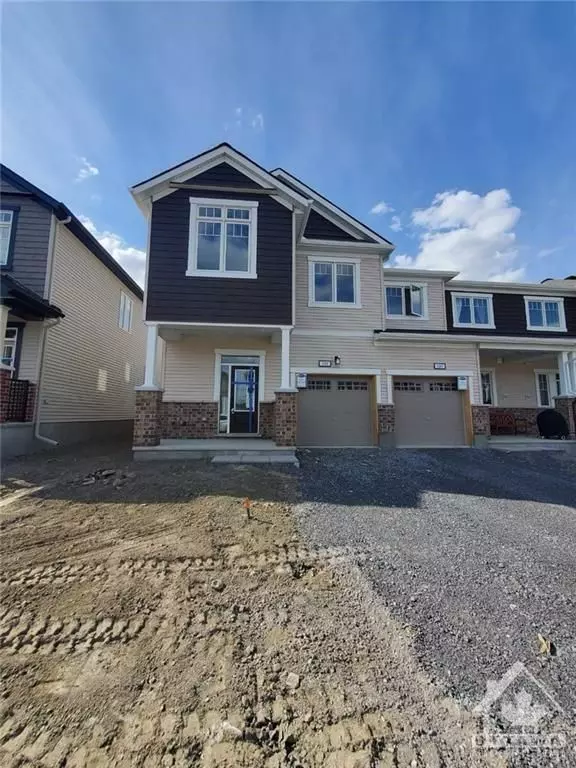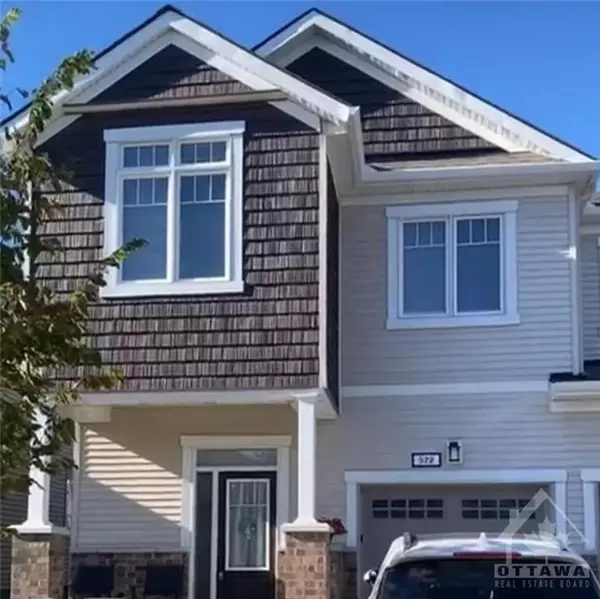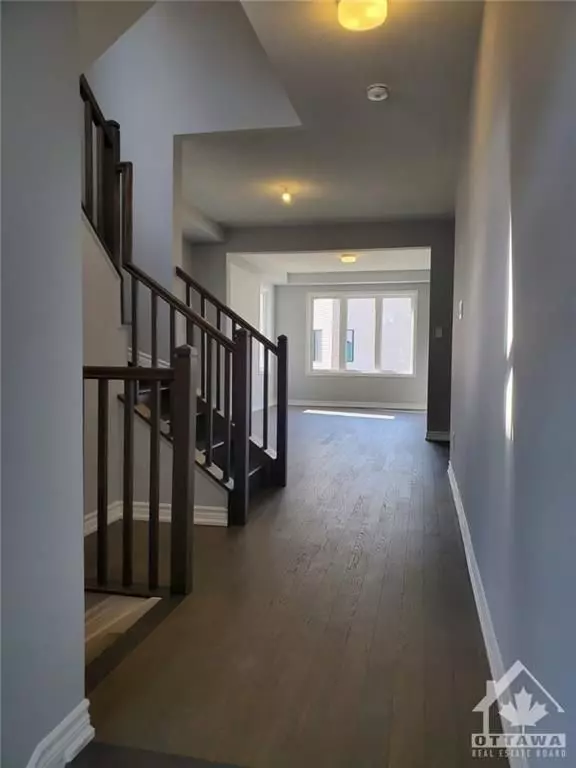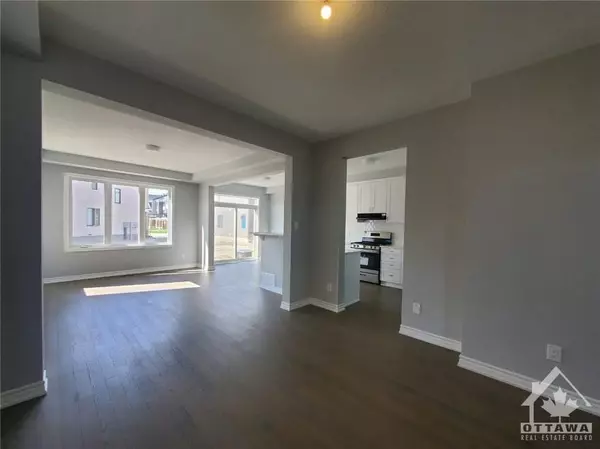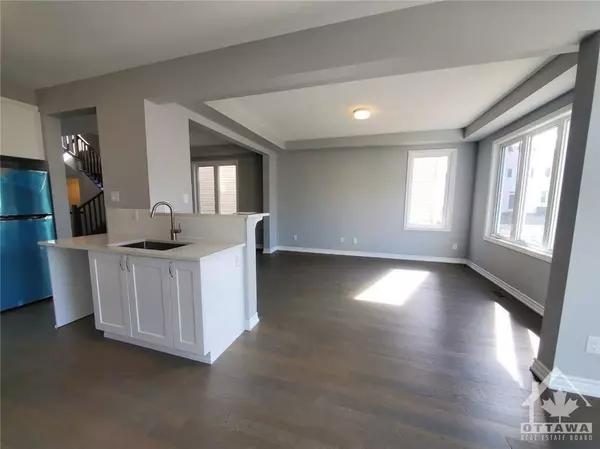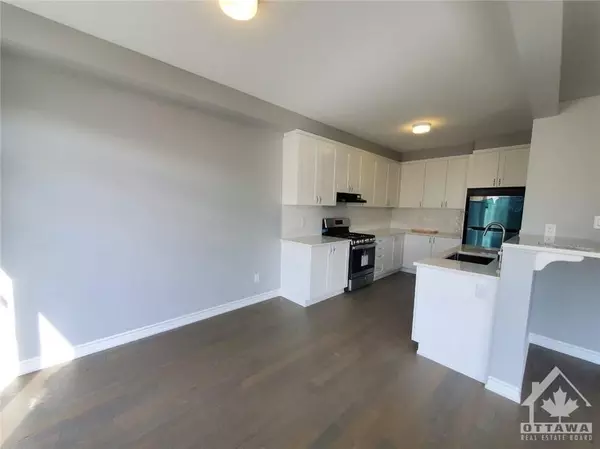REQUEST A TOUR If you would like to see this home without being there in person, select the "Virtual Tour" option and your agent will contact you to discuss available opportunities.
In-PersonVirtual Tour
$ 685,000
Est. payment | /mo
3 Beds
3 Baths
$ 685,000
Est. payment | /mo
3 Beds
3 Baths
Key Details
Property Type Townhouse
Sub Type Att/Row/Townhouse
Listing Status Active
Purchase Type For Sale
MLS Listing ID X9521538
Style 2-Storey
Bedrooms 3
Annual Tax Amount $4,198
Tax Year 2024
Property Description
Flooring: Tile, Flooring: Hardwood, PRIME LOCATION! This stunning end-unit townhome in the highly sought-after Half Moon Bay neighbourhood offers 9' ceilings on the main floor, 3 bedrooms, and 3 bathrooms. The main level features a spacious foyer, powder room, inside access to a single-car garage, brand-new flooring, and open-concept living and dining areas. The upgraded kitchen includes a large island, quartz countertops, a brand-new backsplash, extended cabinetry, and plenty of storage space for a busy household. Upstairs, you'll find a primary bedroom with an ensuite and walk-in closet, two generously sized secondary bedrooms, a main full bathroom, and a convenient laundry room with a washer and dryer.
Lastly, the fully finished basement features a Rec. room, a 3-piece rough-in for a future full bathroom, and plenty of storage space., Flooring: Carpet Wall To Wall
Lastly, the fully finished basement features a Rec. room, a 3-piece rough-in for a future full bathroom, and plenty of storage space., Flooring: Carpet Wall To Wall
Location
State ON
County Ottawa
Zoning Residential
Rooms
Family Room No
Basement Full, Finished
Interior
Interior Features Unknown
Cooling Central Air
Inclusions Stove, Dryer, Washer, Refrigerator, Dishwasher, Hood Fan
Exterior
Parking Features Unknown
Garage Spaces 2.0
Pool None
Roof Type Asphalt Shingle
Total Parking Spaces 2
Building
Foundation Concrete
Others
Security Features Unknown
Pets Allowed Unknown
Listed by EXP REALTY

