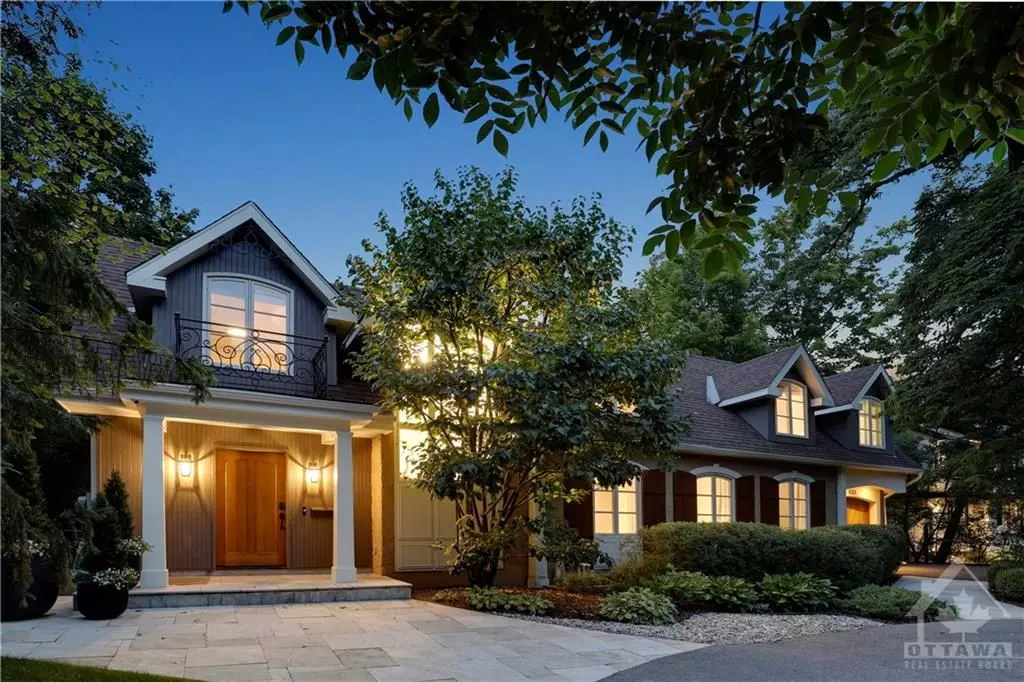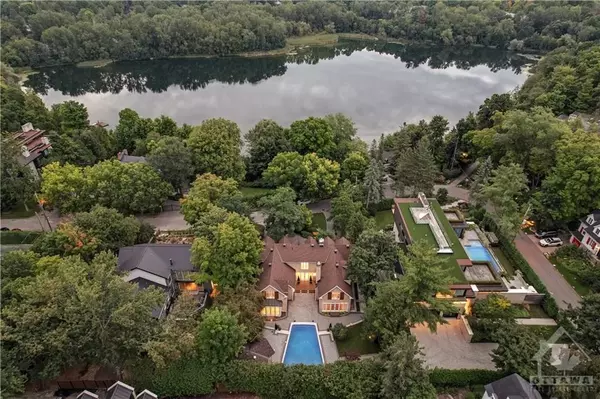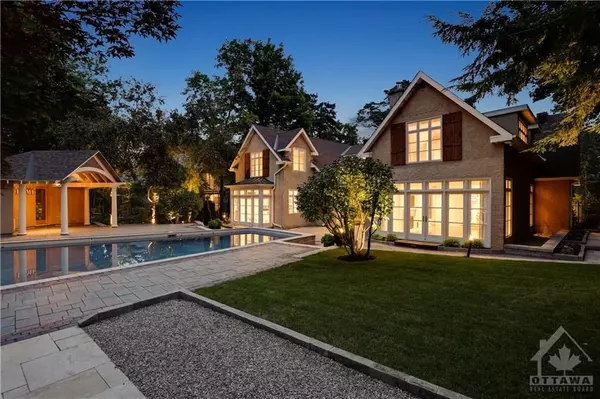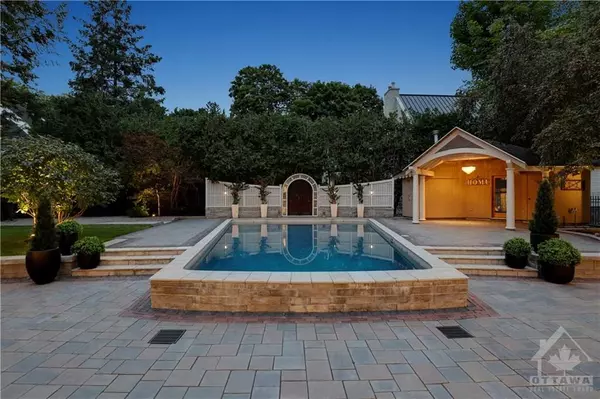5 Beds
5 Baths
5 Beds
5 Baths
Key Details
Property Type Single Family Home
Sub Type Detached
Listing Status Active
Purchase Type For Sale
MLS Listing ID X9522374
Style 2-Storey
Bedrooms 5
Annual Tax Amount $22,946
Tax Year 2024
Property Description
Location
State ON
County Ottawa
Community 3201 - Rockcliffe
Area Ottawa
Zoning Residential
Region 3201 - Rockcliffe
City Region 3201 - Rockcliffe
Rooms
Family Room Yes
Basement Partial Basement, Finished
Kitchen 1
Interior
Interior Features Trash Compactor, Storage
Cooling Central Air
Fireplaces Number 2
Fireplaces Type Natural Gas
Inclusions Stove, Microwave, Wine Fridge, Dryer, Washer, Refrigerator, Hood Fan
Exterior
Exterior Feature Patio, Privacy, Lighting, Landscaped
Parking Features Inside Entry, Private, Circular Drive
Garage Spaces 7.0
Pool Inground
View Trees/Woods, Pool, Lake
Roof Type Asphalt Shingle
Lot Frontage 96.82
Lot Depth 119.62
Total Parking Spaces 7
Building
Foundation Poured Concrete






