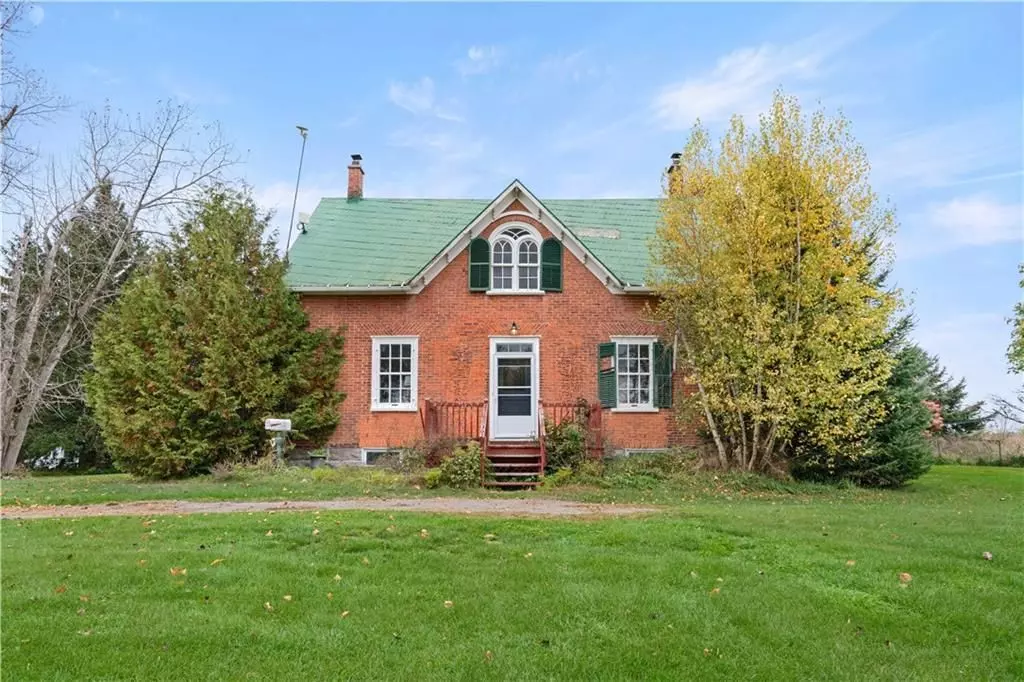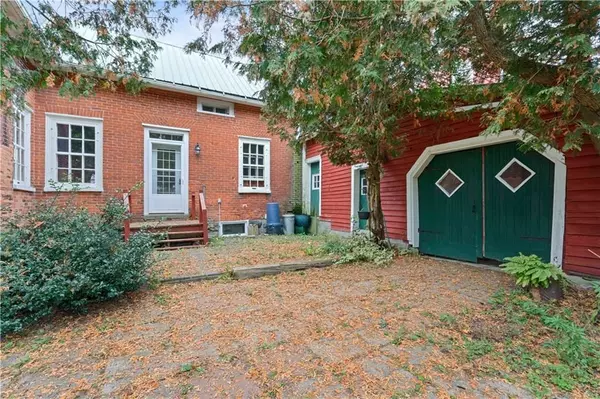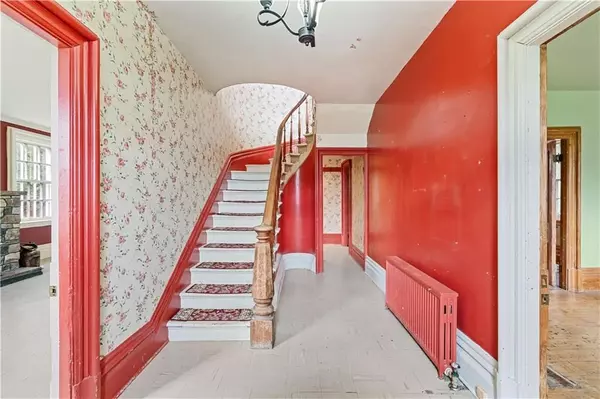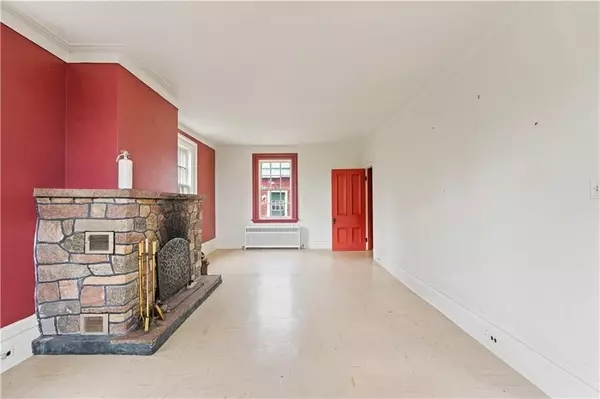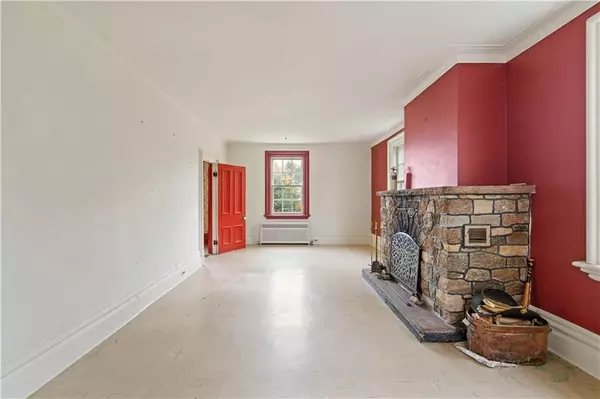
GET MORE INFORMATION
$ 350,000
$ 375,000 6.7%
4 Beds
3 Baths
0.5 Acres Lot
$ 350,000
$ 375,000 6.7%
4 Beds
3 Baths
0.5 Acres Lot
Key Details
Sold Price $350,000
Property Type Single Family Home
Sub Type Detached
Listing Status Sold
Purchase Type For Sale
Approx. Sqft 2500-3000
Subdivision 721 - North Glengarry (Lochiel) Twp
MLS Listing ID X9524231
Sold Date 10/02/25
Style 2-Storey
Bedrooms 4
Tax Year 2024
Lot Size 0.500 Acres
Property Sub-Type Detached
Property Description
Location
State ON
County Stormont, Dundas And Glengarry
Community 721 - North Glengarry (Lochiel) Twp
Area Stormont, Dundas And Glengarry
Zoning Residential
Rooms
Family Room No
Basement Full, Unfinished
Kitchen 1
Interior
Interior Features Unknown
Cooling None
Exterior
Parking Features Unknown
Garage Spaces 1.0
Pool None
Roof Type Metal
Lot Frontage 260.0
Lot Depth 340.0
Total Parking Spaces 10
Building
Foundation Concrete
Others
Senior Community Yes
Security Features Unknown
ParcelsYN No

