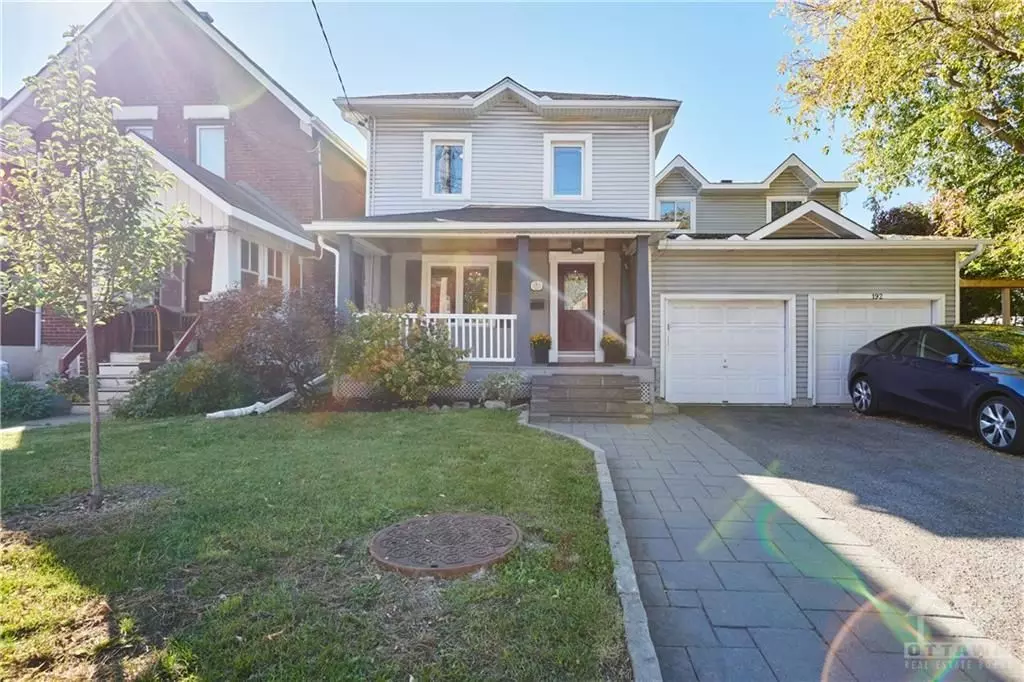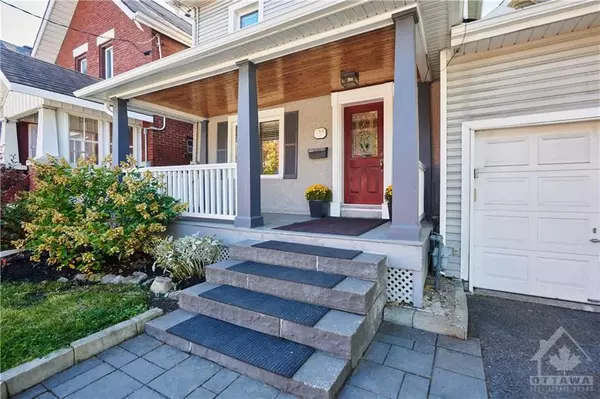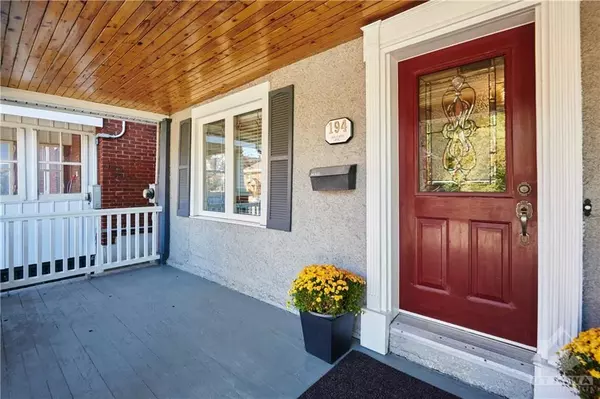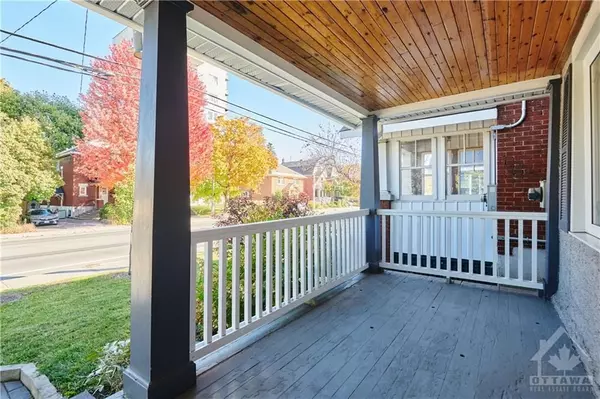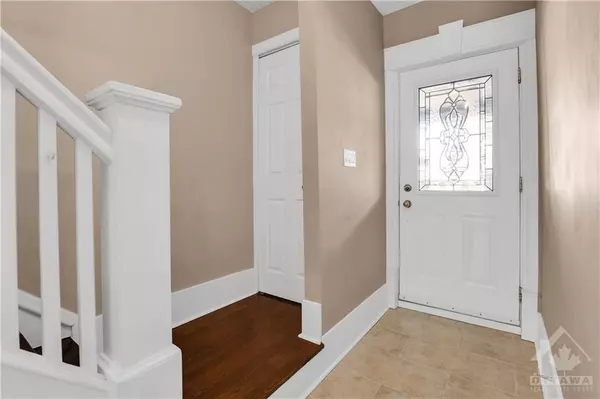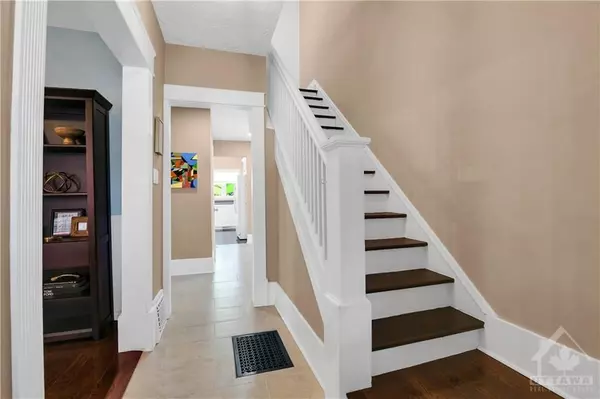REQUEST A TOUR If you would like to see this home without being there in person, select the "Virtual Tour" option and your agent will contact you to discuss available opportunities.
In-PersonVirtual Tour
$ 839,900
Est. payment | /mo
3 Beds
2 Baths
$ 839,900
Est. payment | /mo
3 Beds
2 Baths
Key Details
Property Type Multi-Family
Sub Type Semi-Detached
Listing Status Active
Purchase Type For Sale
MLS Listing ID X9523395
Style 2-Storey
Bedrooms 3
Annual Tax Amount $6,040
Tax Year 2024
Property Description
Flooring: Tile, Large veranda welcomes you to this spacious 3 bedroom semi-detached home that looks and feels like a single family home! Beautiful hardwood floors throughout. Inviting living room, elegant formal dining room, bright and open kitchen overlooking family room with vaulted ceilings, convenient main floor powder room. Three good sized bedrooms on the 2nd level with updated full bathroom. Attached garage. Fully fenced, west facing backyard with afternoon sun and large deck. Prime location backing onto Fisher Park NO REAR NEIGHBOURS and next to Elmdale Tennis Club. Steps to Elmdale Public School and Fisher Park Middle School, shops and restaurants of popular Wellington West, the GCTC and the Parkdale Market. Enjoy Fisher park's the outdoor ice rink, soccer field, basketball courts, playground & splash pad. Eaves and downspouts (2024), new lighting (2024), new window coverings (2023-2024), furnace (2023), new water heater (2018), roof reshingled (2017). Updated windows. 24 hour irrev offers., Flooring: Hardwood
Location
State ON
County Ottawa
Zoning Residential
Rooms
Family Room Yes
Basement Full, Unfinished
Interior
Interior Features Water Heater Owned
Cooling Central Air
Inclusions Stove, Microwave/Hood Fan, Dryer, Washer, Refrigerator, Dishwasher
Exterior
Parking Features Unknown
Garage Spaces 2.0
Pool None
Roof Type Asphalt Shingle
Total Parking Spaces 2
Building
Foundation Concrete
Others
Security Features Unknown
Pets Allowed Unknown
Listed by ROYAL LEPAGE TEAM REALTY

