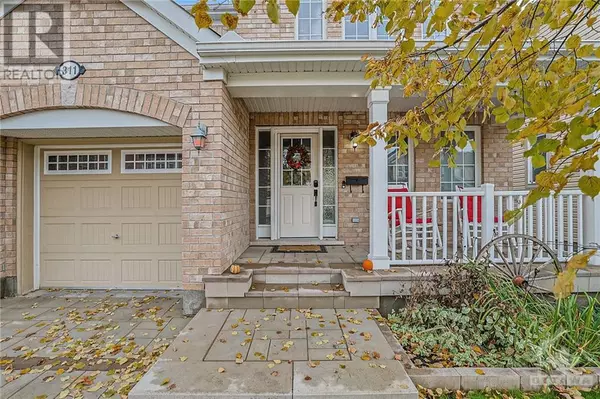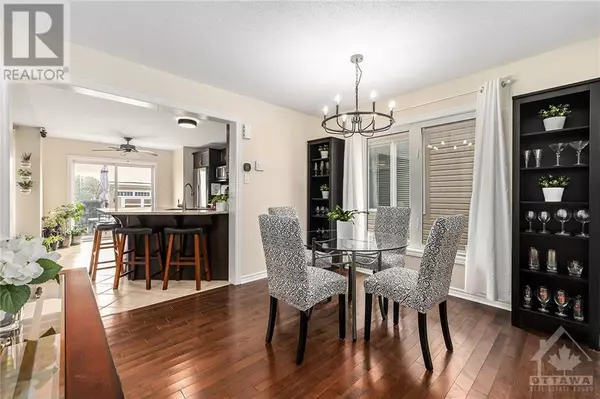
3 Beds
3 Baths
3 Beds
3 Baths
Key Details
Property Type Single Family Home
Sub Type Freehold
Listing Status Active
Purchase Type For Sale
Subdivision Stittsville
MLS® Listing ID 1417751
Bedrooms 3
Half Baths 1
Originating Board Ottawa Real Estate Board
Year Built 2012
Property Description
Location
State ON
Rooms
Extra Room 1 Second level 14'8\" x 11'11\" Primary Bedroom
Extra Room 2 Second level 5'1\" x 4'6\" Other
Extra Room 3 Second level 10'11\" x 7'10\" 4pc Ensuite bath
Extra Room 4 Second level 13'2\" x 11'10\" Bedroom
Extra Room 5 Second level 13'2\" x 9'11\" Bedroom
Extra Room 6 Second level 8'2\" x 8'1\" 3pc Bathroom
Interior
Heating Forced air
Cooling Central air conditioning
Flooring Wall-to-wall carpet, Hardwood, Tile
Fireplaces Number 1
Exterior
Garage Yes
Fence Fenced yard
Community Features Family Oriented
Waterfront No
View Y/N No
Total Parking Spaces 2
Private Pool No
Building
Lot Description Land / Yard lined with hedges
Story 2
Sewer Municipal sewage system
Others
Ownership Freehold







