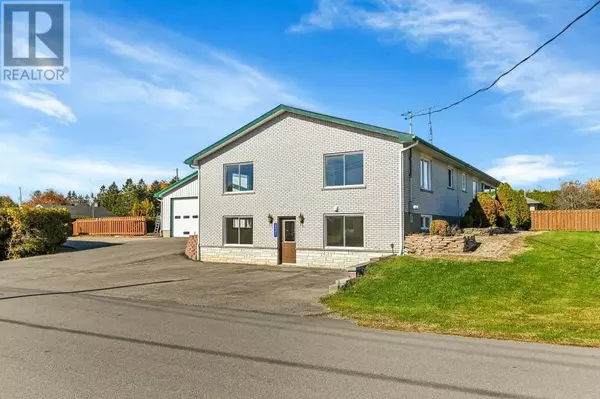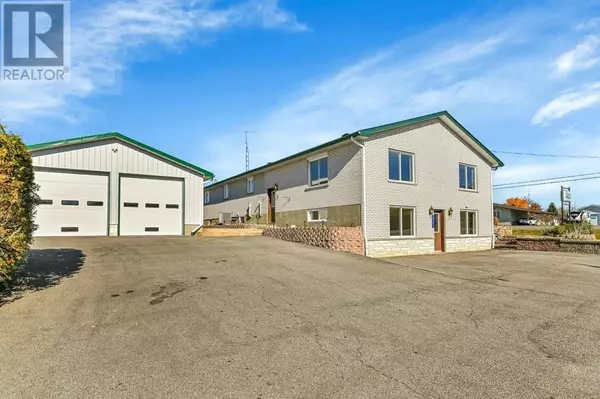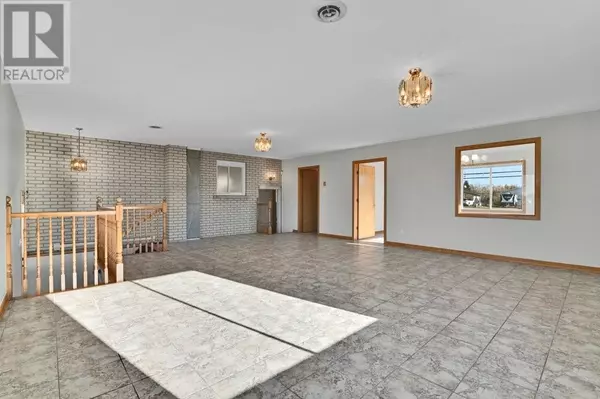
5 Beds
2 Baths
5 Beds
2 Baths
Key Details
Property Type Single Family Home
Sub Type Freehold
Listing Status Active
Purchase Type For Sale
Subdivision Green Valley
MLS® Listing ID 1418866
Style Bungalow
Bedrooms 5
Originating Board Cornwall & District Real Estate Board
Year Built 1971
Property Description
Location
State ON
Rooms
Extra Room 1 Basement 31'9\" x 25'9\" Other
Extra Room 2 Basement 12'7\" x 31'3\" Recreation room
Extra Room 3 Basement 13'0\" x 11'10\" Bedroom
Extra Room 4 Basement 13'0\" x 15'9\" 1pc Bathroom
Extra Room 5 Basement 13'2\" x 11'8\" Utility room
Extra Room 6 Main level 13'0\" x 19'11\" Living room
Interior
Heating Baseboard heaters, Forced air
Cooling Central air conditioning
Flooring Mixed Flooring
Exterior
Garage Yes
Fence Fenced yard
Waterfront No
View Y/N No
Total Parking Spaces 7
Private Pool Yes
Building
Story 1
Sewer Septic System
Architectural Style Bungalow
Others
Ownership Freehold







