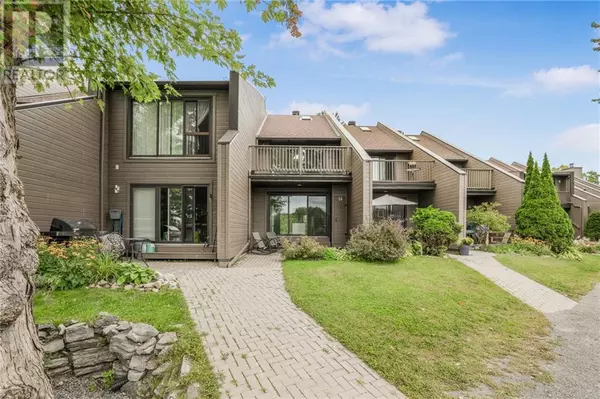
2 Beds
1 Bath
2 Beds
1 Bath
Key Details
Property Type Townhouse
Sub Type Townhouse
Listing Status Active
Purchase Type For Sale
Subdivision Miller Island
MLS® Listing ID 1418779
Bedrooms 2
Condo Fees $950/mo
Originating Board Cornwall & District Real Estate Board
Year Built 1985
Property Description
Location
State ON
Rooms
Extra Room 1 Second level 12'2\" x 11'2\" Primary Bedroom
Extra Room 2 Second level 9'11\" x 11'3\" Bedroom
Extra Room 3 Second level 12'5\" x 6'11\" Full bathroom
Extra Room 4 Main level 11'6\" x 13'6\" Kitchen
Extra Room 5 Main level 12'1\" x 13'6\" Dining room
Extra Room 6 Main level 19'5\" x 13'6\" Living room
Interior
Heating Baseboard heaters
Cooling None
Flooring Hardwood, Laminate, Ceramic
Fireplaces Number 1
Exterior
Garage No
Community Features Recreational Facilities, Pets Allowed With Restrictions
Waterfront Yes
View Y/N Yes
View Mountain view
Total Parking Spaces 2
Private Pool Yes
Building
Story 2
Sewer Municipal sewage system
Others
Ownership Condominium/Strata







