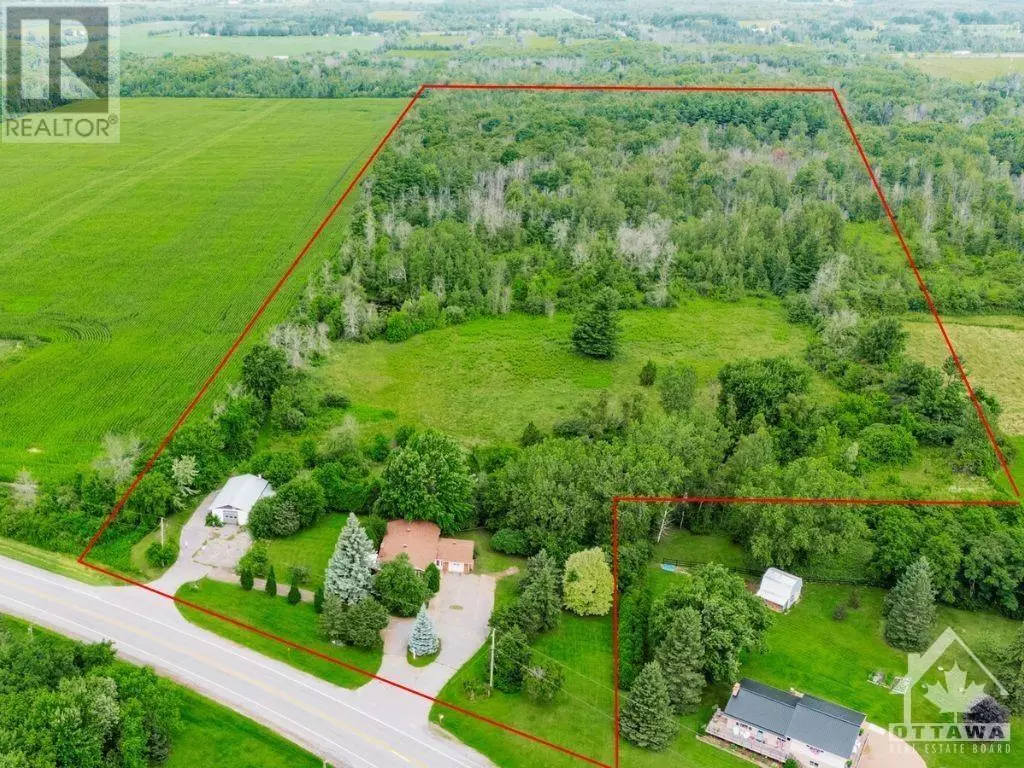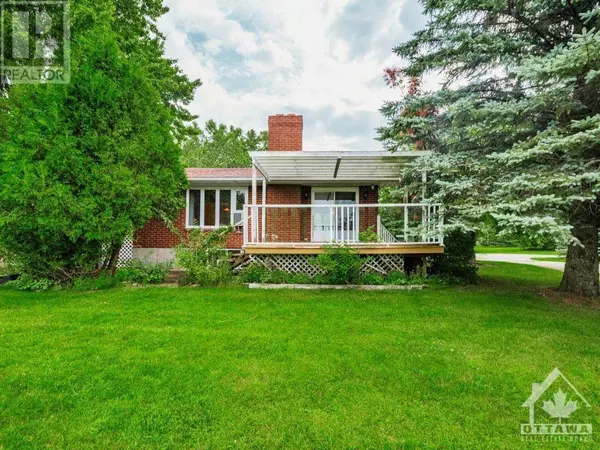
3 Beds
3 Baths
33.22 Acres Lot
3 Beds
3 Baths
33.22 Acres Lot
Key Details
Property Type Single Family Home
Sub Type Freehold
Listing Status Active
Purchase Type For Sale
Subdivision Iroquois
MLS® Listing ID 1419059
Style Bungalow
Bedrooms 3
Half Baths 1
Originating Board Ottawa Real Estate Board
Year Built 1986
Lot Size 33.220 Acres
Acres 1447063.2
Property Description
Location
State ON
Rooms
Extra Room 1 Lower level 9'6\" x 14'3\" Bedroom
Extra Room 2 Lower level 28'1\" x 12'8\" Recreation room
Extra Room 3 Lower level 6'9\" x 6'6\" 3pc Bathroom
Extra Room 4 Lower level 19'6\" x 13'1\" Storage
Extra Room 5 Lower level 25'9\" x 12'8\" Kitchen
Extra Room 6 Main level 11'9\" x 10'4\" Kitchen
Interior
Heating Baseboard heaters
Cooling Window air conditioner
Flooring Wall-to-wall carpet, Vinyl
Fireplaces Number 1
Exterior
Garage Yes
Waterfront No
View Y/N No
Total Parking Spaces 6
Private Pool No
Building
Story 1
Sewer Septic System
Architectural Style Bungalow
Others
Ownership Freehold







