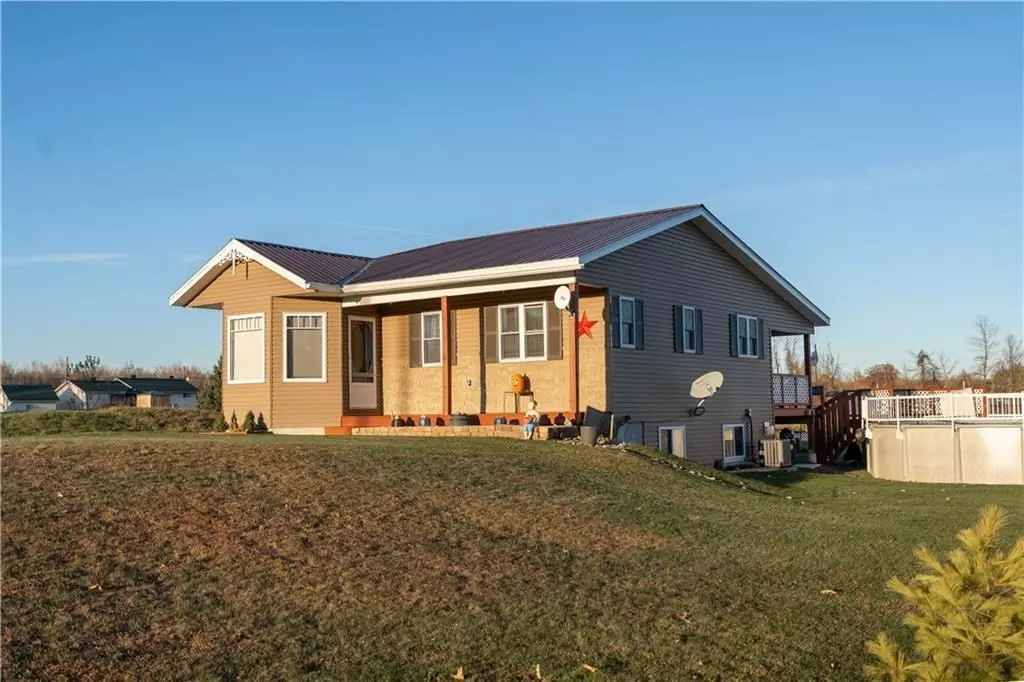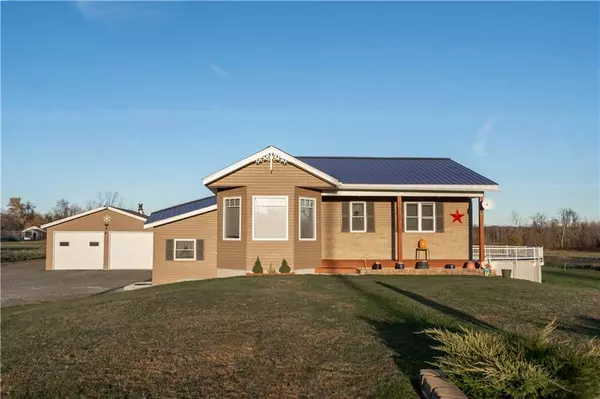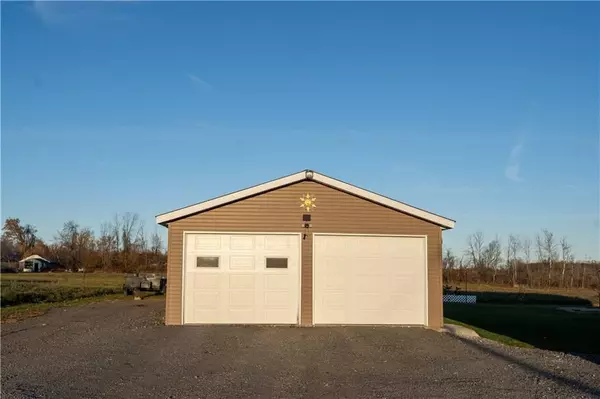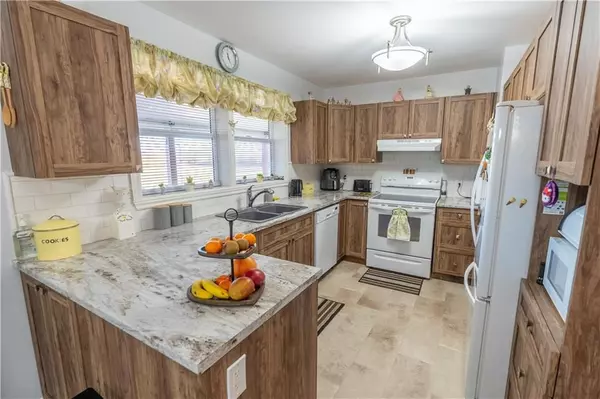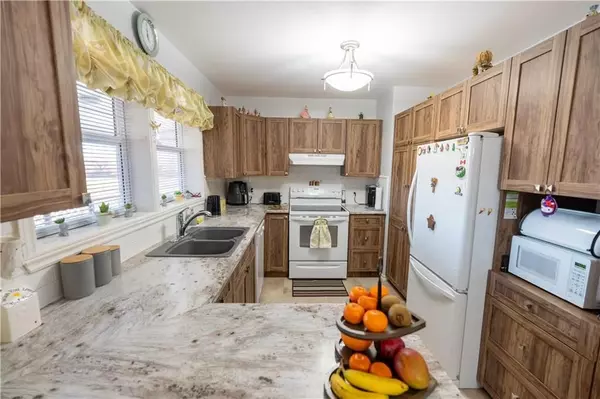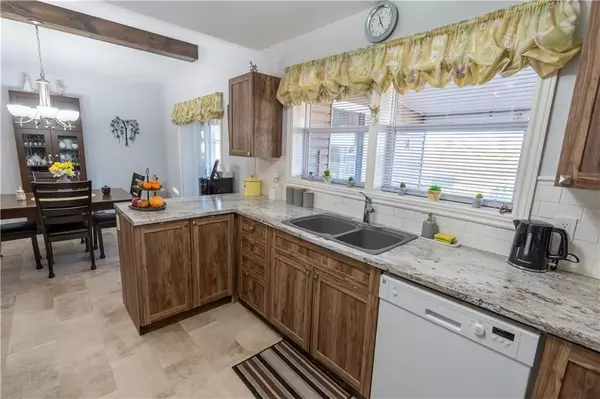REQUEST A TOUR If you would like to see this home without being there in person, select the "Virtual Tour" option and your agent will contact you to discuss available opportunities.
In-PersonVirtual Tour
$ 547,000
Est. payment | /mo
3 Beds
2 Baths
$ 547,000
Est. payment | /mo
3 Beds
2 Baths
Key Details
Property Type Single Family Home
Sub Type Detached
Listing Status Active
Purchase Type For Sale
MLS Listing ID X10410873
Style Bungalow
Bedrooms 3
Annual Tax Amount $3,523
Tax Year 2024
Property Description
This 2+1 bedroom home offers just under 1100 square ft, with a fully finished basement. Open concept main floor with a spacious eat in kitchen that is centrally located between the bright living room with cathedral ceilings and the 3 season sunroom that overlooks the backyard. The home also offers an oversized recroom warmed by a propane fireplace and has lots of room for that big screen tv and a pool table. The covered patio in the back makes for a nice spot to sit and relax in the evening whether it's a rainy day or to give you a break from the sun. Double car garage, metal roof, efficient propane forced air heating, central air conditioning, above ground pool, and sitting nicely on a country lot that's only 15 mins from Cornwall, and 40 mins to Ottawa., Flooring: Laminate
Location
State ON
County Stormont, Dundas And Glengarry
Community 716 - South Stormont (Cornwall) Twp
Area Stormont, Dundas And Glengarry
Zoning Residential
Region 716 - South Stormont (Cornwall) Twp
City Region 716 - South Stormont (Cornwall) Twp
Rooms
Family Room No
Basement Full, Finished
Separate Den/Office 1
Interior
Interior Features Unknown
Cooling Central Air
Exterior
Parking Features Unknown
Garage Spaces 8.0
Pool None
Roof Type Unknown
Lot Frontage 149.51
Lot Depth 229.25
Total Parking Spaces 8
Building
Foundation Concrete
Others
Security Features Unknown
Listed by RE/MAX AFFILIATES MARQUIS LTD.

