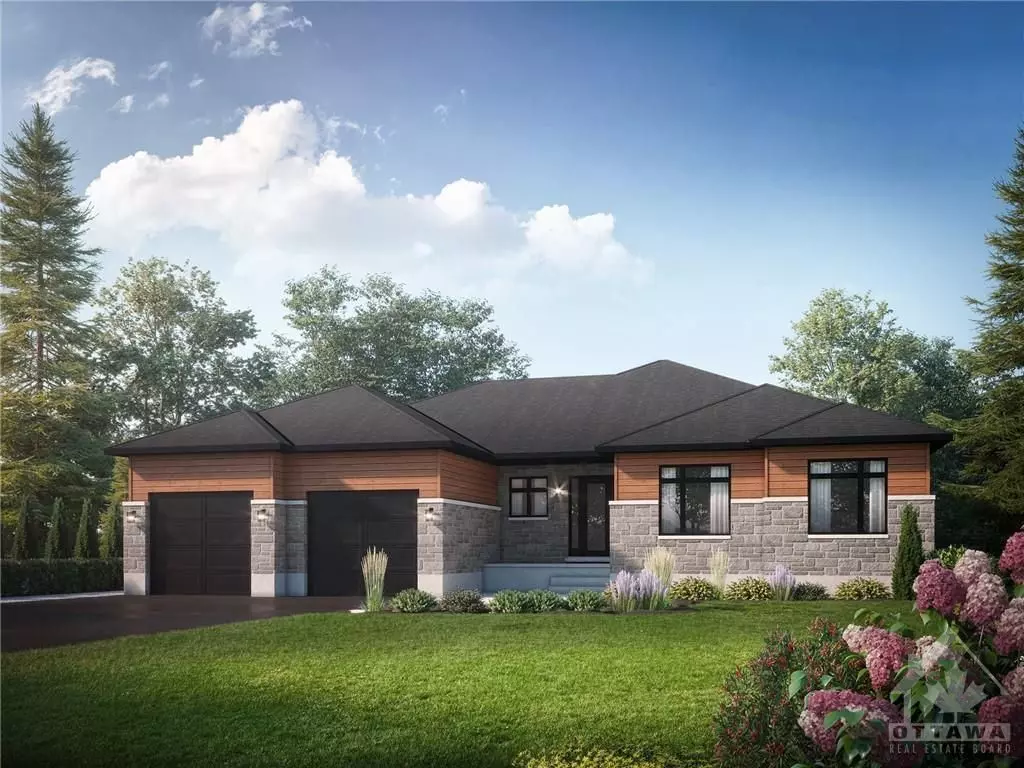REQUEST A TOUR If you would like to see this home without being there in person, select the "Virtual Tour" option and your agent will contact you to discuss available opportunities.
In-PersonVirtual Tour
$ 1,499,900
Est. payment | /mo
3 Beds
3 Baths
$ 1,499,900
Est. payment | /mo
3 Beds
3 Baths
Key Details
Property Type Single Family Home
Sub Type Detached
Listing Status Active
Purchase Type For Sale
MLS Listing ID X10410819
Style Bungalow
Bedrooms 3
Tax Year 2024
Property Description
Flooring: Tile, Experience a new standard of estate living in Huntley Chase by Patten Homes - a community that has been thoughtfully planned with modern living in mind, featuring both convenient bungalow and elegant two-storey homes. With the lots ranging in size from 1.5 to almost 3 acres and a variety of models available, there is something to satisfy everyone. Enjoy the peacefulness and serenity of thoughtfully planned green-spaces, combined with the modern architectural designs by Patten Homes. Offering elegant and high-quality finishes, the attention to detail is second-to-none. The feature model "The Conley" offers a functional floor plan with large sunny great room w/ central gas fireplace, kitchen featuring large island with breakfast bar, main floor laundry, luxurious master suite with ensuite, convenient mudroom off the garage, covered front porch. *Photos of two-storey model home at 707 Ploughman Place to show build/finish quality*, Flooring: Hardwood, Flooring: Carpet W/W & Mixed
Location
State ON
County Ottawa
Community 9104 - Huntley Ward (South East)
Area Ottawa
Zoning Residential
Region 9104 - Huntley Ward (South East)
City Region 9104 - Huntley Ward (South East)
Rooms
Family Room No
Basement Full, Unfinished
Interior
Interior Features Unknown
Cooling Central Air
Fireplaces Number 1
Fireplaces Type Natural Gas
Exterior
Parking Features Inside Entry
Garage Spaces 8.0
Pool None
Roof Type Unknown
Lot Frontage 200.0
Lot Depth 328.0
Total Parking Spaces 8
Building
Foundation Concrete
Others
Security Features Unknown
Listed by EXP REALTY

