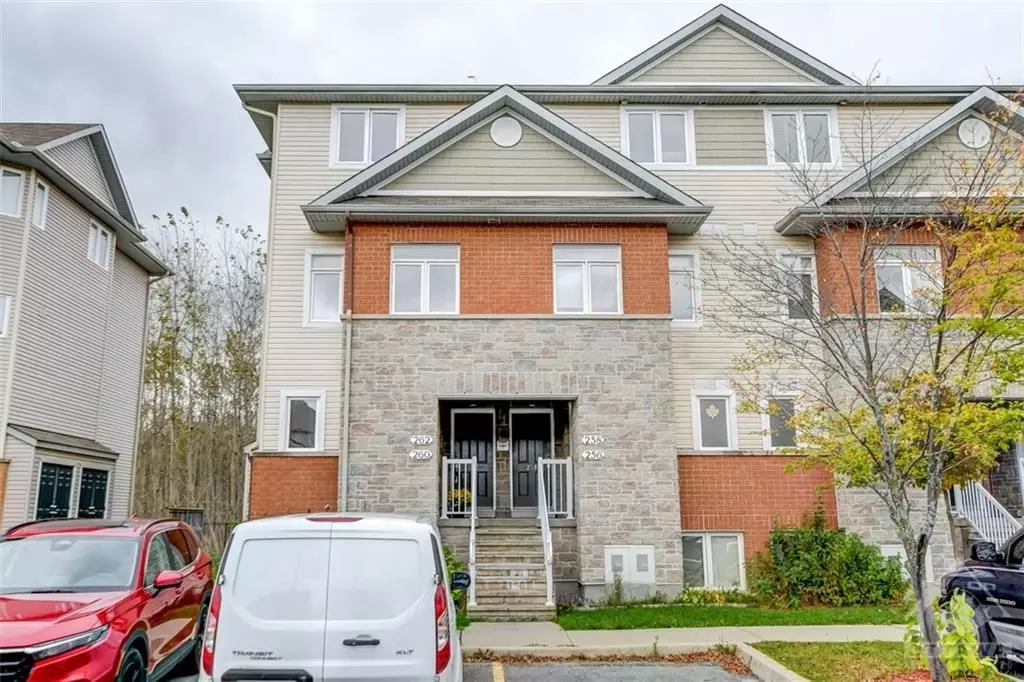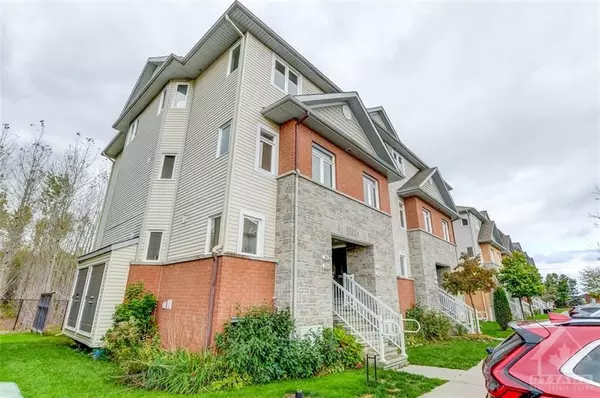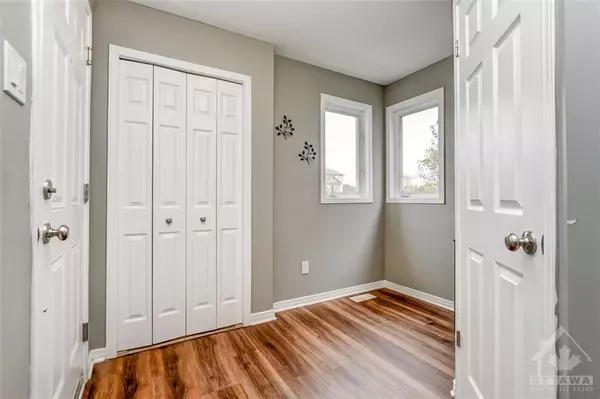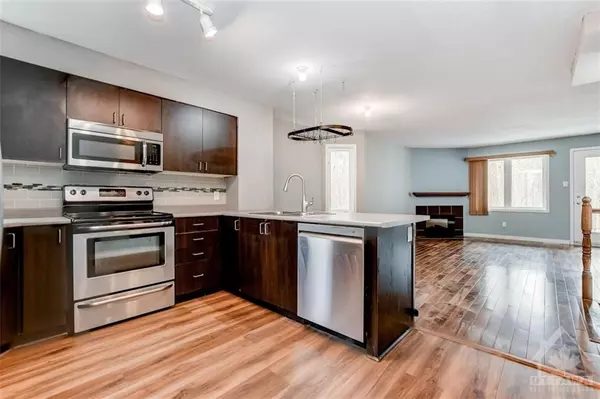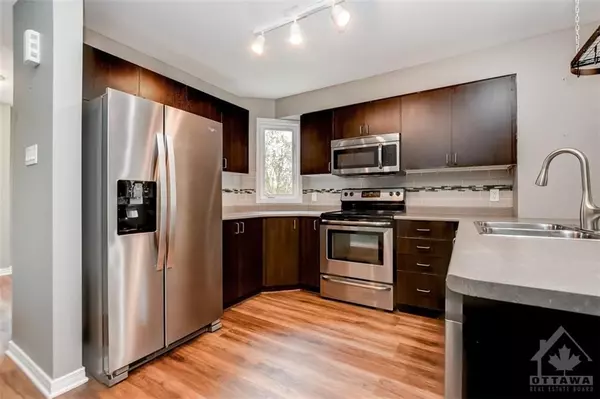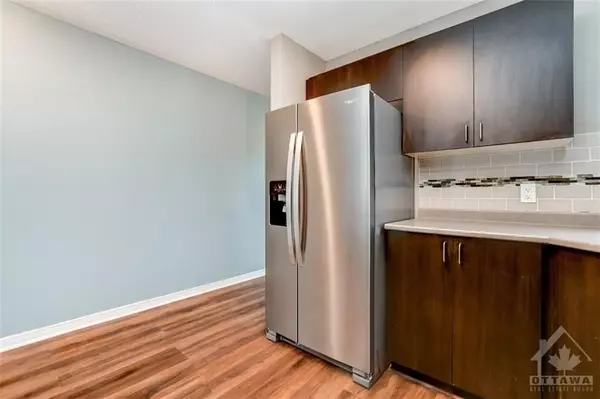3 Beds
2 Baths
3 Beds
2 Baths
Key Details
Property Type Condo
Sub Type Condo Apartment
Listing Status Active
Purchase Type For Sale
Approx. Sqft 1200-1399
MLS Listing ID X10411062
Style 2-Storey
Bedrooms 3
HOA Fees $390
Annual Tax Amount $2,652
Tax Year 2024
Property Description
Location
State ON
County Leeds & Grenville
Community 801 - Kemptville
Area Leeds & Grenville
Zoning Residential
Region 801 - Kemptville
City Region 801 - Kemptville
Rooms
Family Room No
Basement Full, Finished
Kitchen 1
Separate Den/Office 3
Interior
Interior Features Water Treatment
Cooling Central Air
Fireplaces Number 1
Fireplaces Type Electric
Inclusions Stove, Microwave/Hood Fan, Dryer, Washer, Refrigerator, Dishwasher
Laundry Ensuite
Exterior
Exterior Feature Deck
Parking Features Surface
Garage Spaces 1.0
Roof Type Unknown
Total Parking Spaces 1
Building
Foundation Wood Frame
Locker None
Others
Security Features Unknown
Pets Allowed Restricted

