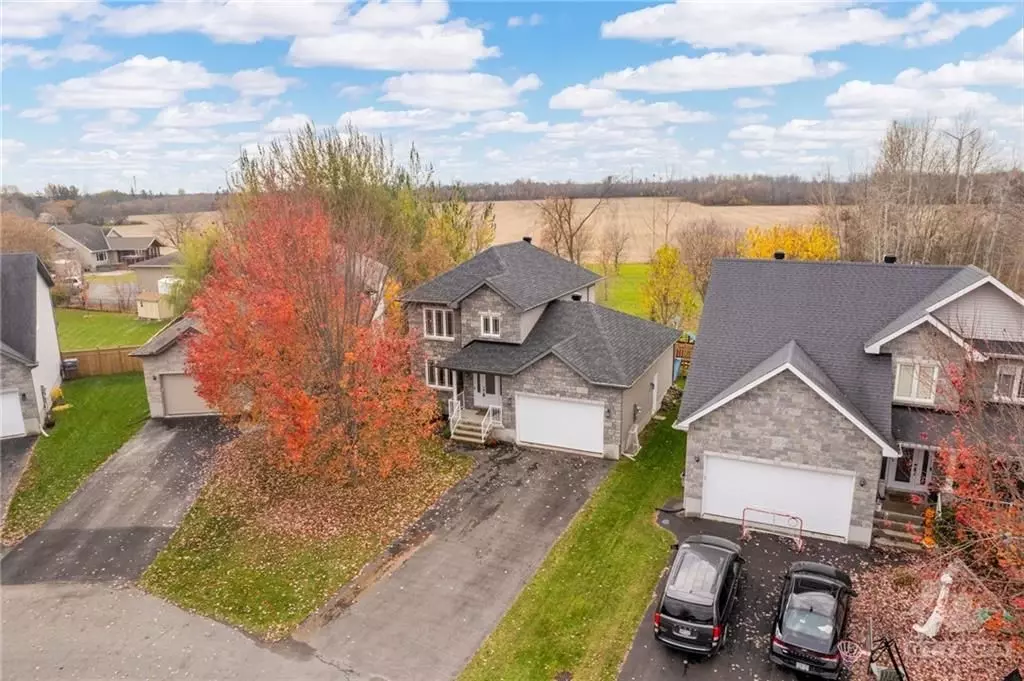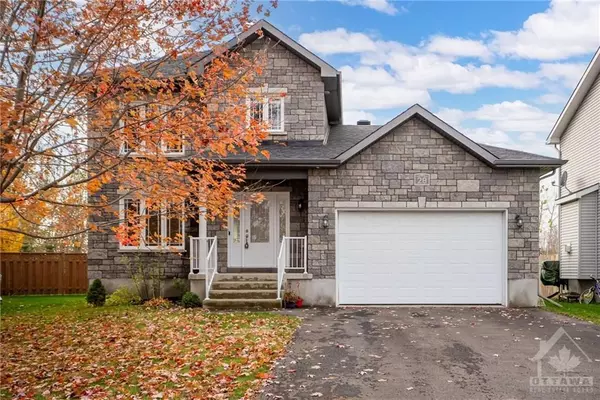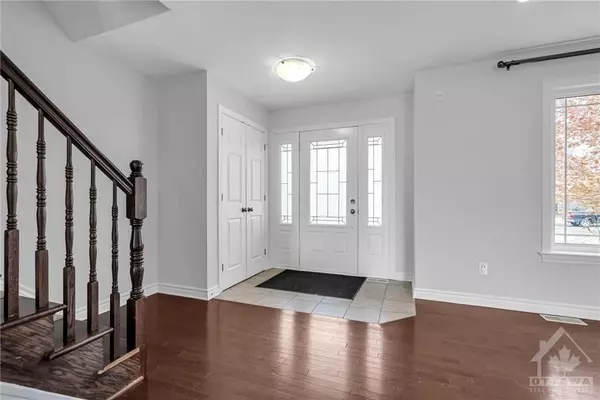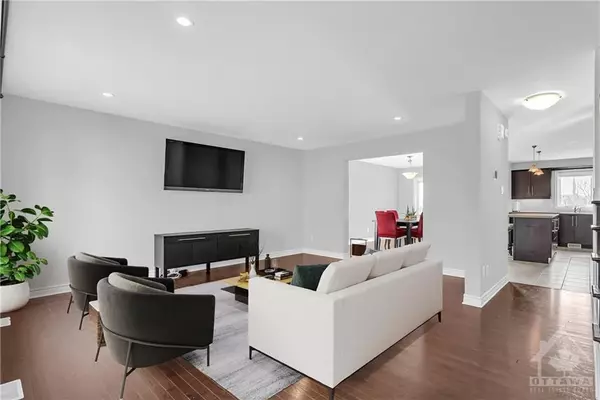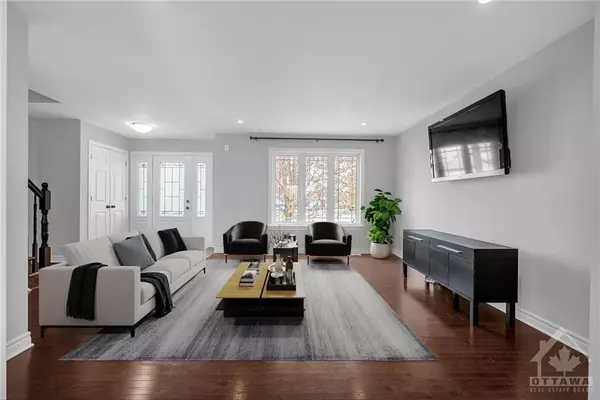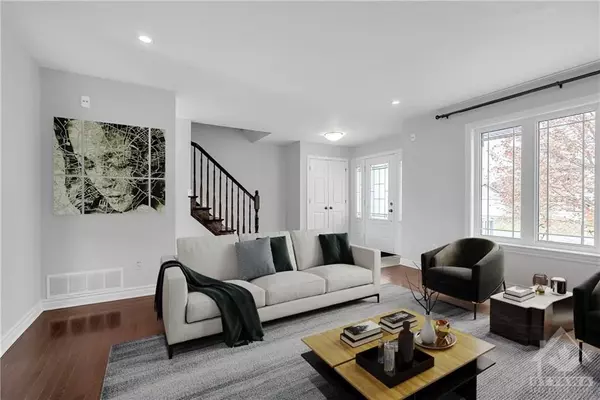4 Beds
4 Baths
4 Beds
4 Baths
Key Details
Property Type Single Family Home
Sub Type Detached
Listing Status Active
Purchase Type For Sale
MLS Listing ID X10418918
Style 2-Storey
Bedrooms 4
Annual Tax Amount $3,837
Tax Year 2024
Property Description
Location
State ON
County Stormont, Dundas And Glengarry
Community 711 - North Stormont (Finch) Twp
Area Stormont, Dundas And Glengarry
Zoning Residential
Region 711 - North Stormont (Finch) Twp
City Region 711 - North Stormont (Finch) Twp
Rooms
Family Room No
Basement Full, Finished
Kitchen 1
Separate Den/Office 1
Interior
Interior Features Unknown
Cooling Central Air
Inclusions Stove, Dryer, Washer, Refrigerator, Dishwasher
Exterior
Exterior Feature Deck
Parking Features Inside Entry
Garage Spaces 6.0
Pool None
Roof Type Asphalt Shingle
Lot Frontage 58.24
Lot Depth 101.64
Total Parking Spaces 6
Building
Foundation Concrete
Others
Security Features Unknown

