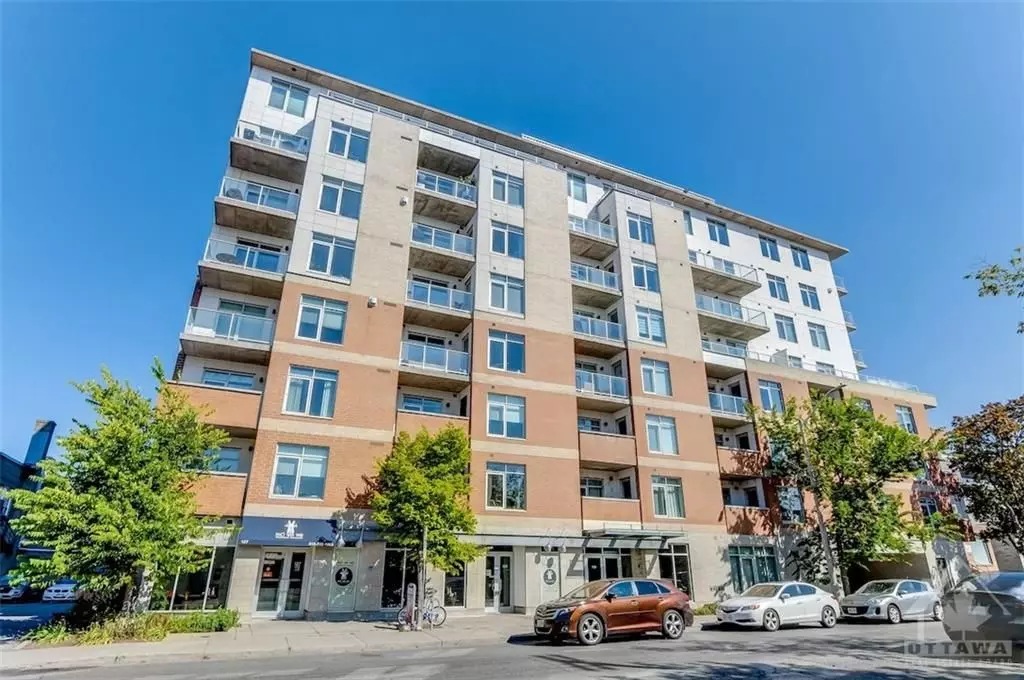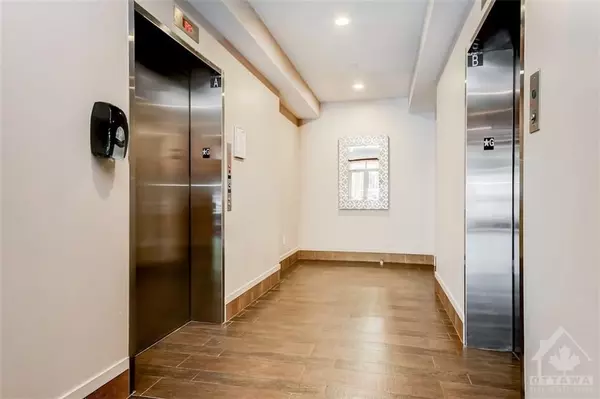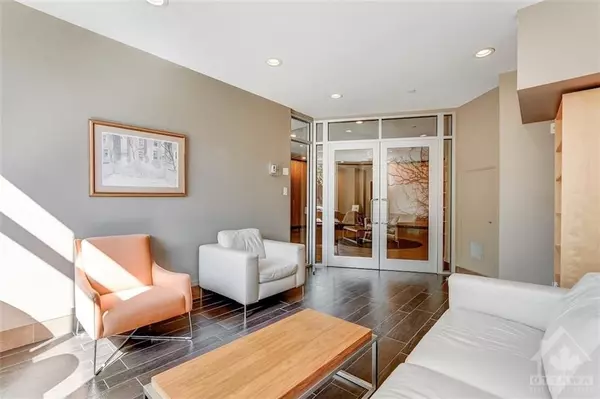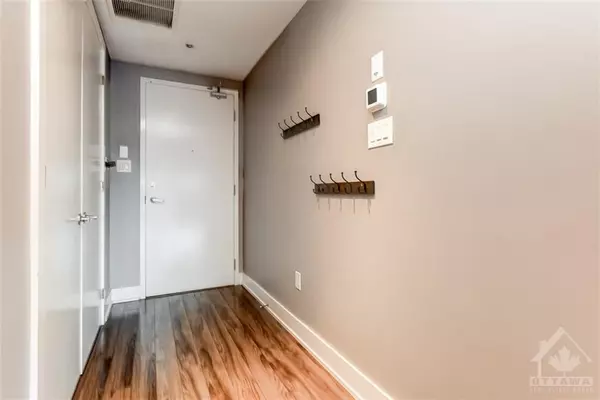2 Beds
2 Baths
2 Beds
2 Baths
Key Details
Property Type Condo
Sub Type Condo Apartment
Listing Status Active
Purchase Type For Sale
Approx. Sqft 900-999
MLS Listing ID X10419263
Style Apartment
Bedrooms 2
HOA Fees $857
Annual Tax Amount $5,017
Tax Year 2023
Property Description
Location
State ON
County Ottawa
Community 4303 - Ottawa West
Area Ottawa
Zoning Residential
Region 4303 - Ottawa West
City Region 4303 - Ottawa West
Rooms
Family Room No
Basement None, None
Kitchen 1
Interior
Interior Features Unknown
Cooling Central Air
Inclusions Stove, Microwave/Hood Fan, Dryer, Washer, Refrigerator, Dishwasher
Laundry Ensuite
Exterior
Parking Features Underground
Garage Spaces 1.0
Amenities Available Party Room/Meeting Room, Recreation Room, Rooftop Deck/Garden
Roof Type Unknown
Total Parking Spaces 1
Building
Foundation Concrete
Locker Owned
Others
Security Features Unknown
Pets Allowed Restricted






