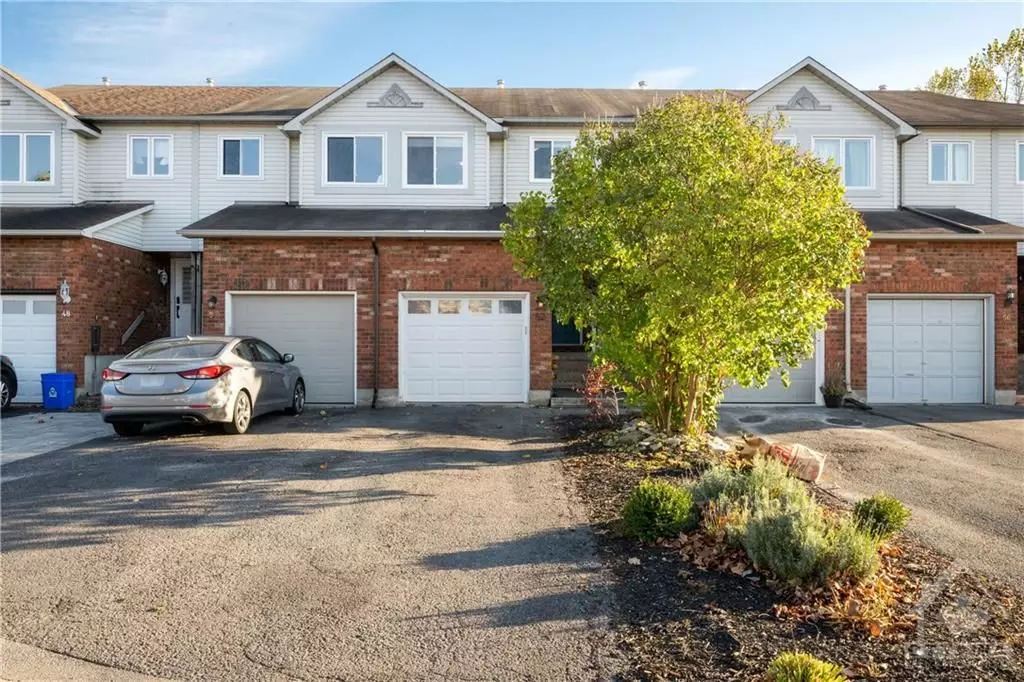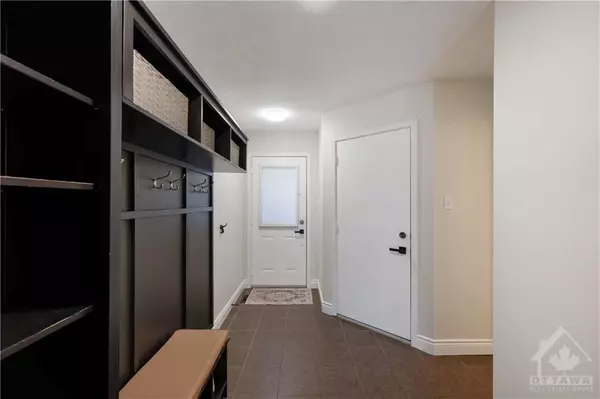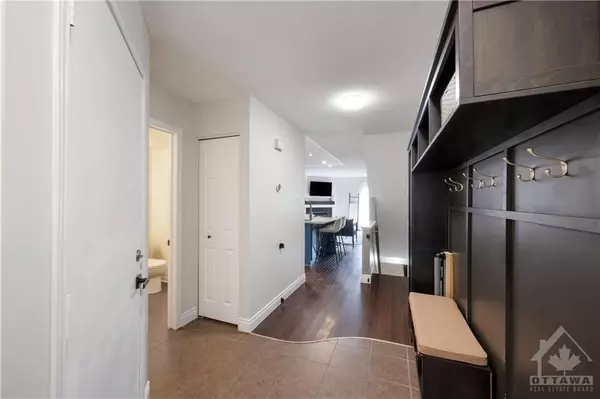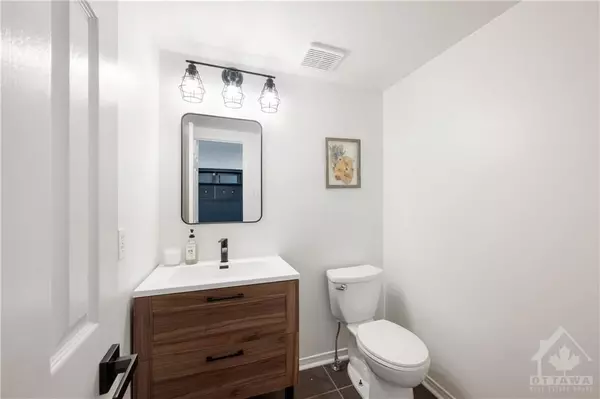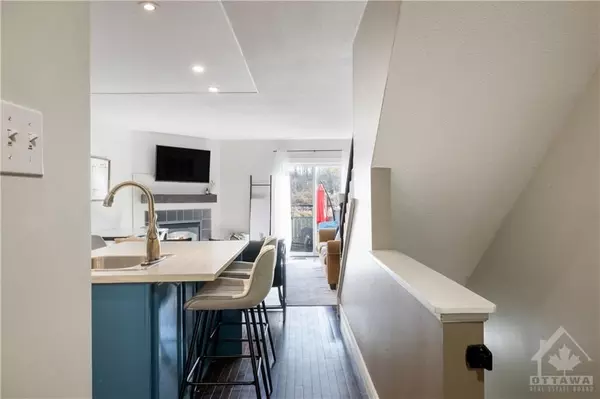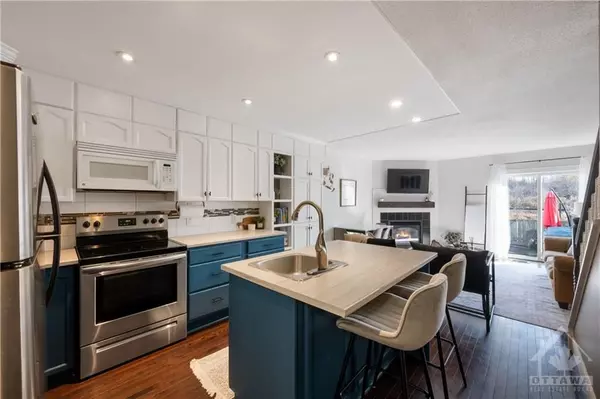REQUEST A TOUR If you would like to see this home without being there in person, select the "Virtual Tour" option and your agent will contact you to discuss available opportunities.
In-PersonVirtual Tour
$ 429,000
Est. payment | /mo
3 Beds
2 Baths
$ 429,000
Est. payment | /mo
3 Beds
2 Baths
Key Details
Property Type Townhouse
Sub Type Att/Row/Townhouse
Listing Status Active
Purchase Type For Sale
MLS Listing ID X10419421
Style 2-Storey
Bedrooms 3
Annual Tax Amount $2,715
Tax Year 2023
Property Description
Flooring: Tile, Welcome to your charming open-concept townhome in the peaceful and growing community of Arnprior! This inviting home features a beautifully updated kitchen that flows seamlessly into a cozy living room, complete with a gas fireplace—perfect for relaxing evenings. Step outside to enjoy your private backyard oasis, with no rear neighbors for added tranquility.
On the second level, you'll find three spacious bedrooms, including a master suite with wall-to-wall closets for ample storage. The updated full bath ensures convenience for the whole family. Recent updates include new flooring in the kids' rooms, a new upstairs window, and a modern stove (2021).
The lower level boasts a versatile family room, along with a laundry area and extra storage space. Plus, you're just a one-minute stroll from the nearby park—ideal for outdoor activities and family fun!
Don't miss the chance to make this delightful townhome your own!, Flooring: Laminate
On the second level, you'll find three spacious bedrooms, including a master suite with wall-to-wall closets for ample storage. The updated full bath ensures convenience for the whole family. Recent updates include new flooring in the kids' rooms, a new upstairs window, and a modern stove (2021).
The lower level boasts a versatile family room, along with a laundry area and extra storage space. Plus, you're just a one-minute stroll from the nearby park—ideal for outdoor activities and family fun!
Don't miss the chance to make this delightful townhome your own!, Flooring: Laminate
Location
State ON
County Renfrew
Community 550 - Arnprior
Area Renfrew
Zoning Residential
Region 550 - Arnprior
City Region 550 - Arnprior
Rooms
Family Room No
Basement Full, Finished
Kitchen 1
Interior
Interior Features Unknown
Cooling Central Air
Fireplaces Number 1
Fireplaces Type Natural Gas
Inclusions Stove, Microwave, Freezer, Dryer, Washer, Refrigerator
Exterior
Exterior Feature Deck
Parking Features Unknown
Garage Spaces 3.0
Pool None
Roof Type Unknown
Lot Frontage 16.24
Lot Depth 108.27
Total Parking Spaces 3
Building
Foundation Concrete
Others
Security Features Unknown
Listed by RE/MAX AFFILIATES REALTY LTD.

