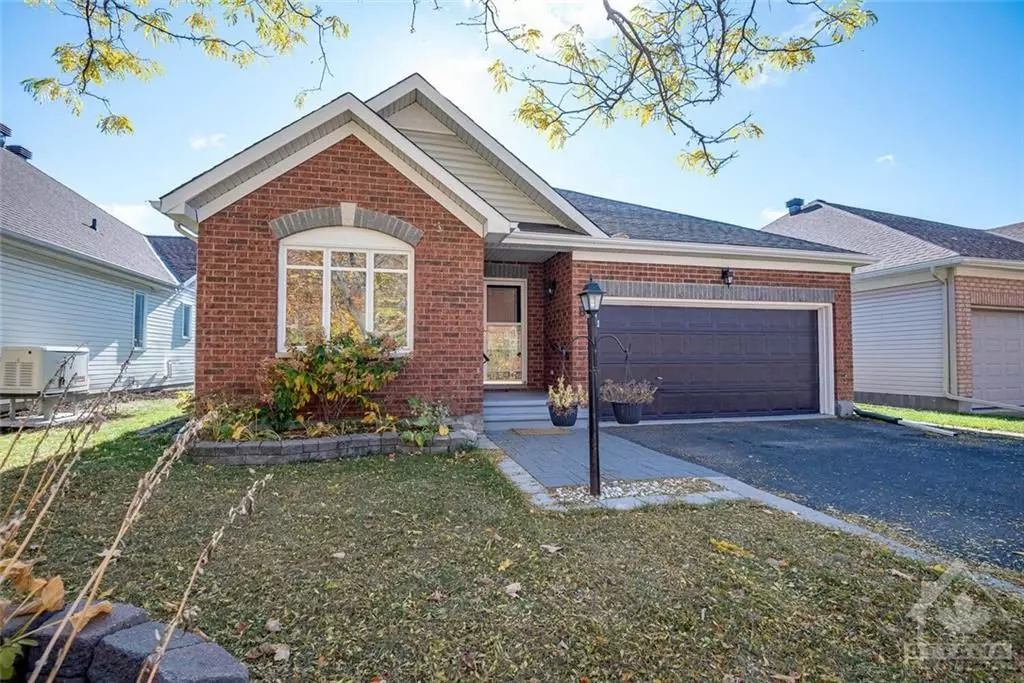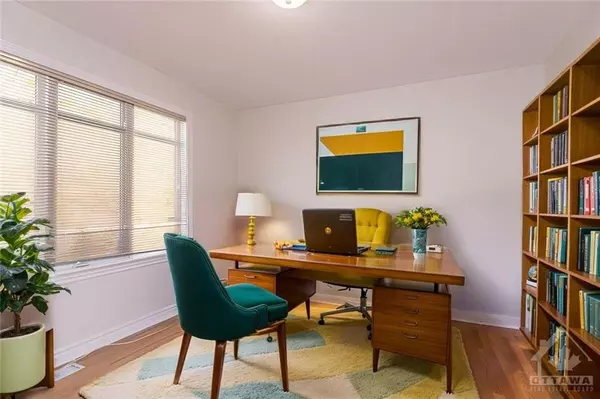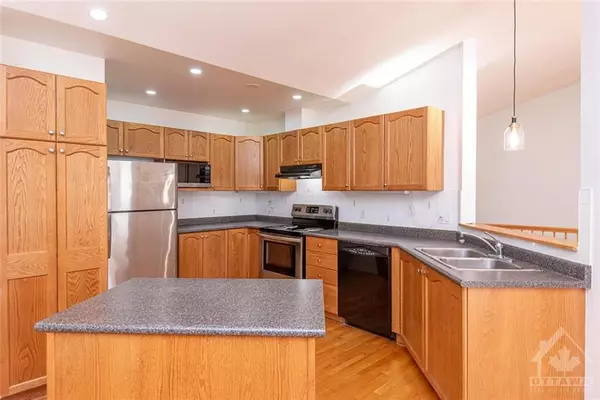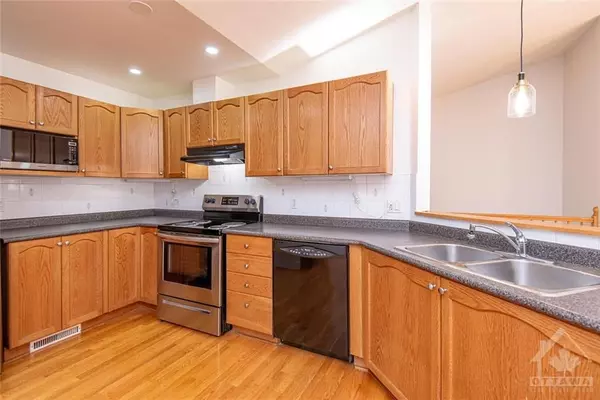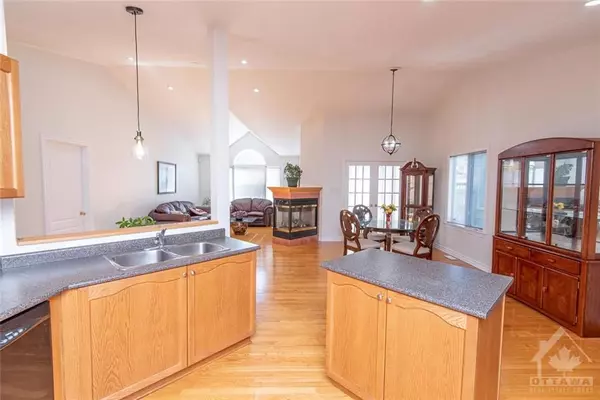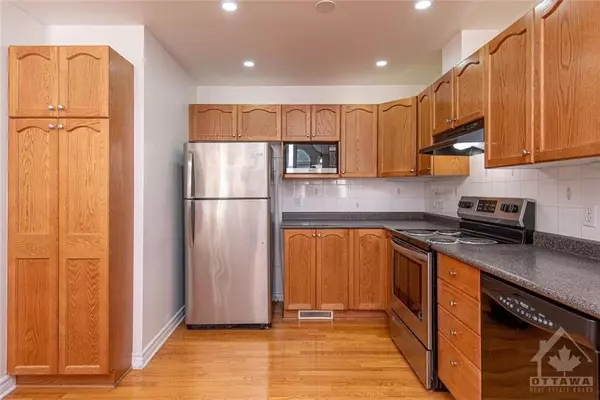5 Beds
3 Baths
5 Beds
3 Baths
Key Details
Property Type Single Family Home
Sub Type Detached
Listing Status Active
Purchase Type For Sale
MLS Listing ID X10419546
Style Bungalow
Bedrooms 5
Annual Tax Amount $5,358
Tax Year 2024
Property Description
Location
State ON
County Ottawa
Community 7706 - Barrhaven - Longfields
Area Ottawa
Zoning Residential
Region 7706 - Barrhaven - Longfields
City Region 7706 - Barrhaven - Longfields
Rooms
Family Room Yes
Basement Full, Finished
Separate Den/Office 3
Interior
Interior Features Unknown
Cooling Central Air
Fireplaces Number 2
Fireplaces Type Natural Gas
Inclusions Stove, Dryer, Washer, Refrigerator, Dishwasher, Hood Fan
Exterior
Exterior Feature Deck
Parking Features Unknown
Garage Spaces 4.0
Pool None
Roof Type Asphalt Shingle
Lot Frontage 46.64
Lot Depth 101.71
Total Parking Spaces 4
Building
Foundation Concrete
Others
Security Features Unknown

