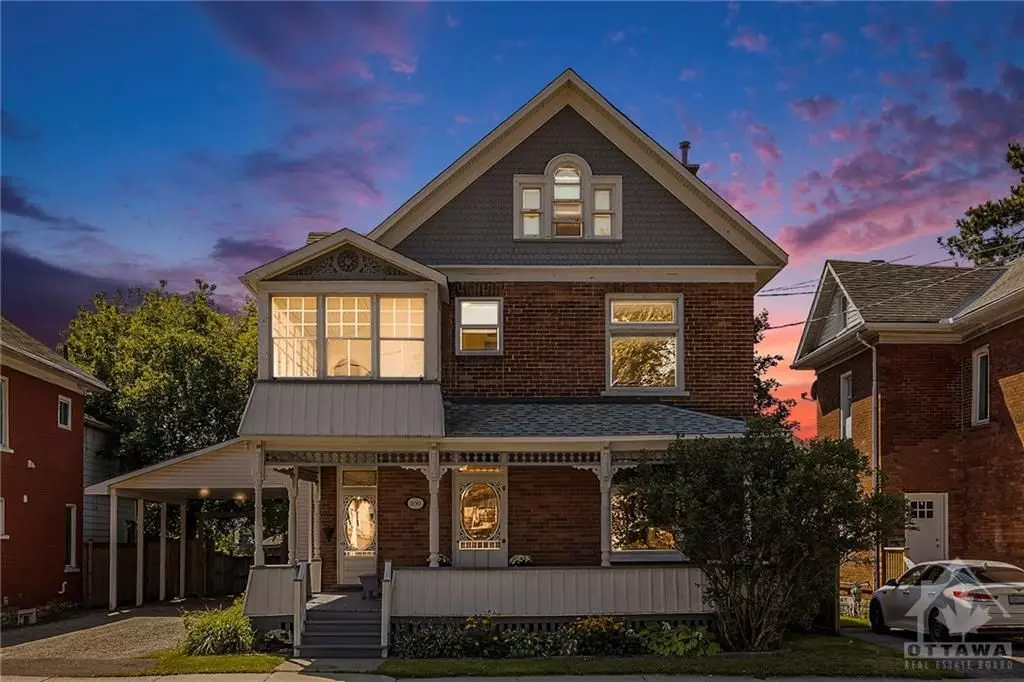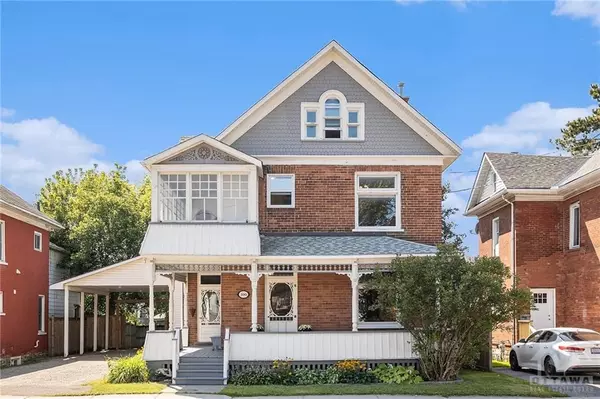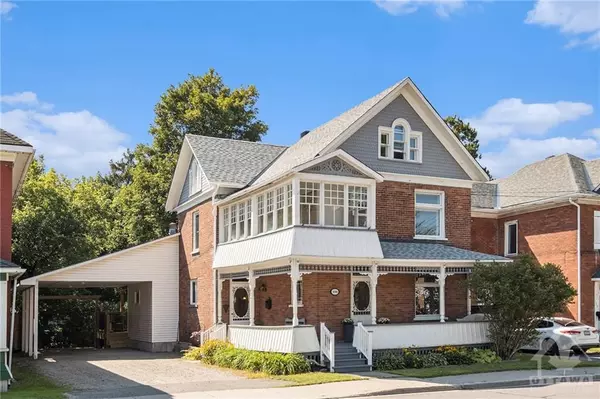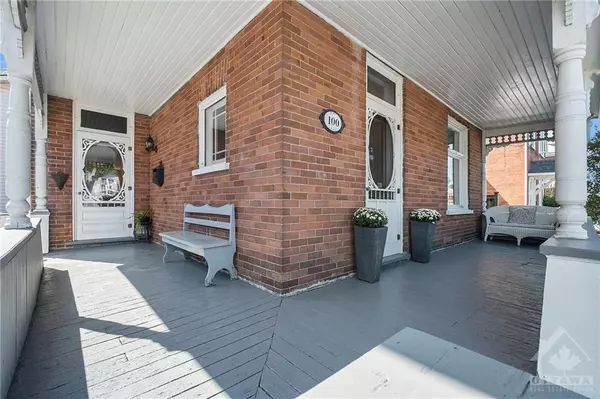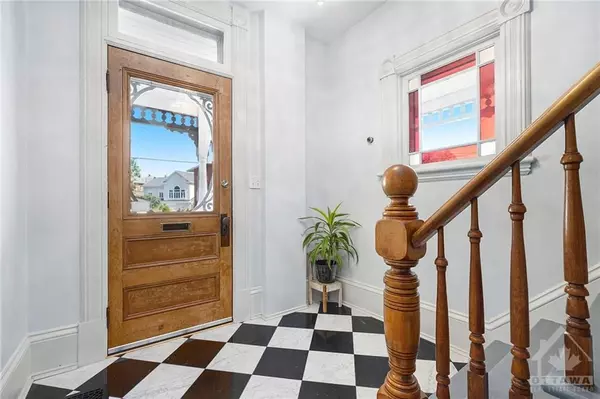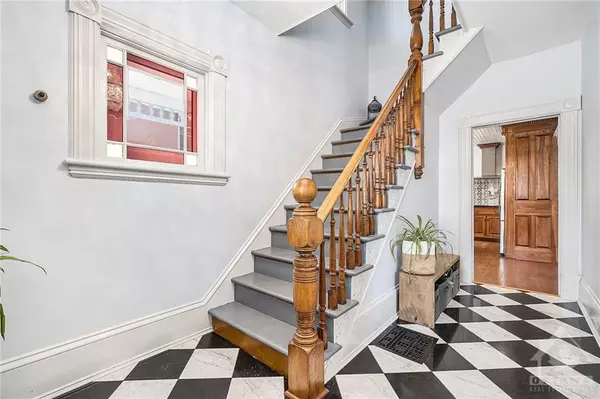4 Beds
4 Beds
Key Details
Property Type Single Family Home
Sub Type Detached
Listing Status Active Under Contract
Purchase Type For Sale
MLS Listing ID X10419614
Style 3-Storey
Bedrooms 4
Annual Tax Amount $5,107
Tax Year 2024
Property Description
Location
State ON
County Lanark
Community 901 - Smiths Falls
Area Lanark
Zoning R2
Region 901 - Smiths Falls
City Region 901 - Smiths Falls
Rooms
Family Room Yes
Basement Crawl Space, Unfinished
Kitchen 1
Interior
Interior Features Water Heater Owned
Cooling None
Inclusions Cooktop, Built/In Oven, Microwave, Wine Fridge, Dryer, Washer, Refrigerator, Dishwasher, Hood Fan
Exterior
Exterior Feature Deck
Parking Features Unknown
Garage Spaces 5.0
Pool None
Roof Type Asphalt Shingle
Lot Frontage 58.0
Lot Depth 78.0
Total Parking Spaces 5
Building
Foundation Concrete, Stone
Others
Security Features Unknown

