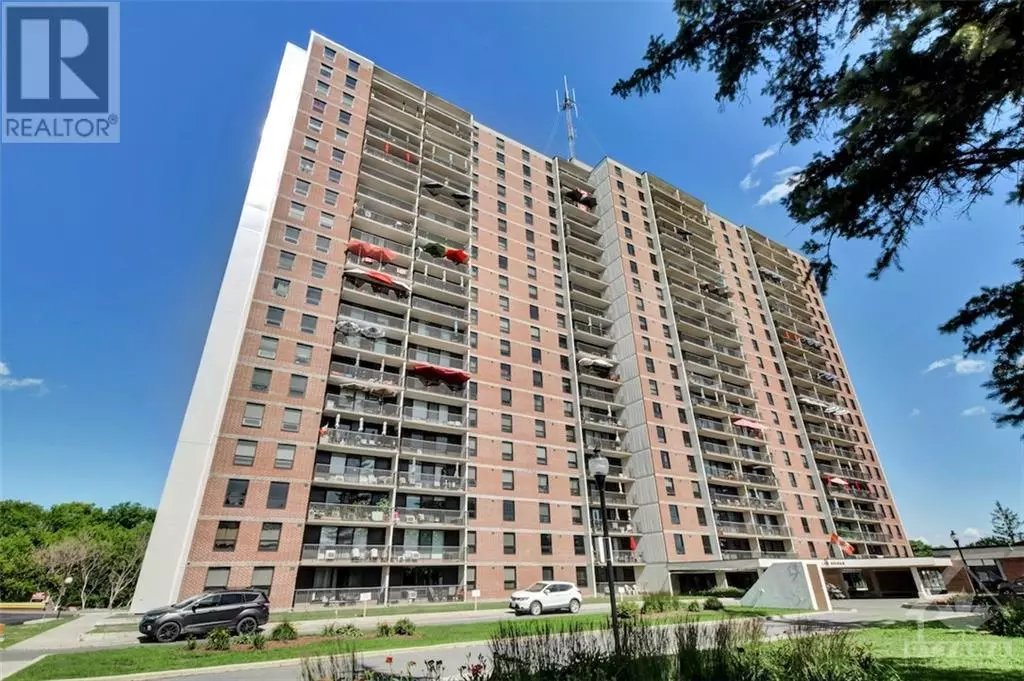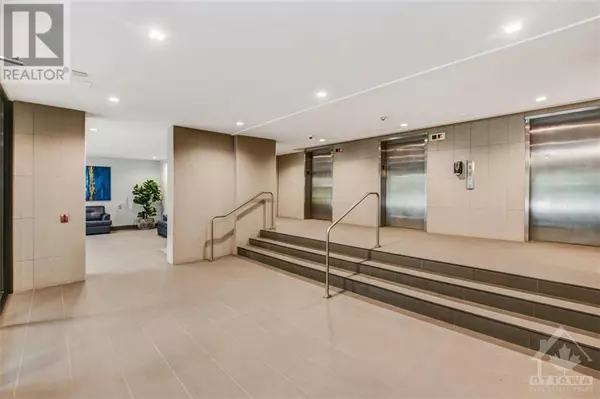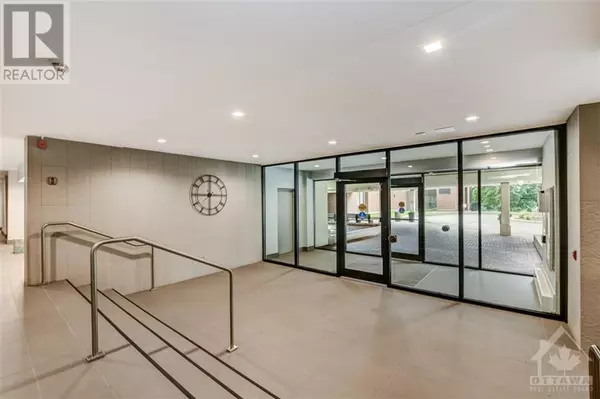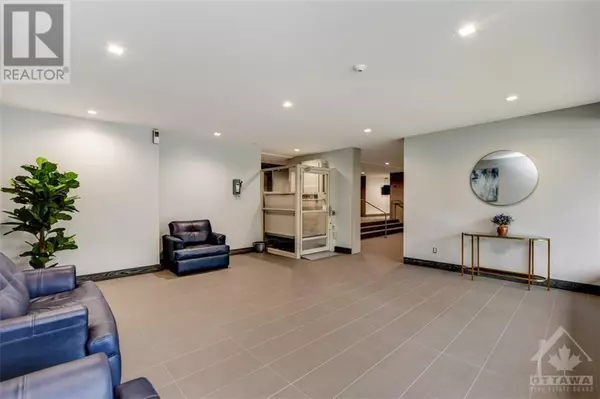
3 Beds
2 Baths
3 Beds
2 Baths
Key Details
Property Type Condo
Sub Type Condominium/Strata
Listing Status Active
Purchase Type For Rent
Subdivision Carson Meadows
MLS® Listing ID 1420059
Bedrooms 3
Half Baths 1
Originating Board Ottawa Real Estate Board
Year Built 1973
Property Description
Location
State ON
Rooms
Extra Room 1 Main level 11'9\" x 7'3\" Kitchen
Extra Room 2 Main level 15'11\" x 10'6\" Living room
Extra Room 3 Main level 10'10\" x 8'9\" Dining room
Extra Room 4 Main level 14'2\" x 10'10\" Primary Bedroom
Extra Room 5 Main level 6'0\" x 4'7\" Other
Extra Room 6 Main level 7'0\" x 3'2\" 2pc Ensuite bath
Interior
Heating Baseboard heaters
Cooling Window air conditioner
Flooring Vinyl
Exterior
Garage Yes
Waterfront No
View Y/N No
Total Parking Spaces 1
Private Pool Yes
Building
Story 1
Sewer Municipal sewage system
Others
Ownership Condominium/Strata
Acceptable Financing Monthly
Listing Terms Monthly







