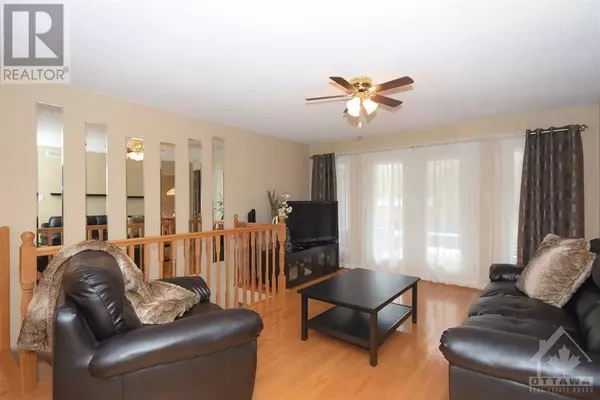
4 Beds
3 Baths
0.98 Acres Lot
4 Beds
3 Baths
0.98 Acres Lot
Key Details
Property Type Single Family Home
Sub Type Freehold
Listing Status Active
Purchase Type For Sale
Subdivision Crysler
MLS® Listing ID 1420011
Bedrooms 4
Half Baths 2
Originating Board Ottawa Real Estate Board
Year Built 1999
Lot Size 0.980 Acres
Acres 42688.8
Property Description
Location
State ON
Rooms
Extra Room 1 Basement 17'0\" x 22'0\" Games room
Extra Room 2 Basement 24'1\" x 15'4\" Recreation room
Extra Room 3 Basement 12'2\" x 12'1\" Bedroom
Extra Room 4 Basement 10'0\" x 8'0\" 2pc Bathroom
Extra Room 5 Basement 26'0\" x 12'0\" Utility room
Extra Room 6 Main level 14'0\" x 20'0\" Living room
Interior
Heating Forced air, Radiant heat
Cooling Central air conditioning
Flooring Hardwood, Ceramic
Exterior
Garage Yes
Waterfront No
View Y/N No
Total Parking Spaces 12
Private Pool Yes
Building
Story 2
Sewer Septic System
Others
Ownership Freehold







