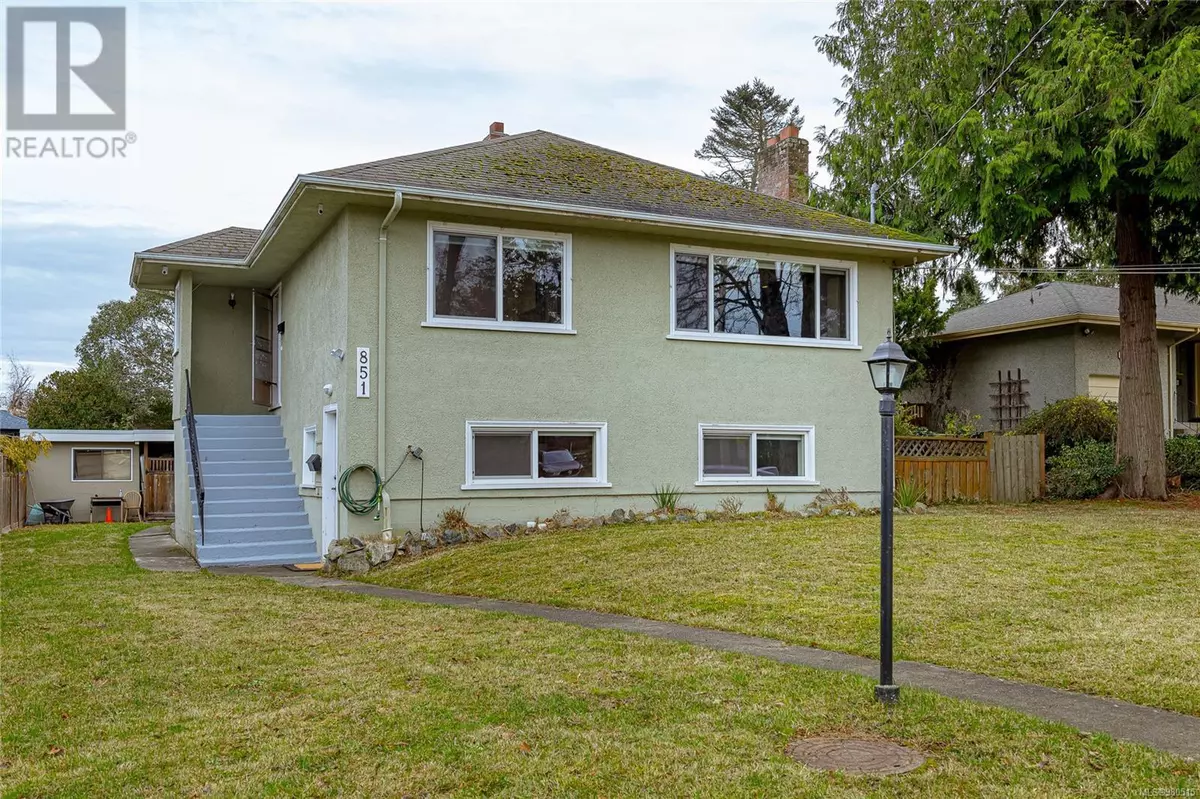3 Beds
2 Baths
2,334 SqFt
3 Beds
2 Baths
2,334 SqFt
Key Details
Property Type Single Family Home
Sub Type Freehold
Listing Status Active
Purchase Type For Sale
Square Footage 2,334 sqft
Price per Sqft $595
Subdivision Fairfield East
MLS® Listing ID 980515
Bedrooms 3
Originating Board Victoria Real Estate Board
Year Built 1949
Lot Size 8,437 Sqft
Acres 8437.0
Property Description
Location
State BC
Zoning Residential
Rooms
Extra Room 1 Lower level 11' x 11' Bedroom
Extra Room 2 Lower level 4-Piece Bathroom
Extra Room 3 Lower level 16' x 10' Kitchen
Extra Room 4 Lower level 14' x 13' Living room
Extra Room 5 Lower level 14' x 12' Family room
Extra Room 6 Lower level 9' x 7' Den
Interior
Heating Baseboard heaters, Forced air, ,
Cooling Window air conditioner
Fireplaces Number 2
Exterior
Parking Features No
View Y/N No
Private Pool No
Others
Ownership Freehold







