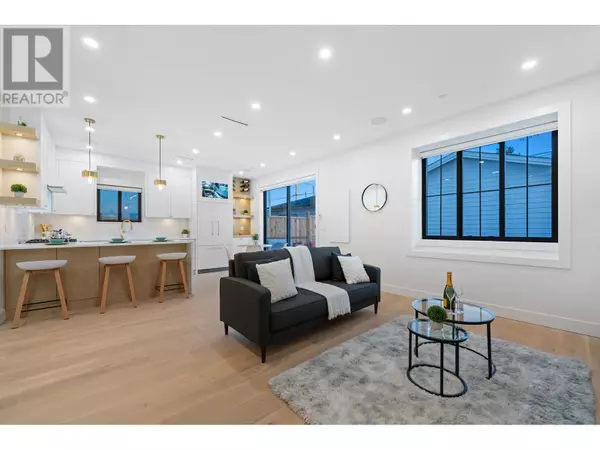REQUEST A TOUR If you would like to see this home without being there in person, select the "Virtual Tour" option and your agent will contact you to discuss available opportunities.
In-PersonVirtual Tour
$ 1,599,000
Est. payment | /mo
4 Beds
4 Baths
1,563 SqFt
$ 1,599,000
Est. payment | /mo
4 Beds
4 Baths
1,563 SqFt
Key Details
Property Type Condo
Sub Type Strata
Listing Status Active
Purchase Type For Sale
Square Footage 1,563 sqft
Price per Sqft $1,023
MLS® Listing ID R2944000
Bedrooms 4
Originating Board Greater Vancouver REALTORS®
Year Built 2024
Lot Size 3,828 Sqft
Acres 3828.0
Property Description
Welcome home to your new BACK unit custom built duplex residence! This home offers a very unique 4 BED floor plan, with the option for 2 primary suites! Large home spanning over 1500+ sf offers you an ideal blend of modern design & comfortable living. The main floor is ideal for all family sizes & is flooded with natural light coming thru your sunny & private backyard, perfect for entertaining + relaxation. Your thoughtfully designed 3-level home features high-end designer finishes & premium amenities, including Fisher & Paykel integrated appliances, A/C, 2 heat systems, engineered hardwood floors, security cameras & EV parking. Located in the desirable family-friendly Renfrew neighborhood close to public transit, parks, golf, schools & Hwy #1. OPEN HOUSE SAT JAN 4 @ 2-4PM (id:24570)
Location
State BC
Interior
Heating , Heat Pump, Radiant heat
Cooling Air Conditioned
Exterior
Parking Features Yes
Garage Spaces 1.0
Garage Description 1
View Y/N Yes
View View
Total Parking Spaces 1
Private Pool No
Others
Ownership Strata







