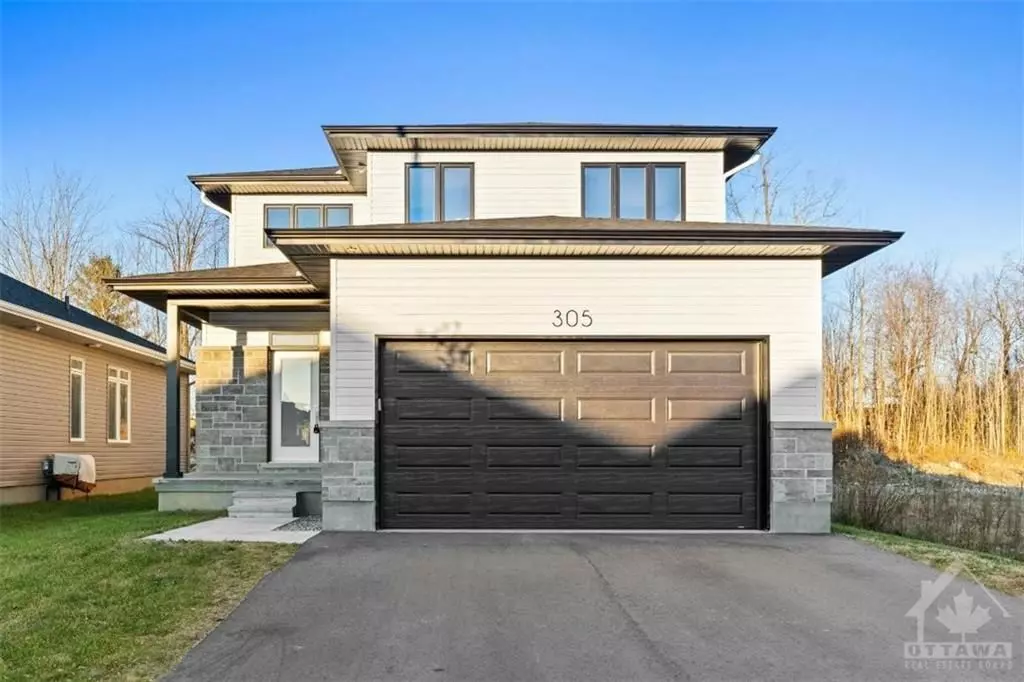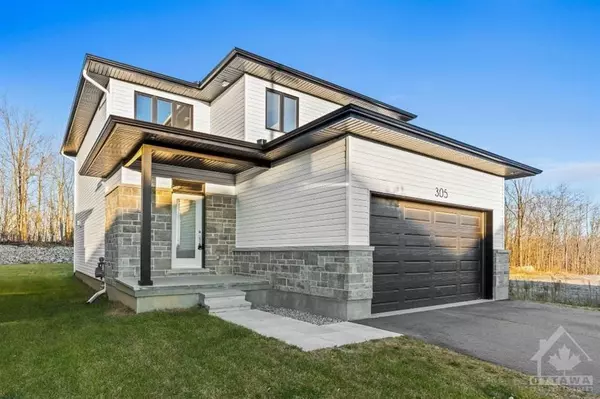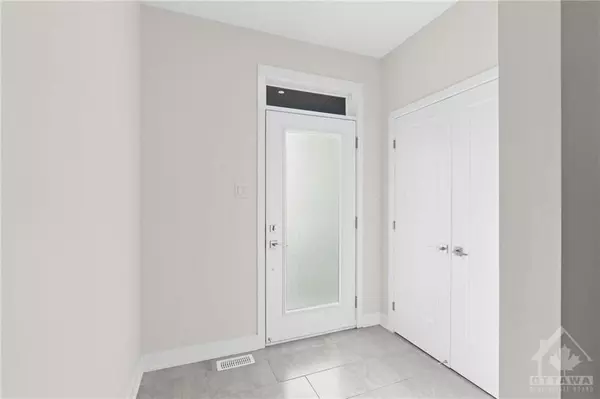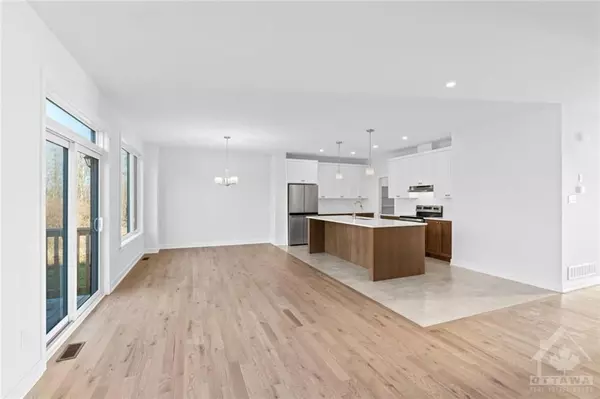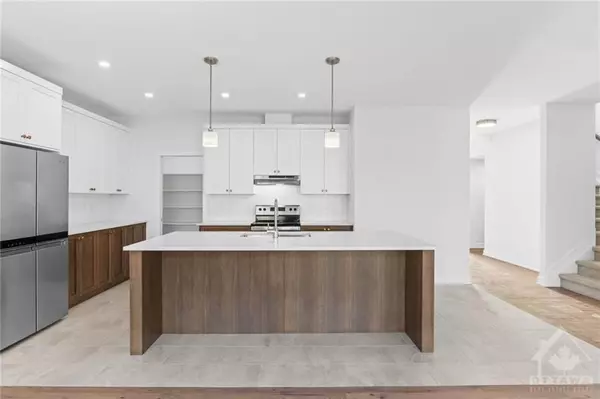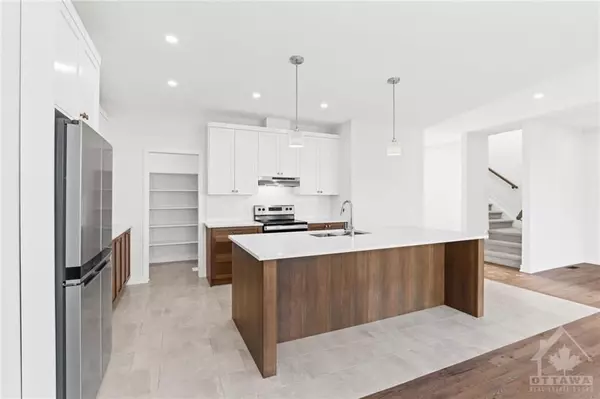REQUEST A TOUR If you would like to see this home without being there in person, select the "Virtual Tour" option and your agent will contact you to discuss available opportunities.
In-PersonVirtual Tour
$ 679,900
Est. payment | /mo
3 Beds
3 Baths
$ 679,900
Est. payment | /mo
3 Beds
3 Baths
Key Details
Property Type Single Family Home
Sub Type Detached
Listing Status Active
Purchase Type For Sale
MLS Listing ID X10423190
Style 2-Storey
Bedrooms 3
Tax Year 2024
Property Description
Welcome to this turnkey, two-storey home in the Maple Ridge Estates community of Smiths Falls. The ‘Aspen Model' by Mackie Homes offers a thoughtfully designed layout with ˜2,089 sq. ft. of living space, three bedrooms, three bathrooms, and an attached two-car garage. Ideally located near amenities, this property provides easy access to recreation, shopping & dining. Upon entry, the main floor greets you with a bright atmosphere, featuring recessed lighting, and a natural gas fireplace that adds warmth and elegance. A patio door opens to a sundeck, perfect for outdoor entertaining. The stylish kitchen includes two-toned cabinetry, quartz countertops, stainless steel appliances, a pantry, and a spacious island with pendant lighting above. On the second level, the primary bedroom includes a walk-in closet and a 4-pc ensuite featuring a dual-sink vanity for added convenience. Two additional bedrooms, a full bathroom, and a dedicated laundry room complete this level., Flooring: Mixed
Location
State ON
County Lanark
Community 901 - Smiths Falls
Area Lanark
Zoning Residential
Region 901 - Smiths Falls
City Region 901 - Smiths Falls
Rooms
Family Room No
Basement Full, Unfinished
Kitchen 1
Interior
Interior Features Unknown
Cooling Central Air
Fireplaces Number 1
Fireplaces Type Natural Gas
Inclusions Stove, Refrigerator, Dishwasher, Hood Fan
Exterior
Exterior Feature Deck
Parking Features Inside Entry
Garage Spaces 4.0
Pool None
Roof Type Unknown
Lot Frontage 49.2
Lot Depth 141.08
Total Parking Spaces 4
Building
Foundation Concrete
Others
Security Features Unknown
Listed by ROYAL LEPAGE TEAM REALTY

