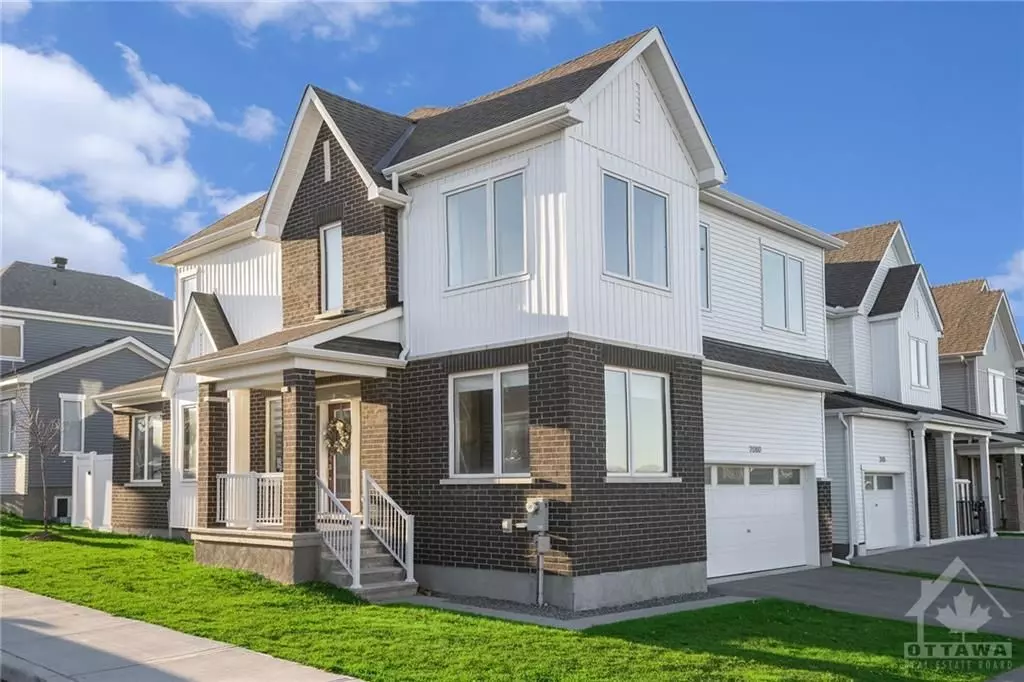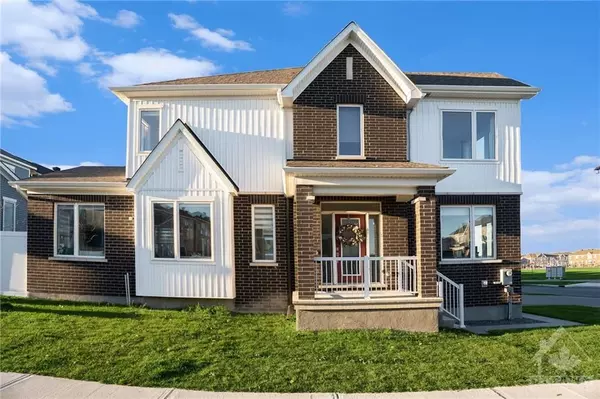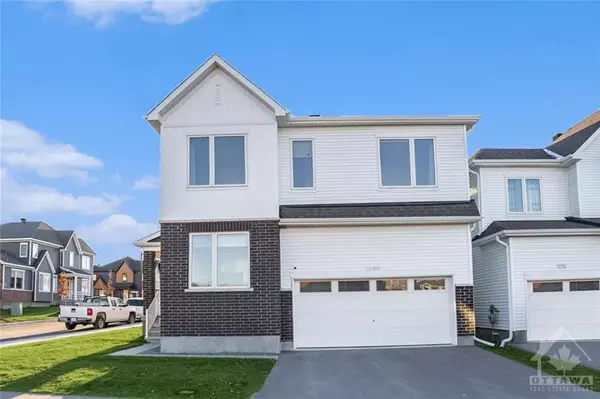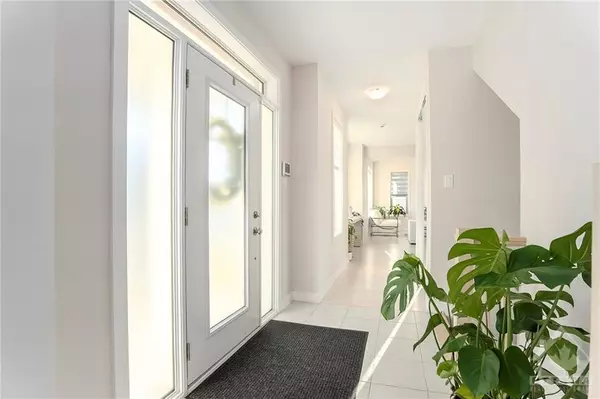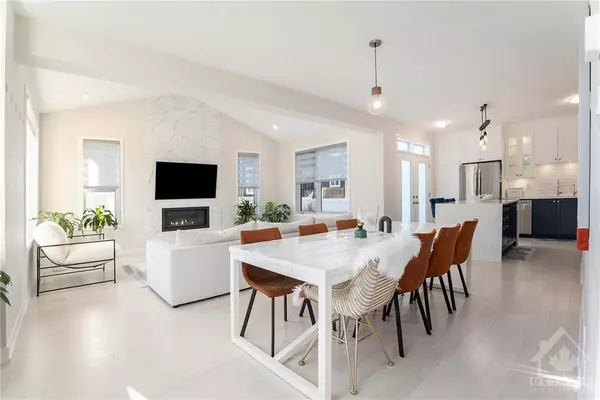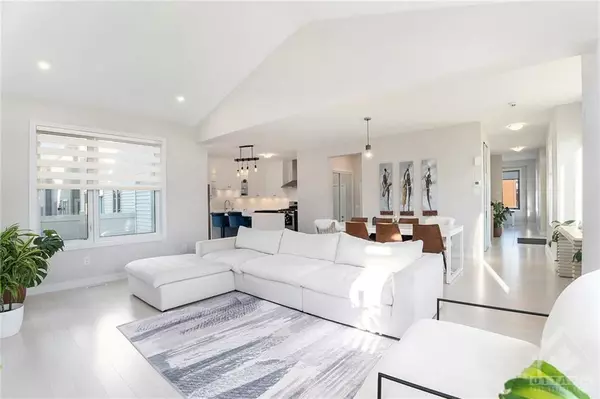4 Beds
4 Baths
4 Beds
4 Baths
Key Details
Property Type Single Family Home
Sub Type Detached
Listing Status Active
Purchase Type For Sale
MLS Listing ID X10423147
Style 2-Storey
Bedrooms 4
Annual Tax Amount $5,621
Tax Year 2024
Property Description
Location
State ON
County Ottawa
Community 7711 - Barrhaven - Half Moon Bay
Area Ottawa
Zoning R3YY[2617]
Region 7711 - Barrhaven - Half Moon Bay
City Region 7711 - Barrhaven - Half Moon Bay
Rooms
Family Room Yes
Basement Full, Finished
Kitchen 1
Interior
Interior Features Auto Garage Door Remote
Cooling Central Air
Fireplaces Number 2
Fireplaces Type Electric, Natural Gas
Inclusions Stove, Dryer, Washer, Refrigerator, Dishwasher, Hood Fan
Exterior
Parking Features Unknown
Garage Spaces 5.0
Pool None
Roof Type Asphalt Shingle
Lot Frontage 25.27
Lot Depth 69.8
Total Parking Spaces 5
Building
Foundation Block

