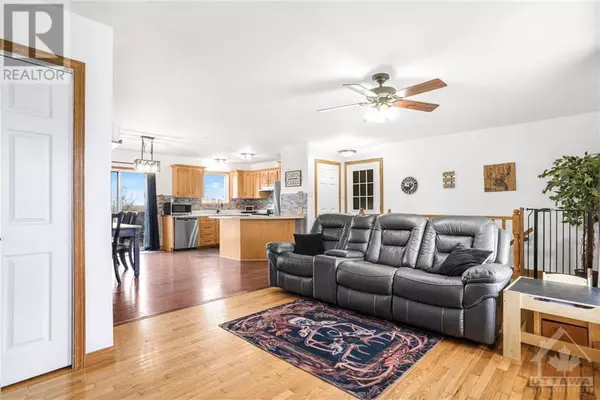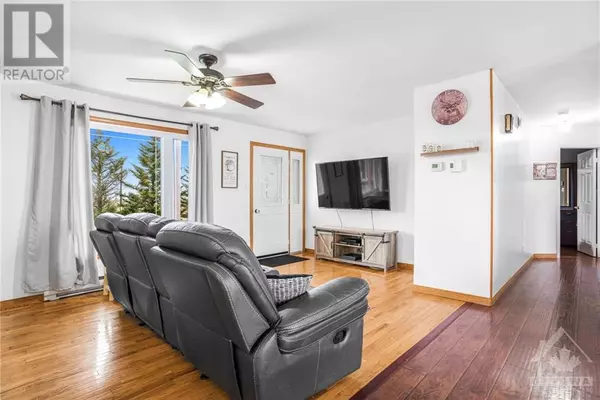
4 Beds
2 Baths
1 Acres Lot
4 Beds
2 Baths
1 Acres Lot
Key Details
Property Type Single Family Home
Sub Type Freehold
Listing Status Active
Purchase Type For Sale
Subdivision St-Bernadin
MLS® Listing ID 1420240
Style Bungalow
Bedrooms 4
Half Baths 1
Originating Board Ottawa Real Estate Board
Year Built 1991
Lot Size 1.000 Acres
Acres 43560.0
Property Description
Location
State ON
Rooms
Extra Room 1 Basement 21'5\" x 26'0\" Recreation room
Extra Room 2 Basement 9'6\" x 7'9\" 2pc Bathroom
Extra Room 3 Basement 9'11\" x 11'10\" Bedroom
Extra Room 4 Basement 15'3\" x 11'0\" Bedroom
Extra Room 5 Main level 20'2\" x 14'9\" Living room
Extra Room 6 Main level 7'10\" x 12'3\" Dining room
Interior
Heating Baseboard heaters, Forced air
Cooling Central air conditioning
Flooring Hardwood, Laminate, Ceramic
Exterior
Garage Yes
Community Features School Bus
Waterfront No
View Y/N No
Total Parking Spaces 8
Private Pool Yes
Building
Story 1
Sewer Septic System
Architectural Style Bungalow
Others
Ownership Freehold







