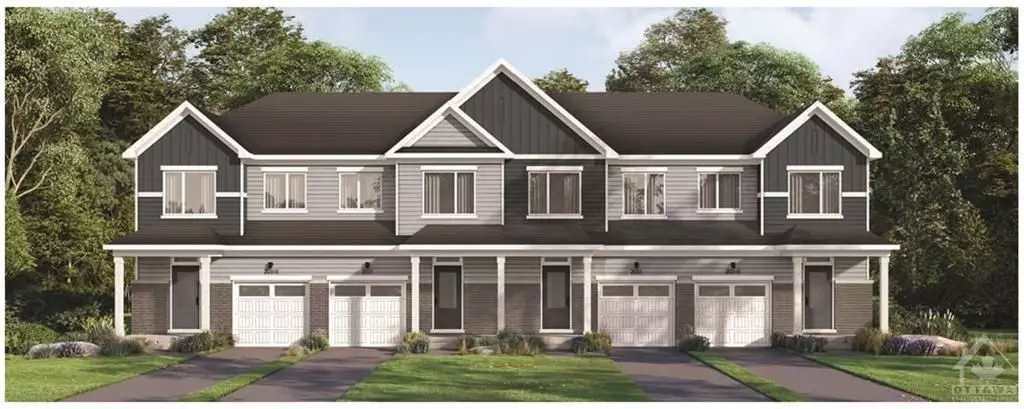REQUEST A TOUR If you would like to see this home without being there in person, select the "Virtual Tour" option and your agent will contact you to discuss available opportunities.
In-PersonVirtual Tour
$ 649,000
Est. payment | /mo
3 Beds
4 Baths
$ 649,000
Est. payment | /mo
3 Beds
4 Baths
Key Details
Property Type Townhouse
Sub Type Att/Row/Townhouse
Listing Status Active
Purchase Type For Sale
MLS Listing ID X10424408
Style 2-Storey
Bedrooms 3
Annual Tax Amount $6,000
Tax Year 2025
Property Description
Flooring: Tile, Flooring: Carpet W/W & Mixed, Flooring: Laminate, Welcome to this beautifully designed two-story townhome, currently under construction and set to be ready in 2025. Offering a modern Open Plan, the main floor seamlessly integrates the kitchen, dining, and living areas, creating a bright and inviting space filled with natural light. The open concept kitchen features quartz countertops, making it both stylish and functional. Upstairs, enjoy spacious bedrooms and a finished basement with a versatile rec room, ideal for entertaining or additional living space. With direct access to your backyard or garage, convenience is at your doorstep. Room measurements & sqft. as per BUILDER'S PLAN plans. This is an assignment and builder is not involve in this sale, so do not bother them regarding this property
Location
State ON
County Ottawa
Community 7711 - Barrhaven - Half Moon Bay
Area Ottawa
Zoning Residential
Region 7711 - Barrhaven - Half Moon Bay
City Region 7711 - Barrhaven - Half Moon Bay
Rooms
Family Room No
Basement Full, Finished
Interior
Interior Features Unknown
Cooling None
Inclusions Hood Fan
Exterior
Parking Features Unknown
Garage Spaces 2.0
Pool None
Roof Type Unknown
Total Parking Spaces 2
Building
Foundation Concrete
Others
Security Features Unknown
Listed by POWER MARKETING REAL ESTATE INC.

