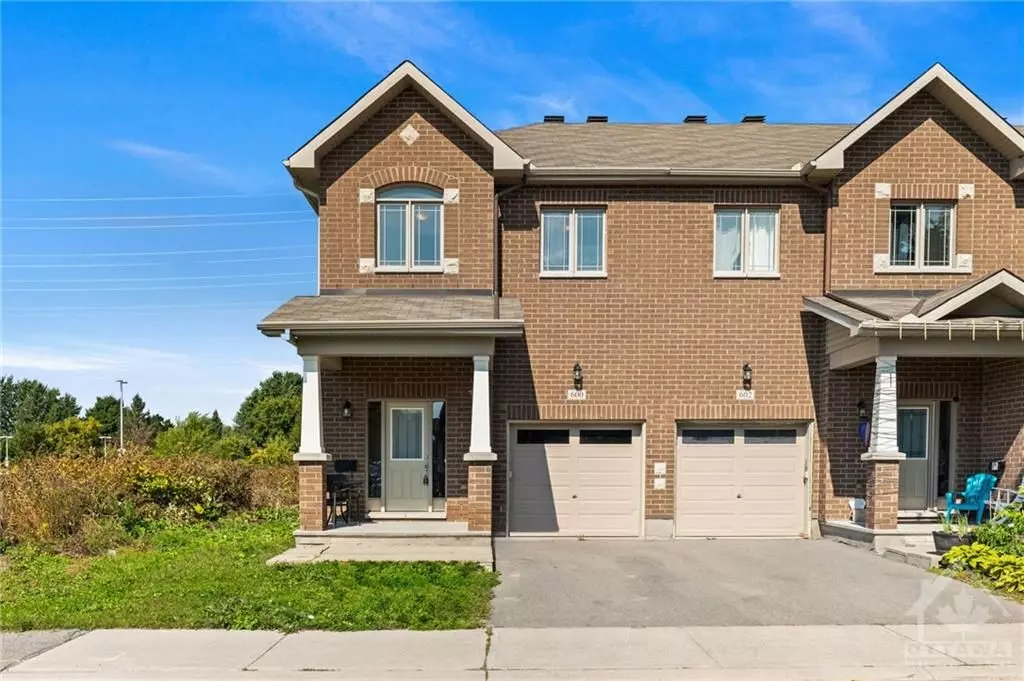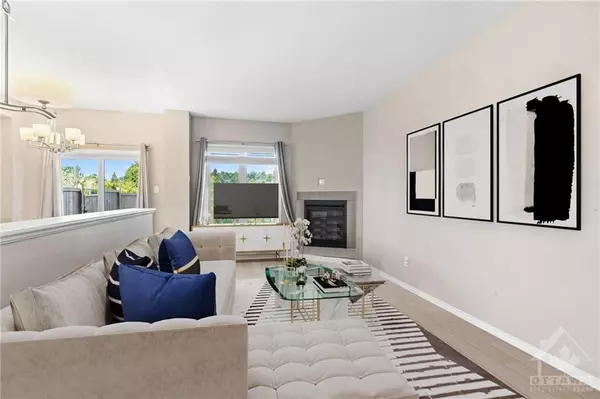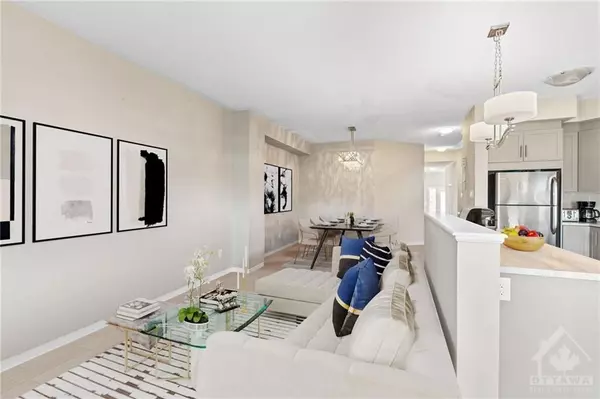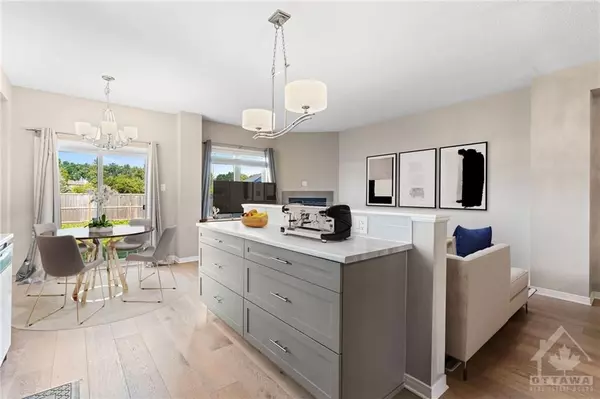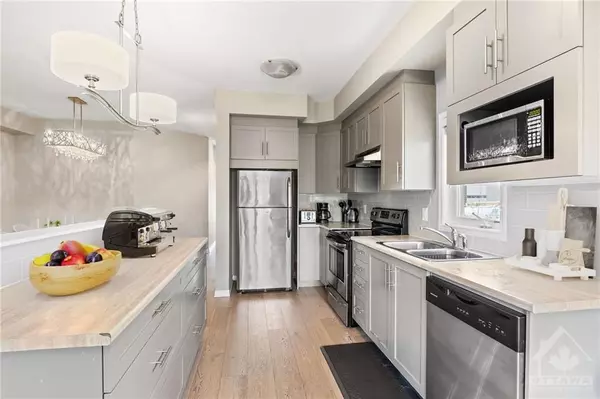REQUEST A TOUR If you would like to see this home without being there in person, select the "Virtual Tour" option and your agent will contact you to discuss available opportunities.
In-PersonVirtual Tour
$ 660,000
Est. payment | /mo
3 Beds
6 Baths
$ 660,000
Est. payment | /mo
3 Beds
6 Baths
Key Details
Property Type Townhouse
Sub Type Att/Row/Townhouse
Listing Status Active
Purchase Type For Sale
MLS Listing ID X10424699
Style 2-Storey
Bedrooms 3
Annual Tax Amount $4,413
Tax Year 2024
Property Description
Flooring: Tile, Presenting this immaculate, contemporary END unit townhouse in arguably the BEST location in Barrhaven. With no rear neighbours, this home offers over 2,000 square feet of refined living space. This 3bed, 3 bath residence exemplifies modern comfort & elegance. Soaring 9-foot ceilings & gleaming hardwood floors flow throughout the open-concept living & dining areas, which are beautifully anchored by a cozy gas fireplace. The well-appointed kitchen features stainless steel appliances and a dedicated eating area, perfect for casual dining. The 2nd floor offers a luxurious primary suite complete with a nook, walk-in closet, & a 4pc ensuite Finished lower level is bathed in natural light from large windows, provides an ideal space for a family room or children's play area, along with ample storage. Fully fenced backyard is perfect for outdoor entertaining and relaxation. Situated in a prime location you're just minutes away from schools, shopping, restaurants & parks. This home has it all!, Flooring: Hardwood, Flooring: Carpet Wall To Wall
Location
State ON
County Ottawa
Community 7706 - Barrhaven - Longfields
Area Ottawa
Zoning RESIDENTIAL
Region 7706 - Barrhaven - Longfields
City Region 7706 - Barrhaven - Longfields
Rooms
Family Room No
Basement Full, Finished
Kitchen 1
Interior
Interior Features Unknown
Cooling Central Air
Fireplaces Type Natural Gas
Inclusions Stove, Dryer, Washer, Refrigerator, Dishwasher, Hood Fan
Exterior
Parking Features Unknown
Garage Spaces 2.0
Pool None
Roof Type Unknown
Lot Frontage 25.1
Lot Depth 142.95
Total Parking Spaces 2
Building
Foundation Concrete
Others
Security Features Unknown
Listed by COLDWELL BANKER FIRST OTTAWA REALTY

