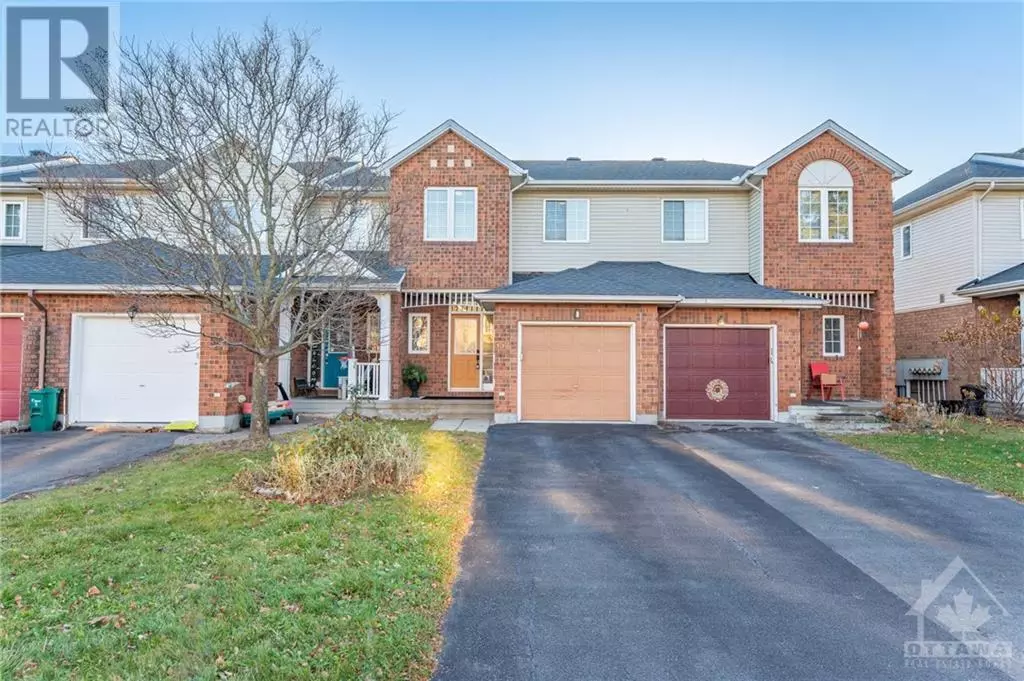
2 Beds
2 Baths
2 Beds
2 Baths
Key Details
Property Type Townhouse
Sub Type Townhouse
Listing Status Active
Purchase Type For Sale
Subdivision Riverside South
MLS® Listing ID 1420136
Bedrooms 2
Half Baths 1
Originating Board Ottawa Real Estate Board
Year Built 2001
Property Description
Location
State ON
Rooms
Extra Room 1 Second level 15'7\" x 10'7\" Primary Bedroom
Extra Room 2 Second level 11'1\" x 9'11\" Bedroom
Extra Room 3 Second level 9'1\" x 8'1\" Loft
Extra Room 4 Second level Measurements not available Full bathroom
Extra Room 5 Basement Measurements not available Laundry room
Extra Room 6 Basement Measurements not available Storage
Interior
Heating Forced air
Cooling Central air conditioning
Flooring Hardwood, Laminate
Exterior
Garage Yes
Fence Fenced yard
Community Features Family Oriented
Waterfront No
View Y/N No
Total Parking Spaces 3
Private Pool No
Building
Story 2
Sewer Municipal sewage system
Others
Ownership Freehold







