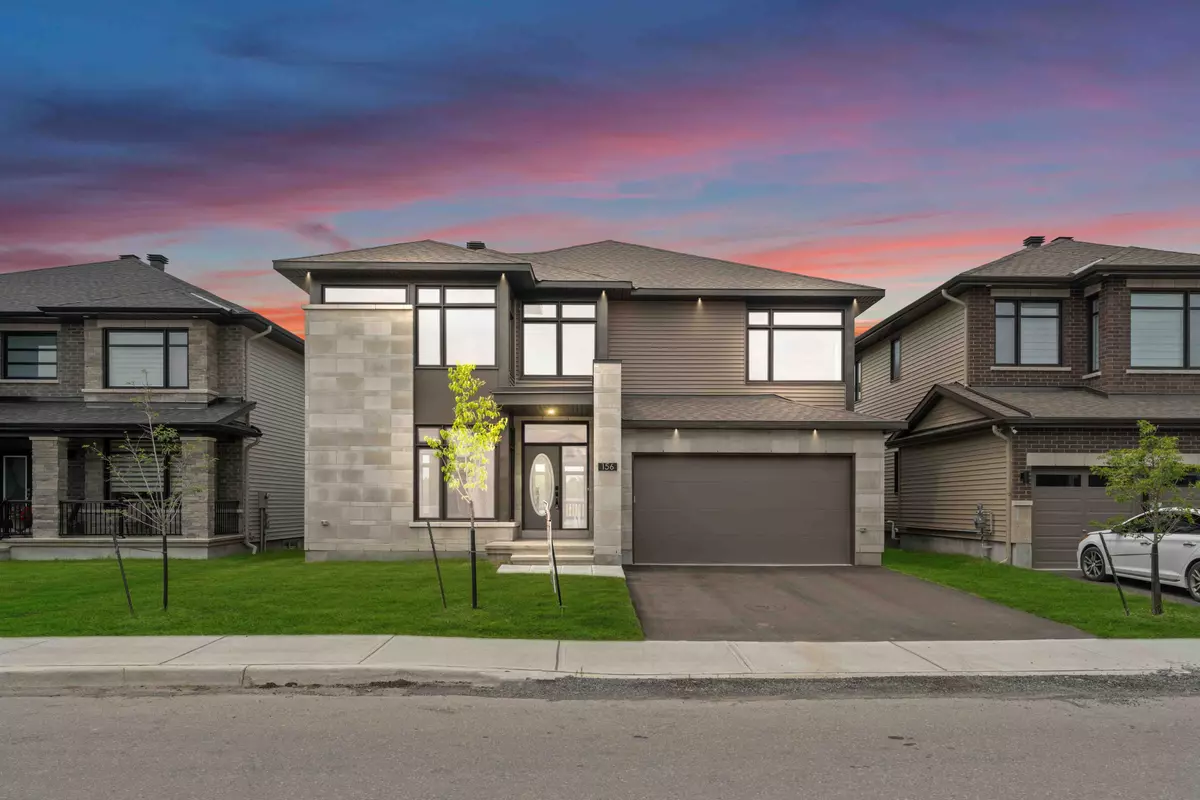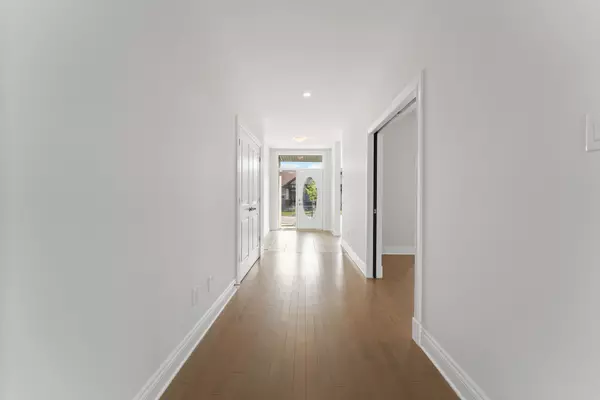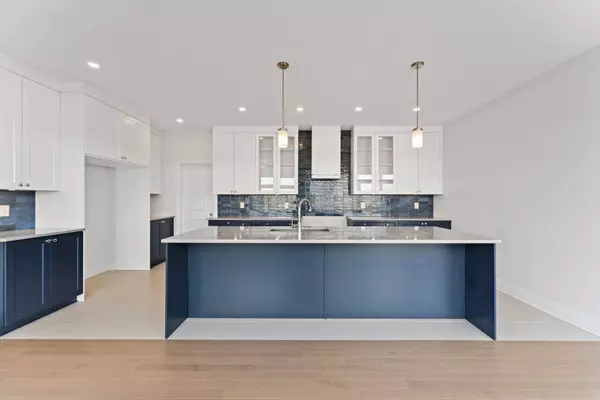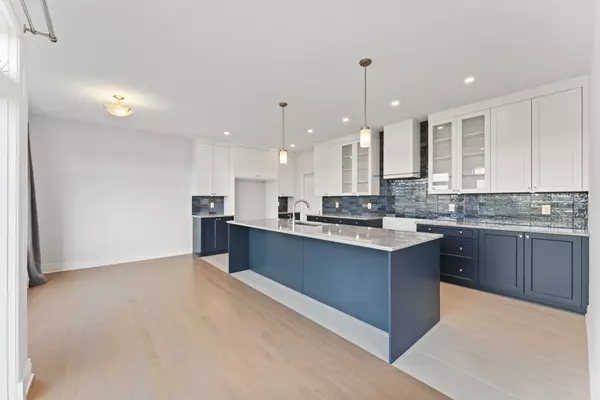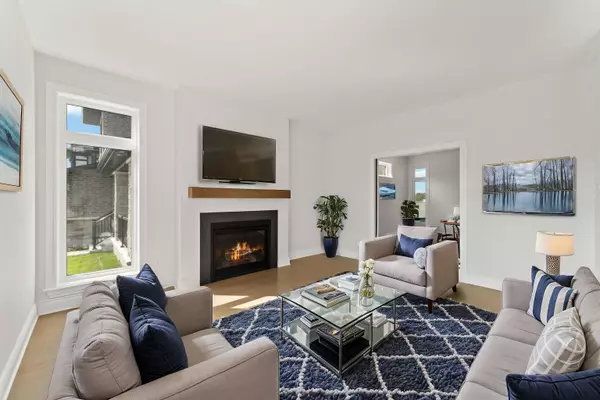6 Beds
5 Baths
6 Beds
5 Baths
Key Details
Property Type Single Family Home
Sub Type Detached
Listing Status Active
Purchase Type For Sale
Approx. Sqft 5000 +
MLS Listing ID X10426042
Style 2-Storey
Bedrooms 6
Annual Tax Amount $8,900
Tax Year 2024
Property Description
Location
State ON
County Ottawa
Community 8209 - Goulbourn Twp From Franktown Rd/South To Rideau
Area Ottawa
Region 8209 - Goulbourn Twp From Franktown Rd/South To Rideau
City Region 8209 - Goulbourn Twp From Franktown Rd/South To Rideau
Rooms
Family Room Yes
Basement Partially Finished
Kitchen 1
Separate Den/Office 1
Interior
Interior Features Other
Cooling Central Air
Inclusions All electric light fixtures, automation led lighting, premium window coverings, and gas fireplace. Close to all amenities.
Exterior
Parking Features Private Double
Garage Spaces 4.0
Pool None
Roof Type Shingles
Lot Frontage 51.18
Lot Depth 98.43
Total Parking Spaces 4
Building
Foundation Concrete

