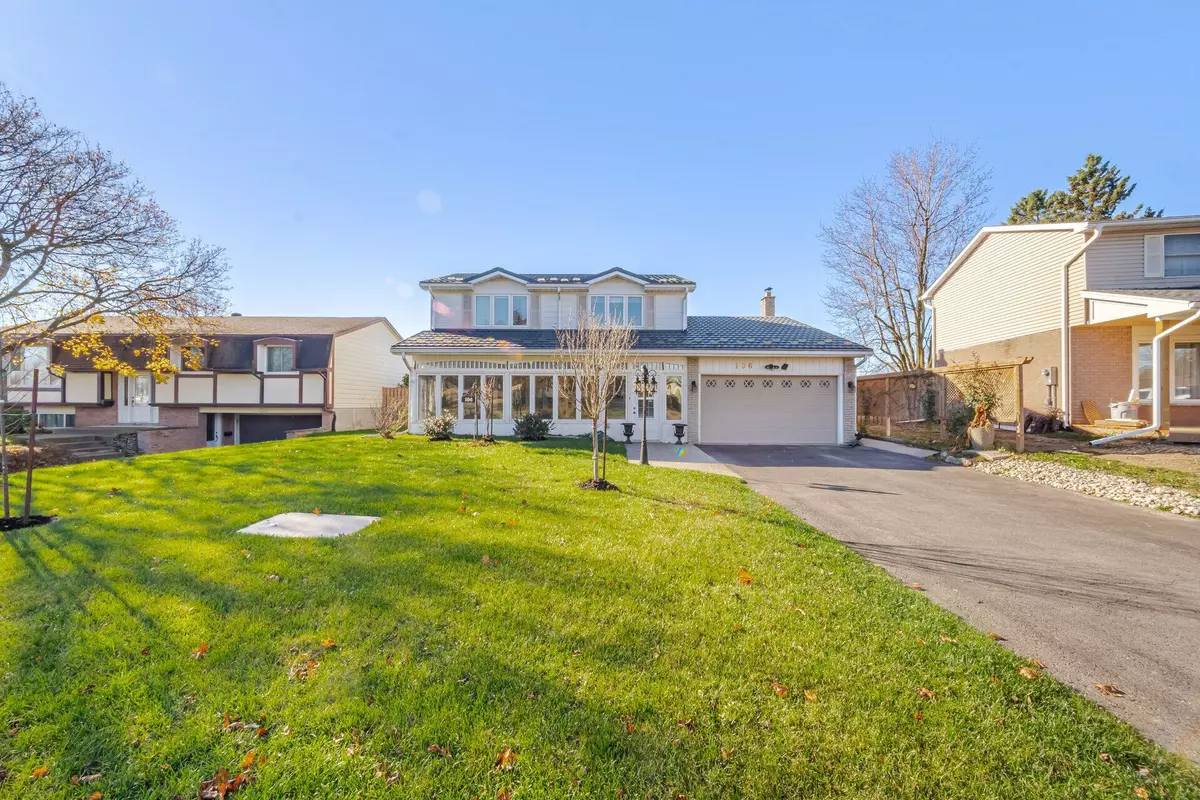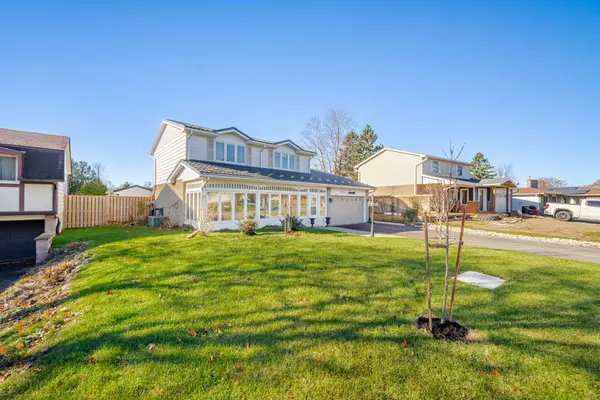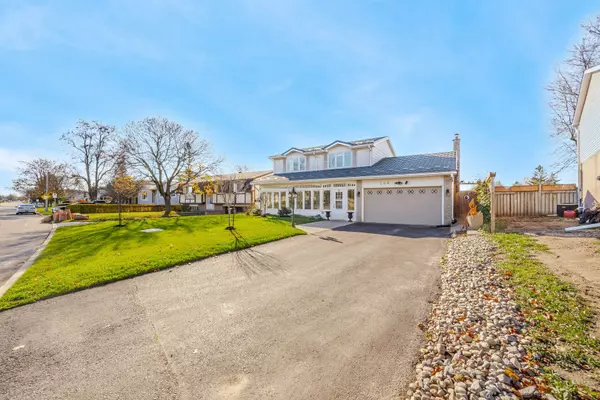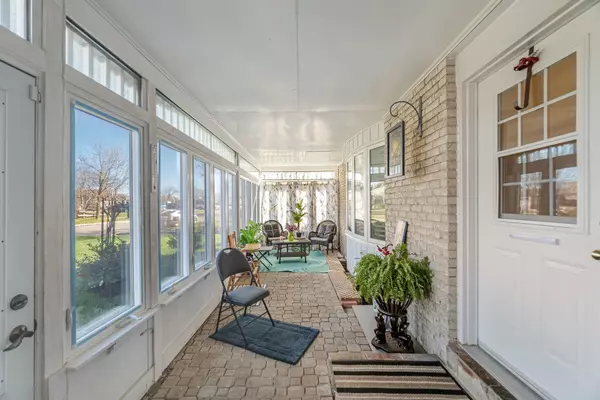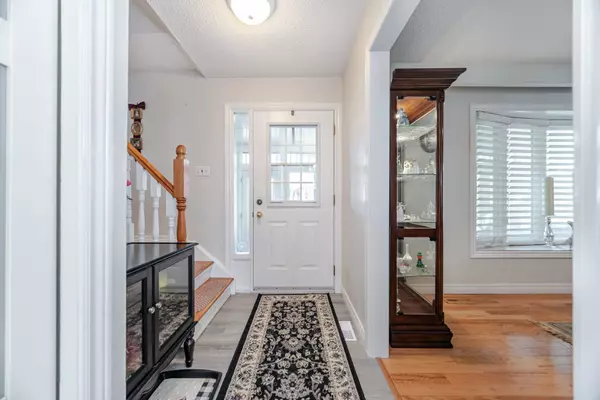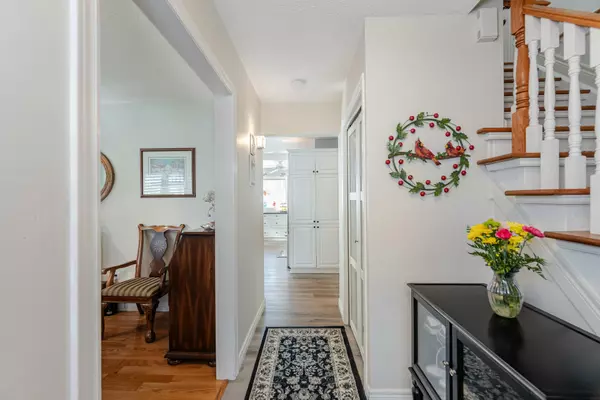5 Beds
2 Baths
5 Beds
2 Baths
Key Details
Property Type Single Family Home
Sub Type Detached
Listing Status Active
Purchase Type For Sale
MLS Listing ID W10427142
Style 2-Storey
Bedrooms 5
Annual Tax Amount $5,587
Tax Year 2024
Property Description
Location
State ON
County Halton
Community Acton
Area Halton
Region Acton
City Region Acton
Rooms
Family Room Yes
Basement Finished
Kitchen 1
Separate Den/Office 2
Interior
Interior Features Central Vacuum, Water Heater Owned, Water Softener
Cooling Central Air
Inclusions Existing Fridge, Gas Stove, B/I Oven, B/I Microwave, B/I Dishwasher, Washer and Dryer, Freezer in Kitchen, Freezer in the Basement, Tankless Hot Water Heater, Water Softener, Central Vac. GDO and Remote.
Exterior
Parking Features Private
Garage Spaces 6.0
Pool Inground
Roof Type Metal
Lot Frontage 61.97
Lot Depth 113.42
Total Parking Spaces 6
Building
Foundation Concrete

