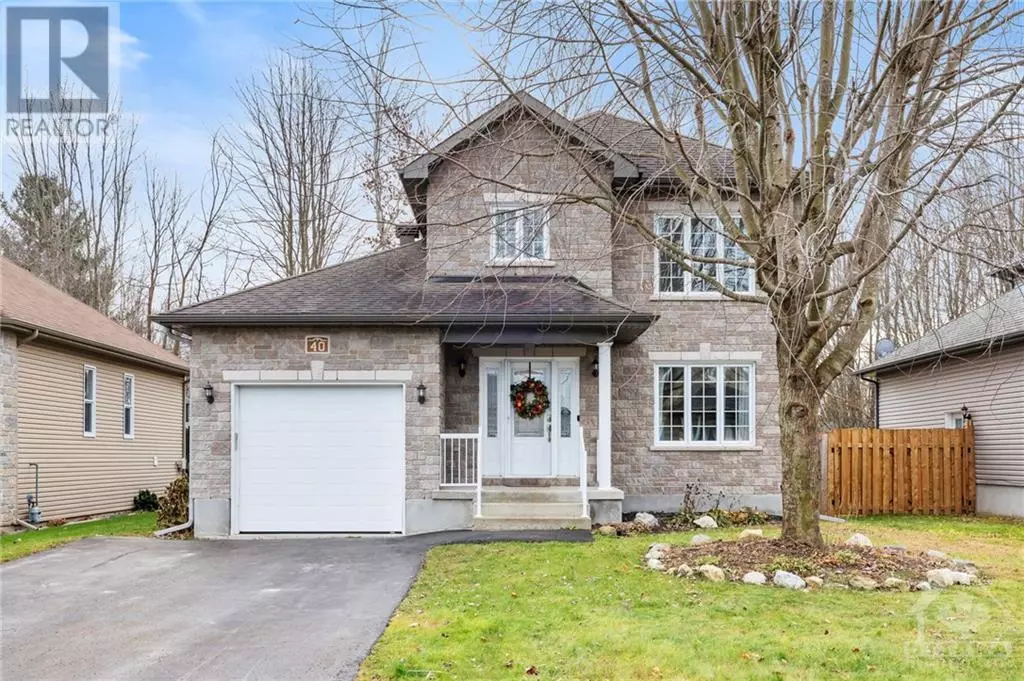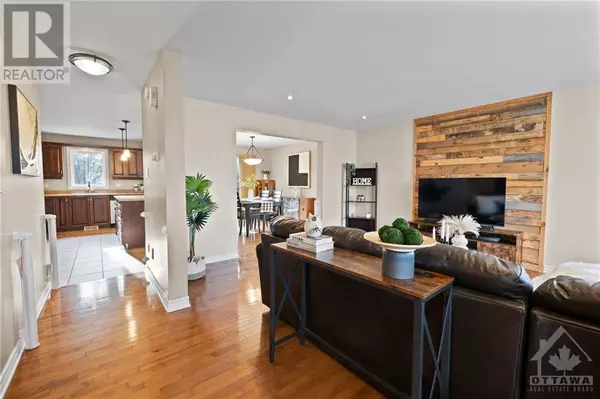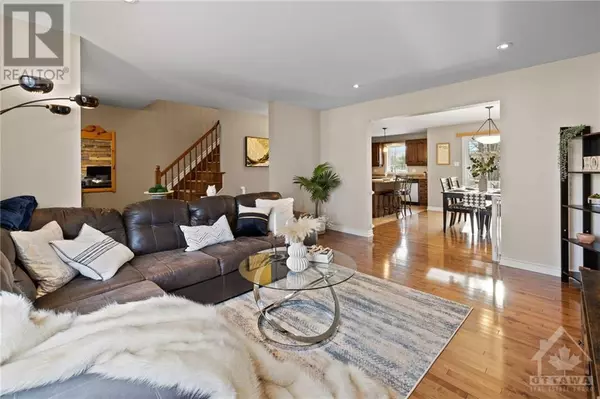
3 Beds
3 Baths
3 Beds
3 Baths
Key Details
Property Type Single Family Home
Sub Type Freehold
Listing Status Active
Purchase Type For Sale
Subdivision Limoges
MLS® Listing ID 1419953
Bedrooms 3
Half Baths 1
Originating Board Ottawa Real Estate Board
Year Built 2009
Property Description
Location
State ON
Rooms
Extra Room 1 Second level 15'5\" x 10'10\" Primary Bedroom
Extra Room 2 Second level 11'4\" x 9'0\" Bedroom
Extra Room 3 Second level 9'3\" x 9'3\" Bedroom
Extra Room 4 Second level 10'7\" x 9'7\" Full bathroom
Extra Room 5 Lower level 30'11\" x 21'3\" Recreation room
Extra Room 6 Lower level 11'6\" x 9'2\" Full bathroom
Interior
Heating Forced air
Cooling Central air conditioning
Flooring Hardwood, Tile, Vinyl
Exterior
Garage Yes
Community Features Family Oriented
Waterfront No
View Y/N No
Total Parking Spaces 4
Private Pool No
Building
Story 2
Sewer Municipal sewage system
Others
Ownership Freehold







