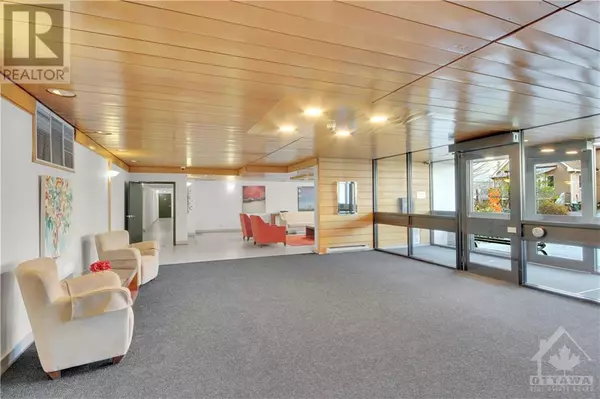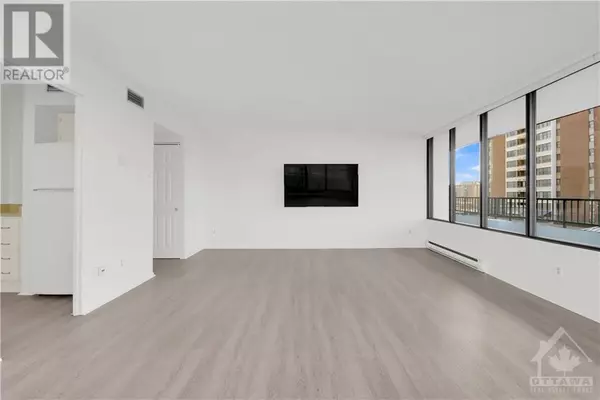
2 Beds
2 Baths
2 Beds
2 Baths
Key Details
Property Type Condo
Sub Type Condominium/Strata
Listing Status Active
Purchase Type For Sale
Subdivision Westboro
MLS® Listing ID 1420579
Bedrooms 2
Condo Fees $819/mo
Originating Board Ottawa Real Estate Board
Year Built 1975
Property Description
Location
State ON
Rooms
Extra Room 1 Main level 15'3\" x 13'0\" Living room
Extra Room 2 Main level 15'5\" x 13'0\" Dining room
Extra Room 3 Main level 14'1\" x 7'9\" Kitchen
Extra Room 4 Main level 15'9\" x 11'0\" Primary Bedroom
Extra Room 5 Main level 10'7\" x 9'7\" Bedroom
Extra Room 6 Main level Measurements not available 4pc Bathroom
Interior
Heating Baseboard heaters
Cooling Central air conditioning
Flooring Laminate, Tile
Exterior
Garage Yes
Community Features Pets Allowed
Waterfront No
View Y/N No
Total Parking Spaces 1
Private Pool Yes
Building
Story 1
Sewer Municipal sewage system
Others
Ownership Condominium/Strata







