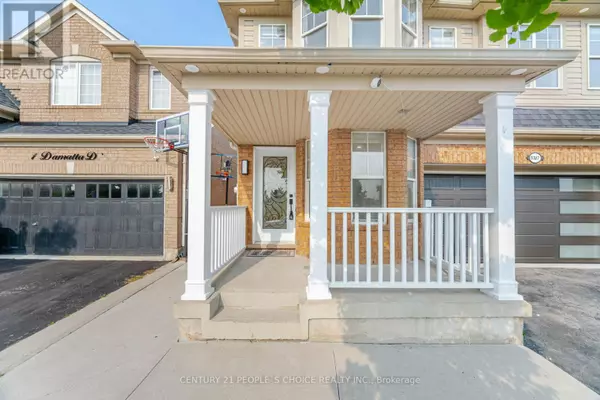6 Beds
4 Baths
1,999 SqFt
6 Beds
4 Baths
1,999 SqFt
Key Details
Property Type Single Family Home
Sub Type Freehold
Listing Status Active
Purchase Type For Sale
Square Footage 1,999 sqft
Price per Sqft $624
Subdivision Credit Valley
MLS® Listing ID W10429720
Bedrooms 6
Half Baths 1
Originating Board Toronto Regional Real Estate Board
Property Description
Location
State ON
Rooms
Extra Room 1 Second level 5.18 m X 4.62 m Primary Bedroom
Extra Room 2 Second level 3.65 m X 3.35 m Bedroom 2
Extra Room 3 Second level 3.09 m X 3 m Bedroom 3
Extra Room 4 Second level 3.3 m X 5.08 m Bedroom 4
Extra Room 5 Second level 2.28 m X 1.6 m Laundry room
Extra Room 6 Main level 3.24 m X 1.95 m Office
Interior
Heating Forced air
Cooling Central air conditioning
Flooring Hardwood, Tile, Laminate
Exterior
Parking Features Yes
Fence Fenced yard
View Y/N No
Total Parking Spaces 4
Private Pool No
Building
Story 2
Sewer Sanitary sewer
Others
Ownership Freehold







