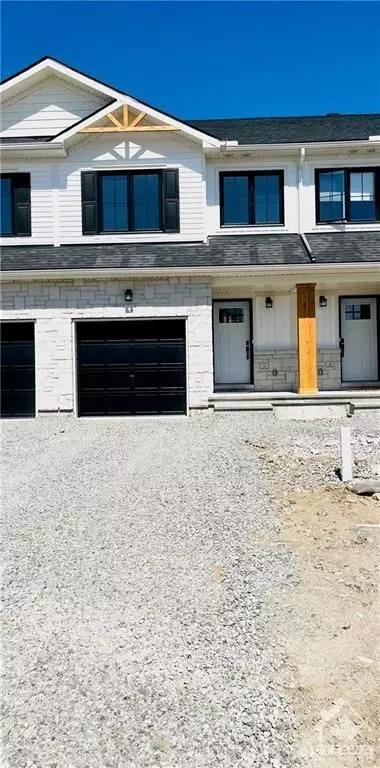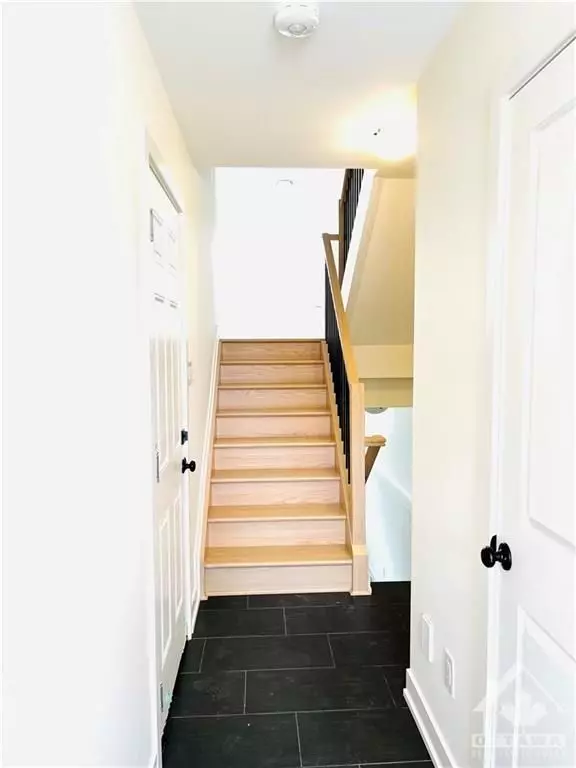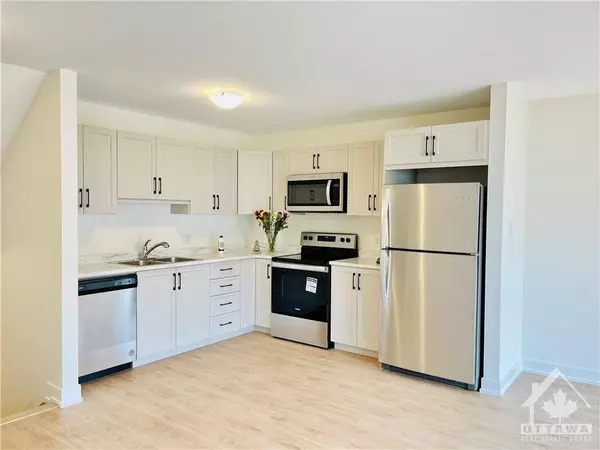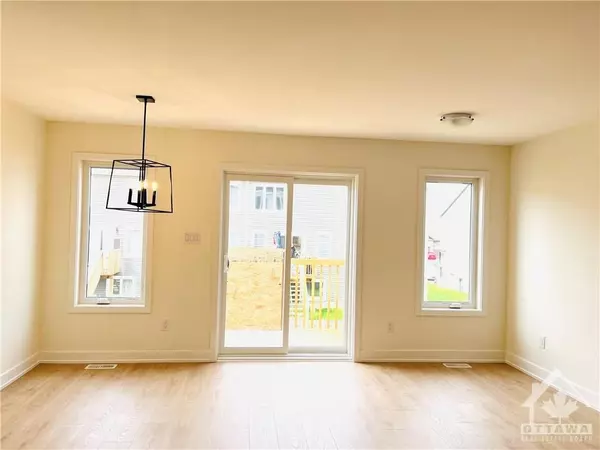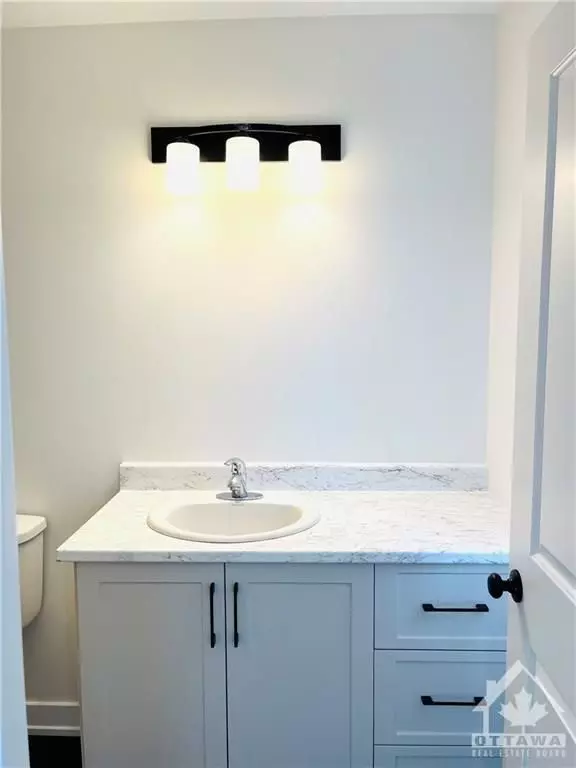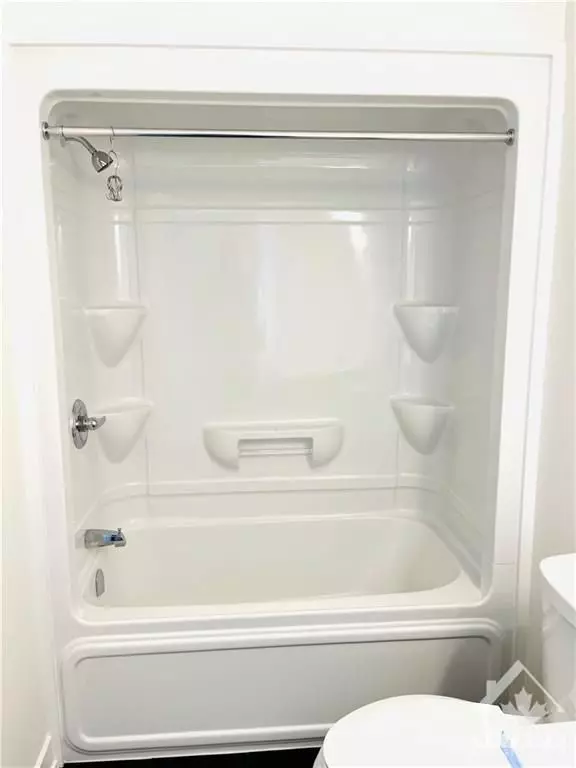REQUEST A TOUR If you would like to see this home without being there in person, select the "Virtual Tour" option and your agent will contact you to discuss available opportunities.
In-PersonVirtual Tour
$ 489,900
Est. payment | /mo
3 Beds
3 Baths
$ 489,900
Est. payment | /mo
3 Beds
3 Baths
Key Details
Property Type Townhouse
Sub Type Att/Row/Townhouse
Listing Status Active
Purchase Type For Sale
MLS Listing ID X10431776
Style 2-Storey
Bedrooms 3
Annual Tax Amount $4,263
Tax Year 2024
Property Description
Welcome to 44 Whitcomb Cres, in the quiet community of Bellamy Farm. This 3 bedroom 2.5 bath energy star home is tastefully finished with approximately 1750 sq ft of usable living space, with laminate floors on the main level and carpet on upper levels. Enjoy your mornings in the open and bright kitchen that comes with 4 stainless steel appliances and a built in pantry. the second floor offers 2 spacious bedrooms with double closets and a 3 piece bath. master bedroom is complete with walk in closet and ensuite, and laundry with washer and dryer on upper level. The finished basement offers even more family space to enjoy. Grocery stores and restaurants near by. Call today
Location
State ON
County Lanark
Community 901 - Smiths Falls
Area Lanark
Zoning RES
Region 901 - Smiths Falls
City Region 901 - Smiths Falls
Rooms
Family Room Yes
Basement Full, Finished
Kitchen 1
Interior
Interior Features Unknown
Cooling Central Air
Inclusions Stove, Dryer, Washer, Refrigerator, Dishwasher
Exterior
Parking Features Unknown
Garage Spaces 2.0
Pool None
Roof Type Asphalt Shingle
Lot Frontage 18.08
Lot Depth 99.41
Total Parking Spaces 2
Building
Foundation Concrete
Others
Security Features Unknown
Listed by RE/MAX AFFILIATES REALTY LTD.

