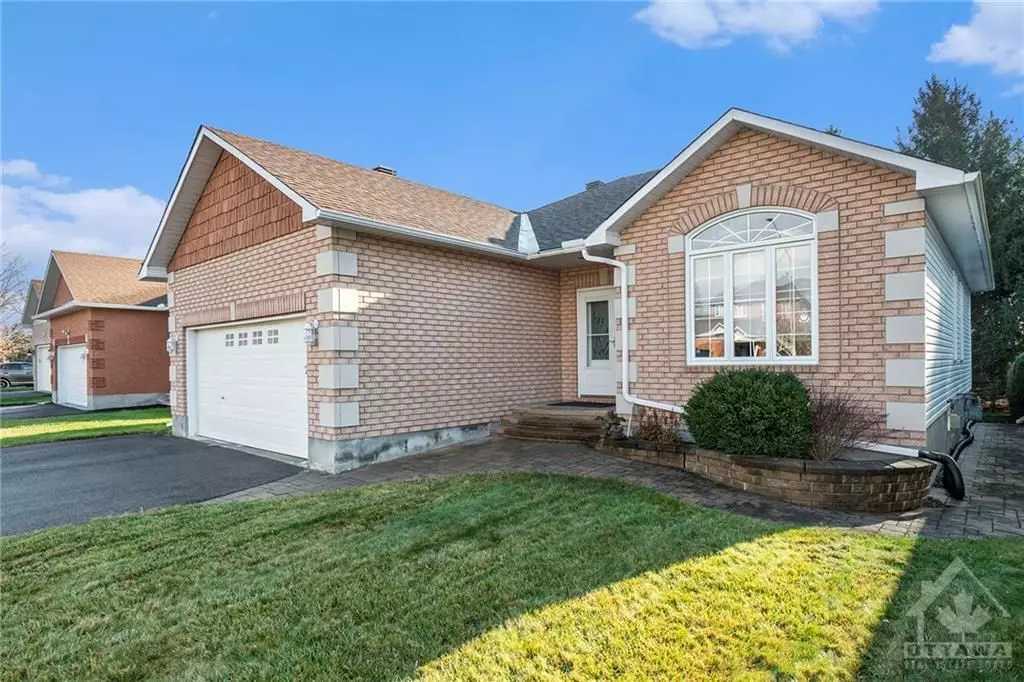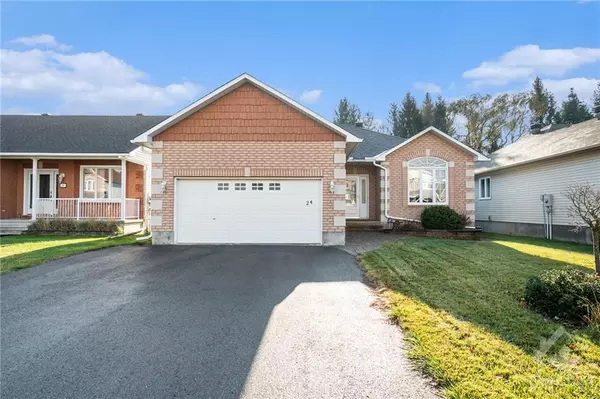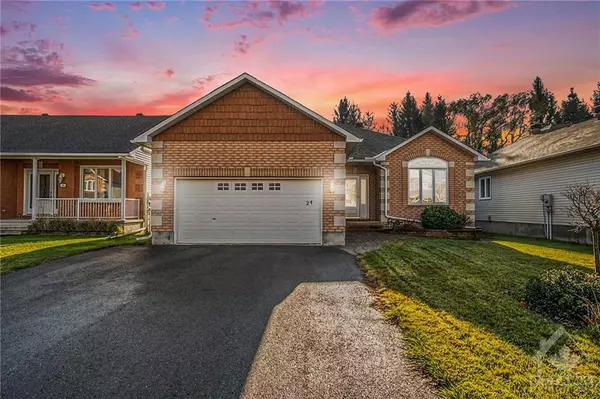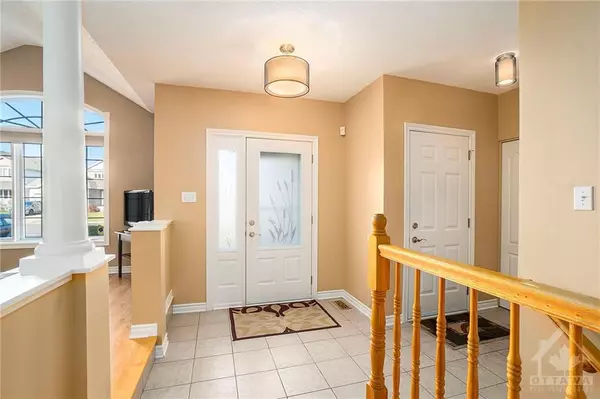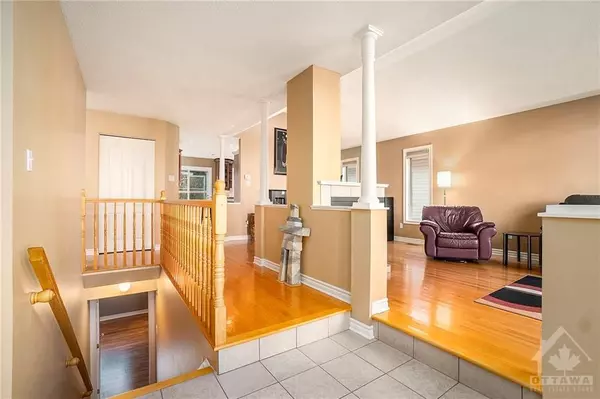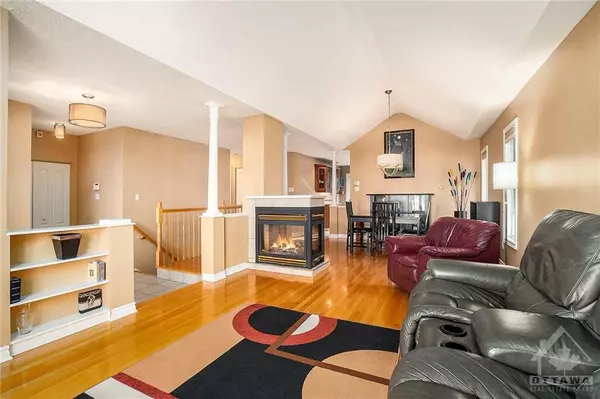3 Beds
2 Baths
3 Beds
2 Baths
Key Details
Property Type Single Family Home
Sub Type Detached
Listing Status Active
Purchase Type For Sale
MLS Listing ID X10433768
Style Bungalow
Bedrooms 3
Annual Tax Amount $3,995
Tax Year 2024
Property Description
Location
State ON
County Prescott And Russell
Community 601 - Village Of Russell
Area Prescott And Russell
Zoning Residential
Region 601 - Village of Russell
City Region 601 - Village of Russell
Rooms
Family Room Yes
Basement Full, Finished
Interior
Interior Features Air Exchanger
Cooling Central Air
Fireplaces Number 1
Inclusions Stove, Dryer, Washer, Refrigerator, Dishwasher, Hood Fan
Exterior
Exterior Feature Deck
Parking Features Inside Entry
Garage Spaces 4.0
Pool None
Roof Type Asphalt Shingle
Lot Frontage 49.31
Lot Depth 134.94
Total Parking Spaces 4
Building
Foundation Concrete
Others
Security Features Unknown

