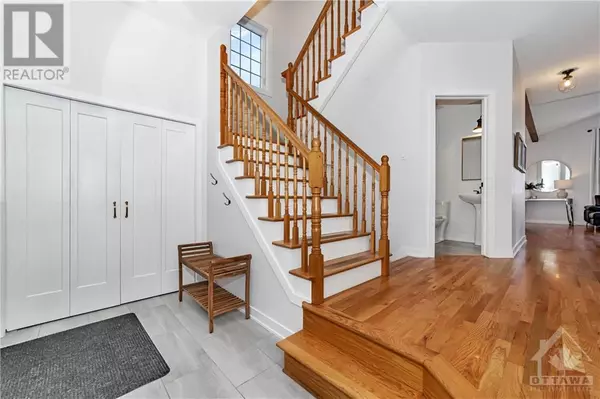
4 Beds
4 Baths
4 Beds
4 Baths
Key Details
Property Type Single Family Home
Sub Type Freehold
Listing Status Active
Purchase Type For Sale
Subdivision Fallingbrook
MLS® Listing ID 1420353
Bedrooms 4
Half Baths 1
Originating Board Ottawa Real Estate Board
Year Built 1999
Property Description
Location
State ON
Rooms
Extra Room 1 Second level 18'6\" x 15'6\" Primary Bedroom
Extra Room 2 Second level 7'7\" x 6'0\" Other
Extra Room 3 Second level 11'9\" x 8'2\" 4pc Ensuite bath
Extra Room 4 Second level 11'3\" x 11'2\" Bedroom
Extra Room 5 Second level 11'3\" x 11'0\" Bedroom
Extra Room 6 Second level 7'7\" x 4'11\" 4pc Bathroom
Interior
Heating Forced air
Cooling Central air conditioning
Flooring Carpeted, Hardwood, Vinyl
Exterior
Garage Yes
Fence Fenced yard
Waterfront No
View Y/N No
Total Parking Spaces 5
Private Pool Yes
Building
Story 2
Sewer Municipal sewage system
Others
Ownership Freehold







