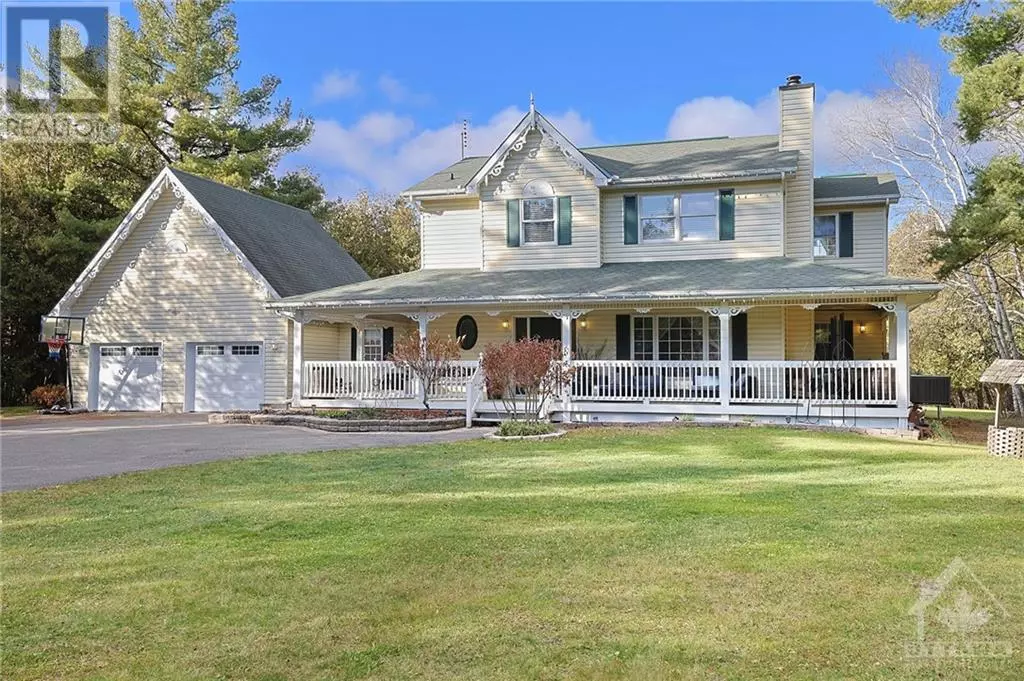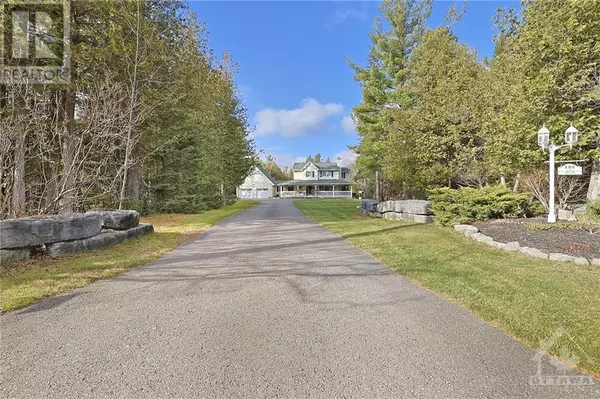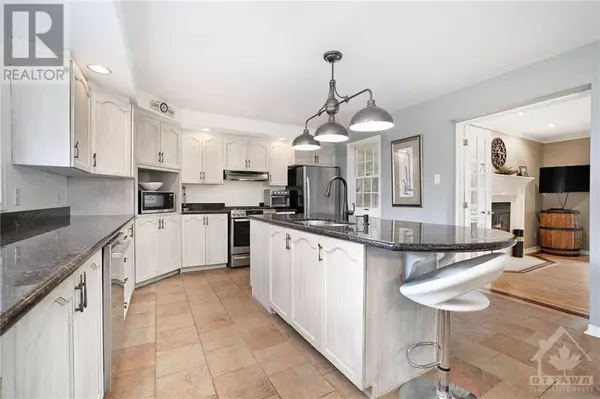
3 Beds
3 Baths
1.9 Acres Lot
3 Beds
3 Baths
1.9 Acres Lot
Key Details
Property Type Single Family Home
Sub Type Freehold
Listing Status Active
Purchase Type For Sale
Subdivision Corkery Roods
MLS® Listing ID 1420654
Bedrooms 3
Half Baths 1
Originating Board Ottawa Real Estate Board
Year Built 1992
Lot Size 1.900 Acres
Acres 82764.0
Property Description
Location
State ON
Rooms
Extra Room 1 Second level 15'4\" x 14'5\" Primary Bedroom
Extra Room 2 Second level 6'6\" x 6'2\" Other
Extra Room 3 Second level 14'7\" x 10'5\" 5pc Bathroom
Extra Room 4 Second level 11'4\" x 13'8\" Bedroom
Extra Room 5 Second level 11'2\" x 14'8\" Bedroom
Extra Room 6 Second level 6'2\" x 8'0\" 4pc Bathroom
Interior
Heating Forced air, Heat Pump
Cooling Heat Pump
Flooring Hardwood, Ceramic
Fireplaces Number 2
Exterior
Garage Yes
Community Features Family Oriented
Waterfront No
View Y/N No
Total Parking Spaces 8
Private Pool Yes
Building
Lot Description Landscaped
Story 2
Sewer Septic System
Others
Ownership Freehold







