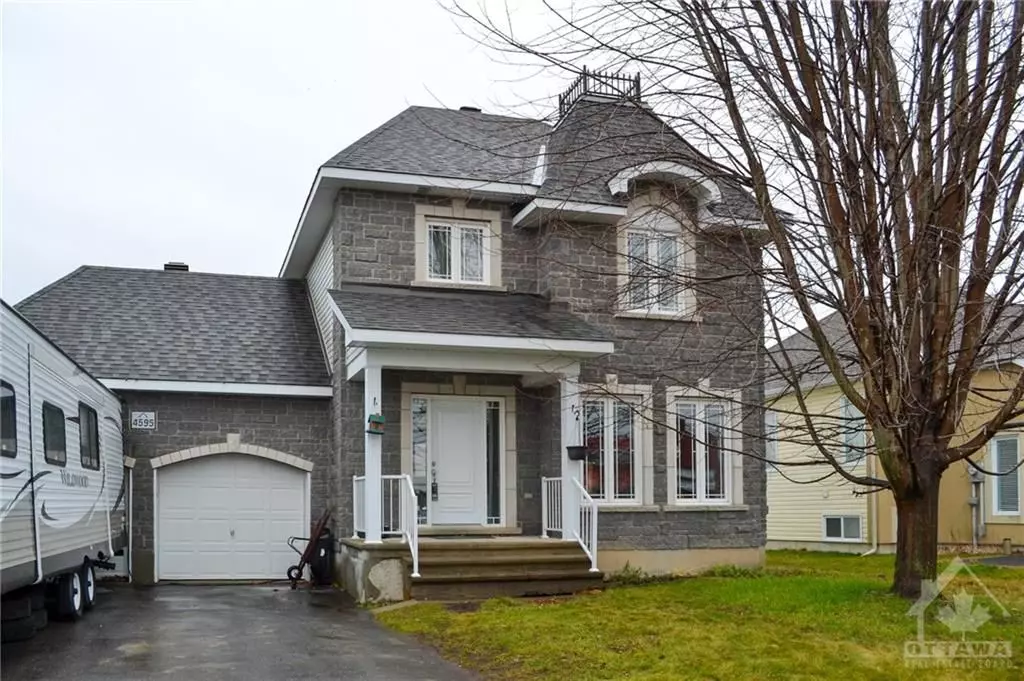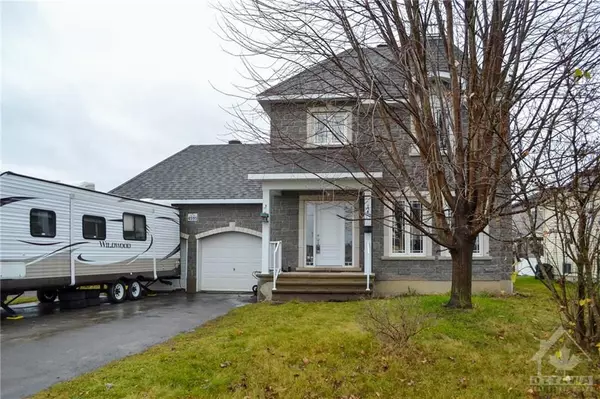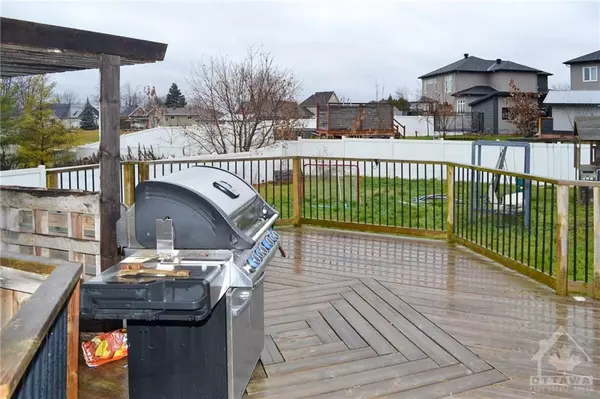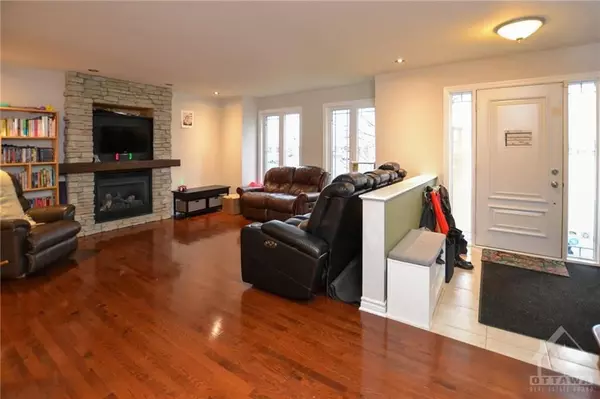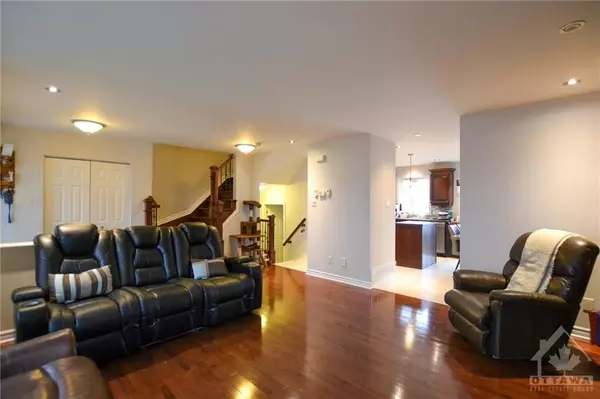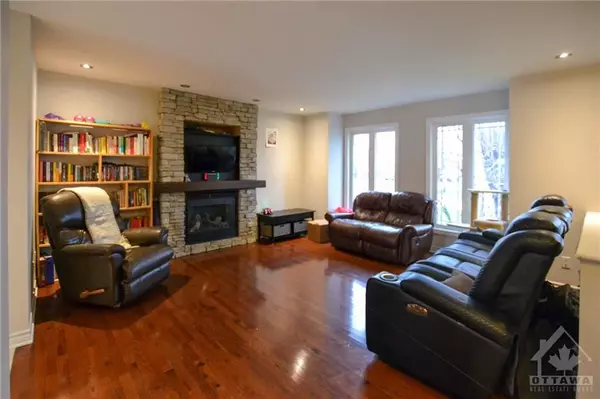4 Beds
2 Baths
4 Beds
2 Baths
Key Details
Property Type Single Family Home
Sub Type Detached
Listing Status Active
Purchase Type For Sale
MLS Listing ID X10442050
Style 2-Storey
Bedrooms 4
Annual Tax Amount $5,343
Tax Year 2024
Property Description
Location
State ON
County Prescott And Russell
Community 610 - Alfred And Plantagenet Twp
Area Prescott And Russell
Zoning Residential
Region 610 - Alfred and Plantagenet Twp
City Region 610 - Alfred and Plantagenet Twp
Rooms
Family Room Yes
Basement Full, Finished
Separate Den/Office 1
Interior
Interior Features Unknown
Cooling Central Air
Fireplaces Type Natural Gas
Inclusions Cooktop, Built/In Oven, Microwave/Hood Fan, Dryer, Washer, Refrigerator, Dishwasher
Exterior
Parking Features Unknown
Garage Spaces 4.0
Pool None
Roof Type Unknown
Lot Frontage 54.59
Lot Depth 129.31
Total Parking Spaces 4
Building
Foundation Concrete
Others
Security Features Unknown

